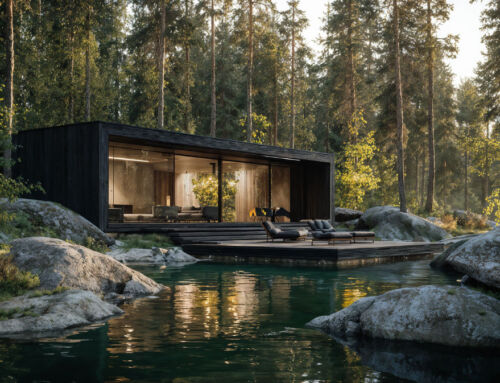Flights with aero-taxis and personal air-transport systems will become safe and feasible in a few years and they will give rise to the need for approved urban spaces, which allow agile and safe connection networks to be established. This network of urban airports will be formed by different kinds of stations, depending on traffic density and the number of connections; large autonomous stations in newly constructed buildings will be combined with small stations that could be applied to existing buildings.
This month, we’re presenting an architectural project that anticipates future challenges. Our Skyport project has eight independent stations that allow the rational organisation of the flow of take-offs and landings. Passengers will easily find their departure gate and safe access to the landing strip, hotel and shopping centre.
Underneath the stations, we will incorporate a shopping centre and car park for Skyport users. Mention should be made of the elegant 8-point star or flower-shaped design, which as well as being visually beautiful, favours the building’s function, arranging the landing points and distributing the different approaches and exits to avoid conflicts and guarantee safety.
The architectonic complex that houses the Skyport also includes a 65m-high, 22-floor hotel, whose skin is shaped as a helical enclosure that fuses with the Skyport stations’ design. Hotel guests will enjoy all the comforts of an intelligent building and the advantages of having a rapid transport system, capable of taking off immediately and travelling long distances avoiding the problems and restrictions of ground transportation.






