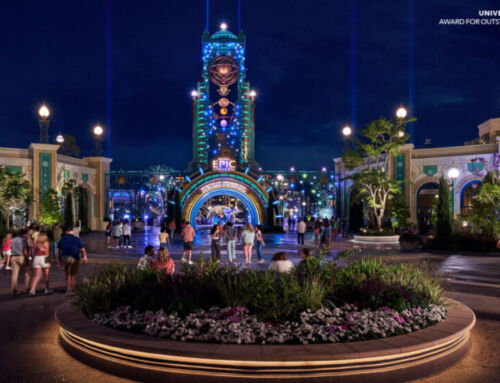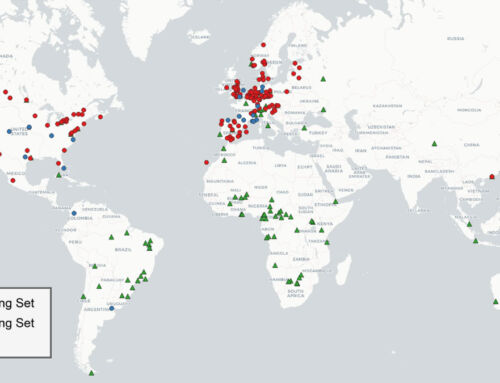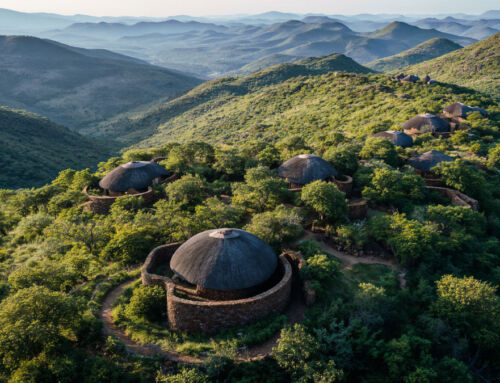In recent years, wood has taken on a certain prominence amongst the materials used to construct large buildings, either as a single component or as one of the main elements. Whilst construction with concrete is responsible for an enormous amount of CO2 emissions, trees capture this gas throughout their lives, at a rate of one ton per 1 m3 of wood. Thus, construction with a material that removes this greenhouse gas, amongst others, from the atmosphere is considered more ecological than other alternatives.
Examples of wood tower projects are found in Austria with the 84 m high HoHo Vienna Tower, in Norway with the 84.5 m high Mjøstårnet Tower, in Milwaukee, USA with the 86 m high Ascent Tower, or in Vancouver, Canada with the 120 m high Earth Tower. When they were unveiled, they were highlighted as the world’s tallest projects in timber or, as the case may be, in mixed construction. Today, in the category of hybrid architecture (wood and other materials), this title has passed to the headquarters project that the software giant Atlassian is going to build in Sydney, Australia, with a total height of 180 m.
In the case of Atlassian’s headquarters, its construction will mean 50% fewer CO2 emissions than those of a conventional building. Furthermore, the steel and glass façade, which envelops the internal wooden structure, will incorporate solar panels. The project also boasts a combination of indoor and outdoor spaces, large terraces and numerous garden areas, in a layout conceived to maximise natural ventilation. Apart from the energy savings that will be achieved with this design, the building will be powered by one hundred percent renewable energies.
Designed in collaboration with the New York firm SHoP Architects and the BVN design studio, Atlassian’s headquarters will have 40 floors and house some 4,000 employees. The project includes a historic parcel store that has been declared a national heritage site. Between 1912 and the early 1980s, this warehouse coordinated the delivery and shipment of parcels from nearby Sydney Central Station. In a statement to Vogue Living, according to Core Sharples, founding director of SHoP Architects, “The intention of the current design is to reflect on the past and create a new future, making the parcel store part of the development and acting as an attractive public space”. The building will also include a 480-bed hostel on the lower floors.
As Sharples says, “It’s not just about attracting and retaining the best talent, but there’s evidence to support the fact that healthy buildings, with fresh air and natural materials, increase workforce productivity.
In this video of the project you can see what the building will look like.
Sources: New Atlas, Dezeen, Vogue Living, CNN Style.











