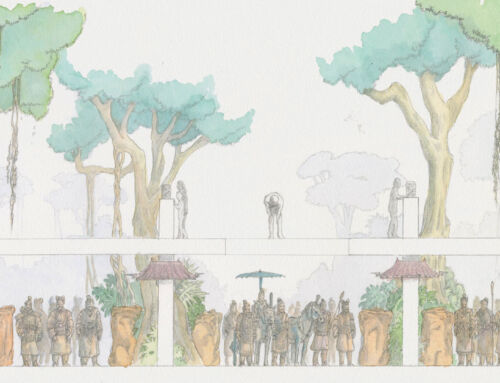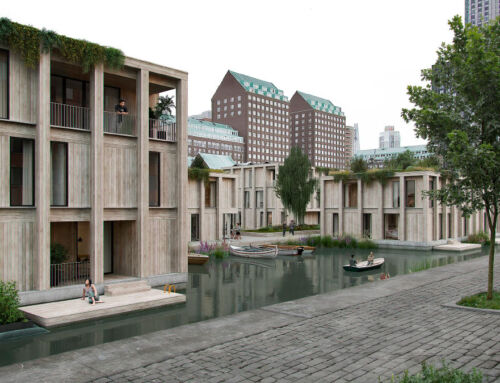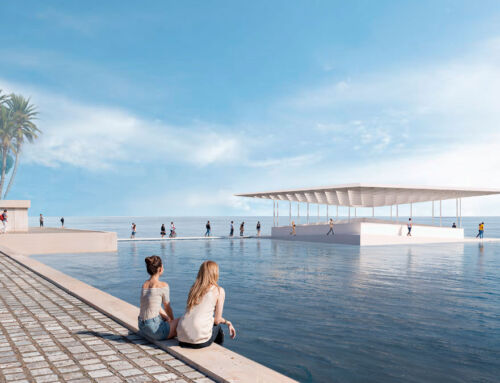Buildings designed for a single-use lack the adaptability that is desirable in an ever-changing world and market and for increasingly diverse audiences. This rigidity makes them more vulnerable to economic crises and/or potential catastrophes. By contrast, buildings that are adaptable to different uses could be considered more valuable to investors and developers. We owe to the architects and engineers of B+H Architects, Mortenson, Coffman Engineers, SilentWater Real Estate and Robert Bird Group, a conceptual design that seeks to materialise this flexible use of buildings over time, so that if today they are used for housing, tomorrow they can be converted into hotels, or offices, or can be destined to mixed-use, or a combination of all of them. This is the Use-Neutral Towers planned for the city of Burnaby in British Columbia, Canada.
For example, the use of a building largely determines the location and number of lifts, stairs and other service facilities. An office tower needs several lifts, while a residential building needs fewer, or a hotel needs both public and private lifts. The solution proposed by architects and engineers for Use-Neutral Towers is to locate these facilities outside the building. In this way, changing their use would take less time and less investment.
At the same time, their proposal does not forgo energy efficiency and sustainability. On the one hand, the design of the Use-Neutral Towers generally relies on cylindrical shapes. According to lead designer Matthias Olt of B+H Architects, “a ring or tube is the most efficient form of construction in terms of materials and structure”. In addition, the circular shapes favour modularity, as they can be easily reproduced, rotated and positioned in different configurations. Also, modularity allows for prefabrication. In addition, towers can be built with timber, if 18 storeys or less, and with a combination of timber, concrete and steel for towers above 18 storeys. Modularity, prefabrication and timber, as we have seen in some of the articles published in these pages, contribute positively to energy efficiency and to faster, cheaper and less polluting construction.
Finally, the incorporation of an interior atrium favours ventilation and the penetration of natural light, which in turn allows space to be devoted to gardening and landscaping. These elements, air, sun and green areas, contribute to the well-being of the occupants, improve the environment, help the building’s thermal management and increase productivity at work. For energy supply, the conceptual design by B+H Architects, Mortenson, Coffman Engineers, SilentWater Real Estate and Robert Bird Group incorporates high-performance wind turbines at the crown of its Use-Neutral Towers.
Source: Surbana Jurong.
Renders courtesy of: B+H Architects.










