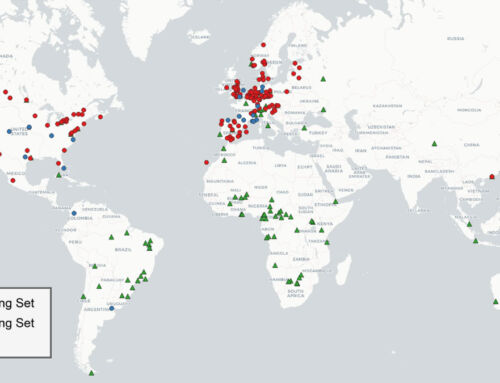Coupling beams are mainly found in mid- to high-rise buildings, where seismic-resistant configurations based on concrete walls, or combined wall and steel structural systems are used. Reinforced concrete walls represent an efficient solution for the structure of these buildings, as they provide resistance against seismic forces and lateral deformations (or drifts).
It is common for these walls to be located in the circulation areas of the building, such as around lifts and/or stairways, where openings are required for doors, windows or other services necessary for the operation of the building. When these openings are set high, the walls are connected at the top and bottom by such beams. In this way they form what is known as a coupled wall system. The coupling, or coupling beams are precisely the beams that connect the walls.

The lateral stiffness of the walls, which is usually much higher than that of the coupling beams, influences their behaviour. This results in the walls imposing almost the same rotational demand on the ends of the beams. Due to, among other factors, the short length of the beams, the rotational demand in turn generates considerable shear forces.
The design and geometry of these beams differ from slender beams. Consequently, coupling beams must meet specific regulatory requirements, based on their ductility, both in terms of geometry and design. These requirements are described in standards such as ASCE 7-22 (American Society of Civil Engineers) and ACI 318-19 (American Concrete Institute; in particular, in chapter 18 and its respective commentaries).

By Jean Carlos Soto, Senior Structural Engineer in Amusement Logic’s Architectural Dept.






