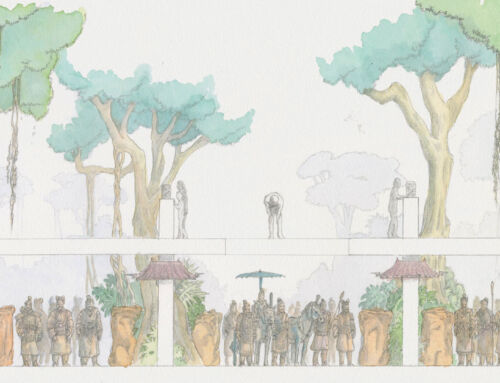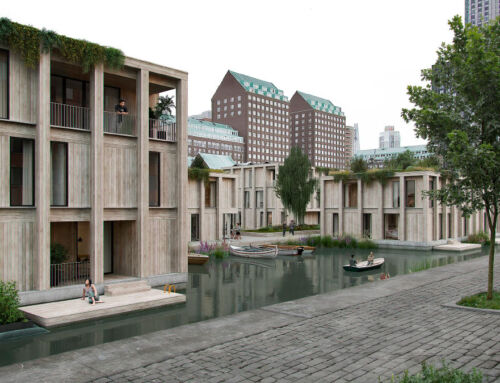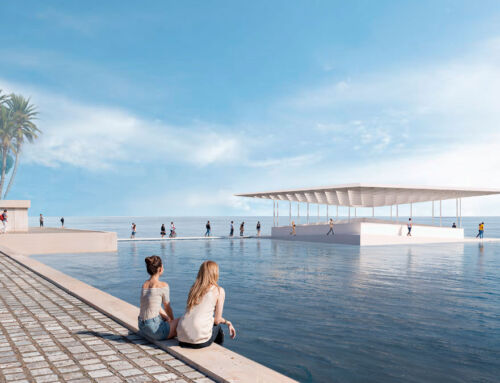Thailand has a new mixed-use urban plan on the outskirts of its capital, Bangkok: The Forestias. The development is divided into two zones: one to the north, dedicated to public, commercial and office space related to the big city, and a larger residential area to the south, offering a variety of housing types, from high-rise flats to detached villas, to a diverse market.
Foster+Partners, the architectural firm responsible for the design of the new masterplan, teamed up with landscape architecture firm TK Studio. Their work focused “on the themes of serving the community, promoting multi-generational family co-living and reconnecting with nature“, with the ultimate goal of providing “a template for healthier and happier urban living in Thailand“. With this in mind, one component makes this new urban planning scheme in the capital city truly special: the forest that extends from its centre, in all directions, and permeates the entire complex.
The Forest Pavilion, the central building of the urban development project, with Thai reminiscences, links the north and south zones and serves as the axis around which the urban forest that is the centrepiece of the development revolves. The pavilion contains commercial space as well as social spaces for residents to gather and recreate. A raised platform extends from the pavilion into the forest and provides a place for citizens to stroll and enjoy nature.
The landscape design was applied to transform the rigid appearance of the architectural grid into the free and natural form of a forest. According to the landscape experts at TK Studio, the “visual effect has been carefully studied to ensure variety of forest scenes“. Next to the Forest Pavilion, a 5-metre high waterfall serves as a pleasant backdrop and creates a picturesque and tranquil landscape. In what is an “urban oasis“, lush vegetation surrounds the entire development of increasingly dense green spaces, providing residents and passers-by with a “sense of escape“.
Sources: Foster+Partners, TK Studio, Archdaily.
Images: TK Studio, Foster+Partners.












