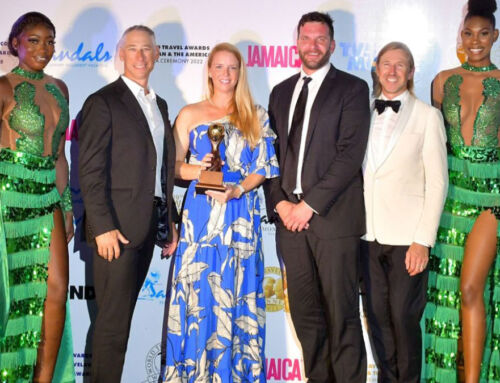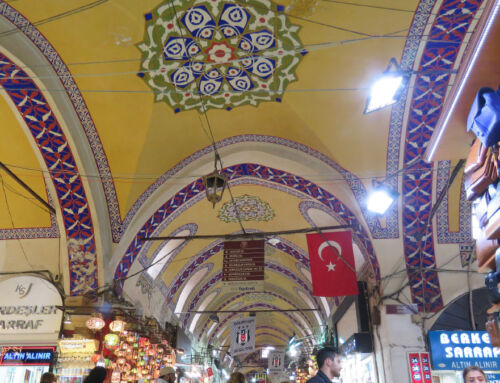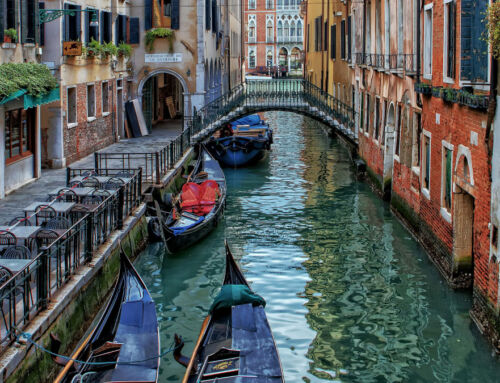The authorities of the city of Sochi, one of Russia’s leading Black Sea tourist destinations, have already chosen the winning Master Plan of the international architecture and urban planning award for their new waterfront promenade project. It is that of the consortium led by UNStudio and comprising Spectrum Group, Amirov Architects, European Cultural Academy and Kuban State University. The designs give form and content to a 3.3 km long, 50 hectare waterfront. The project, whose motto is “a place for everyone“, was designed with the aim of “creating opportunities for the local population and attractions for visitors”, and with “human-scale” parameters necessary to ensure inclusivity and accessibility.
Three principles have been used to achieve this:
A year-round destination
The project has been designed to offer a balanced and flexible combination of activities 24 hours a day, 365 days a year, in all seasons.
“Nurturing nature”
The design of the promenade establishes a multifunctional environment that supports a healthy lifestyle and connects citizens and tourists with nature and the environment.
An inclusive neighbourhood
The project is oriented towards a cross-demographic and social spectrum, in which all population groups can find their place. The Master Plan redefines the city’s new waterfront as a “vibrant and inclusive mixed-use programme focused on hospitality, business and culture“.
So, with these three principles as a guide, the conceptual design and Master Plan of the UNStudio consortium proposes the following interventions:
Expansion of the beach with attraction points and axes
On a beach that expands and gains ground to the sea, two elements of attraction are established, one at each end of the promenade. On the one hand, a “festival city” to the north, close to the city centre, for local activities, community use and informal gatherings (beach or street parties, open-air concerts, etc.). On the other hand, an urban development to the south is associated with a marina with conference halls, hotels, entertainment facilities, a design and innovation museum and a yacht club.
An increase in intensity along its length
As people walk along the promenade from the ‘festival city’ towards the marina at the other end, the ‘physical and visual intensity increases in both experience and scale’, with a gradual change in atmosphere and volume. In between are three themed districts: one of parks and playgrounds, another dedicated to art and culture, and a third focused on health and wellness.
Three alternative routes
Three speeds, three atmospheres and three different experiences await pedestrians along three itineraries: one lined with shops, restaurants and bars, sheltered by the seafront; the beach promenade on the seafront, lined with palm trees, beach bars and bathing areas; and between the two, “the green wave”, a corridor winding between green areas, a space for biodiversity and nature, which gives unity to the whole area and connects all the activities.
Poles of attraction at strategic points
At certain points of reference for the city, along the three routes, there are poles of attraction and destinations such as concert halls, temporary art exhibition spaces, a market, botanical gardens, university centres, cultural institutions, open-air cinemas, etc.
The Sochi waterfront promenade is a major project, which is part of the green architecture trend, with stated goals of carbon neutrality, biodiversity conservation and “urban climate resilience”.











