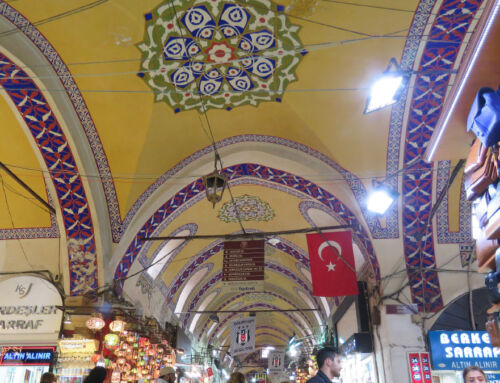28 hours and 45 minutes to build a 10-storey residential building. That is the feat accomplished by BROAD Group, a Chinese industrial conglomerate dedicated to air conditioning, energy efficiency and sustainable construction, in the city of Changsha. But how did the company manage to erect a building in little more than a day, so that once completed, residents can start living in it straight away, without any further waiting? Three factors enabled BROAD Group to surprise the industry with the 10-storey residential building: modularity, prefabrication and “a revolutionary stainless steel structural material for the construction and transport industry called B-CORE Slab”.
Indeed, modularity allows the building to be broken down into smaller units, so that these can be manufactured in industrial facilities and then transported to the construction site and assembled. In the case of the Changsha residential building, the modules leave the factory fully equipped with kitchens, bathrooms and mechanical systems, as well as wiring for electricity, insulation, ventilation systems and glazing. So, when the time comes, each module only needs to be assembled on site and connected to the mains electricity and water supply in order to be habitable.
Moreover, each of these modules has the dimensions of a container, so that it can easily be shipped anywhere in the world via existing transport channels. However, the special feature of the units manufactured by BROAD Group is that their walls unfold and become part of the floor of the residence (and ceiling of the lower level) after installation in the building, once unfolded. Thus, the free surface area of each of the modules is no longer reduced to the limited dimensions of a container, but is quickly and easily doubled to approximately 5 m by 12 m, or almost 60 m2.
On the structural side, the modules are manufactured using a system of stainless steel panels with an internal cylinder structure developed by BROAD Group: the B-CORE Slab. According to company sources, this structural system “is 10 times lighter and 100 times stronger than conventional structures”. As for the system’s insulation efficiency, a company spokesperson told Treehugger that whilst the steel panels act as a thermal bridge between the outside and inside of the building, the internal cylinders are thin enough to minimise the effect. He added that, in the long term, factors such as their strength and recyclability made them more efficient than conventional timber or steel supports. For additional insulation, the B-CORE Slab panels are filled with rock wool. Finally, the building is wrapped with vacuum panels to cover the thermal bridges in its structure.
Finally, BROAD Group claims that the buildings produced with its modular prefabricated construction system, which it calls Living Building, have a long life span and are earthquake resistant. They can also be easily disassembled and moved to another location. In addition, they say, their system allows for the construction of towers of up to 200 storeys, and is also useful for luxury residential developments, hotels, hospitals and public buildings. In short, it is an “optimised, high-quality, low-cost production” system for “producing buildings like cars”.
You can see the construction process in this video:
Sources: BROAD Group, Treehugger, New Atlas.
Images: BROAD Group.












