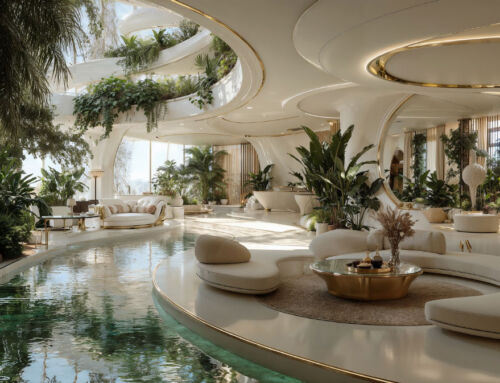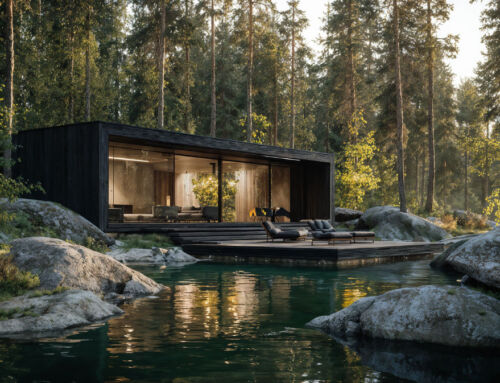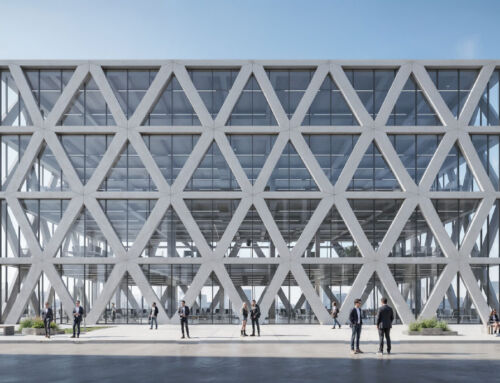Amusement Logic has recently completed the design of a new project, in accordance with the developer’s expectations of the company. This is a thermal water park, a facility for leisure, tourism and free time which, in addition to the usual attractions in a water park, will have a large area dedicated to a spa with saunas, hydrotherapy pools and other wellness resources. As usual, it is aimed at a family audience and, for this reason, its attractions include interactive games for children in the environment of a complete Splash Pad. In addition, and due to the weather conditions in the city where it is located, the thermal water park will be developed as an indoor park. It will therefore remain operational and available to citizens, children, young people and adults, 365 days a year.
The project is distributed over three of the six floors of a mixed-use complex, with a total surface area of 11,921 m2. Of this, 1,209 m2 on the 4th floor of the building is occupied by a technical area, while a further 3,626 m2 of the same area will be used as a reception and administration area, changing rooms and spa. The 5th floor will house, in its 5,140 m2, the adult swimming pools, slides and a canyoning area. Finally, on the 6th floor of the thermal water park, visitors, both locals and tourists, will be able to enjoy a cafeteria, a Splash Pad children’s area, a ball park and other attractions for children.
In order to ensure the accuracy of the design work, Amusement Logic worked closely with a local architectural office. This ensured that the design solutions, plans and other technical documents complied with local standards and regulations. In its development, the company exercised its capabilities in architectural design, interior design and finishes (including floors, walls and ceilings); selection of furniture and equipment in changing rooms and lockers; theming with a profusion of artificial rocks; and interior landscaping, as well as decorative and safety signage for attractions and swimming pools.
Amusement Logic’s tasks also included more technical issues, such as coordination with the building structure of the mixed-use complex, the location of columns, slab levels, etc.; also the geometries of the pools, compensation tanks and technical rooms; and the hydraulic designs and calculations for the definition of water requirements, piping, treatment systems, heat exchangers, filters, pumps and other water movement equipment; also the electrical design for all of this; and the decorative lighting proposal.
As we have said, the project includes an indoor canyoning circuit that makes it a truly unique thermal and sports water park in its environment. It also foresees an adjoining hotel, of which several rooms will have windows that look directly onto the aquatic complex.















