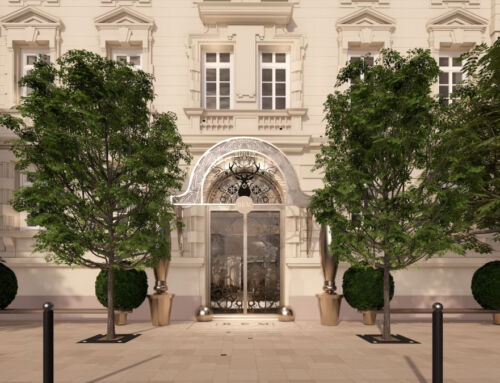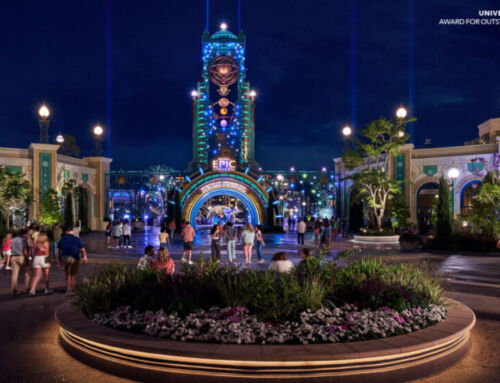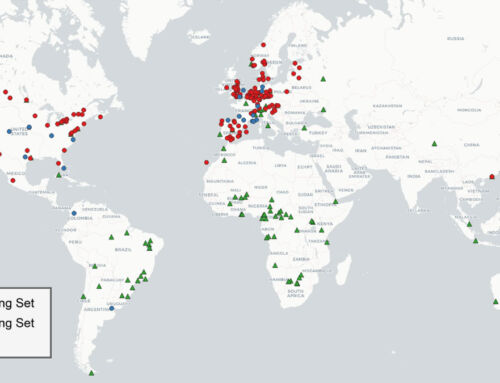
We like the project of the Chinese delegation of the Stefano Boeri Architetti architectural firm that recently won the competition for the design and architecture of the Xi’an Modern Technology Experimentation Cultural Centre. We dedicate this simple tribute to it, first, because of its human scale, or in other words its humility and accessibility; indeed, the building seems to reach out to visitors, almost genuflecting, to open up the space to them as a gentle staircase would around an ivory tower with no pretensions. Secondly, for its ecological and green character; that is, for a design halfway between landscaping and architecture, with the best of each; the first discipline is exercised in the same way as in a public park by giving prominence to the vegetation; architecture, on the other hand, sets up a singular building, albeit without artifice. But let’s see how its architects present it to us.

According to Stefano Boeri Architetti, the design of the Cultural Centre for Experimentation in Modern Technologies in Xi’an is inspired by “the local natural landscape characterized by a winding system of rivers and mountains”. As mentioned above, and as the architectural firm confirms, the aim of the design is “to create a permeable and publicly accessible system capable of activating new urban connections”, a museum “open to all, to initiate a process of urban regeneration and attract a broad audience – including technology enthusiasts, children, and students”.

But the site of this new Cultural Centre in one of China’s most important historic cities, the capital of Shaanxi province to be precise, is bordered to the north by an urban park and to the south by a street. Its architects, with a conscious approach that can be described as architecture of context, say that the project “addresses the park and the city with distinct strategies“. While the northern part is separated from the public park by a code of vertical louvres and curved forms evoking “natural elements”, the southern façade, on the other hand, approaches the visitor with a cladding of friendly horizontal louvres. In addition, the museum’s plant-filled terraces and roof garden offer the public “a new outdoor public space with unprecedented views of the park and the city”.

A large, open-plan, double-height central atrium connects the museum spaces and ensures “complete accessibility and usability according to the principles of ‘Design for All’ ‘”. Regarding the interiors, the architects add that the centre includes “four main exhibition spaces, a temporary exhibition space and commercial areas”. Finally, “navigation within the museum” will consist of an immersive experience thanks to “virtual signage” and smartphone apps that will guide users through “AI platforms, augmented reality experiences and experiential exhibitions“. It is only worth adding that a saturated and luminous blue tone will be “the representative chromatic element of the project”, both in signage elements and in public areas and exhibition spaces.

Sources: Stefano Boeri Architetti, Archdaily.
Imges: Stefano Boeri Architetti.







