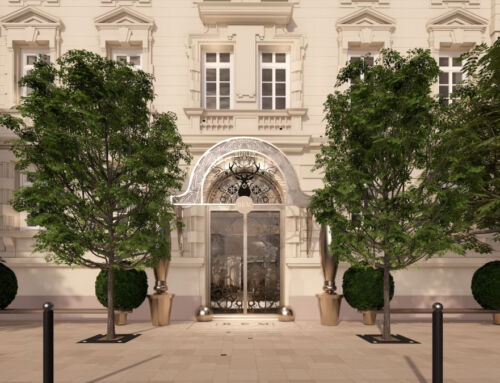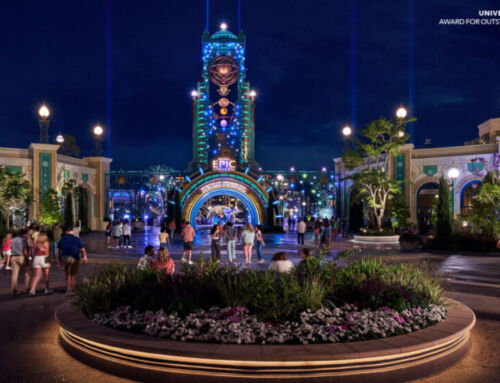The design, architecture and construction of a water park requires complex and meticulous planning. Within this planning and mainly in the design phase, one of the key aspects is the appropriate zoning and combination of attractions. In this respect, it is important to find a balance between the visitor experience, the economic viability of the project and a sustainable and efficient operation by the operator.
With regard to visitors, the accessible areas are the most relevant, as they should not be aware of the maintenance and service areas necessary for the operation of the park. These public areas include:
- Welcome area: this is the main entrance, with ticket offices, registration, equipment rental areas, souvenir shops and restaurants.
- Children’s attractions area: these are areas with a design dedicated to little ones, with shallow areas of water and less intense attractions than those aimed at adults and teenagers.

- Thrill rides area: we are in the heart of the park, where we find thrilling attractions such as high-speed slides, hydro tubes and free falls.
- Wave pool: this is a large pool simulating waves or currents for swimming or relaxing in a beach atmosphere.
- Lazy river: in this case, it is a quiet ride that allows visitors to float while enjoying the park’s surroundings.
- Rest areas and green areas: these are the shaded areas, with sun loungers and landscaped spaces with abundant vegetation for relaxation between water activities.
- Food area: here we find the restaurants, fast food stalls and picnic areas to enjoy food and drinks.
The proper and rational combination of all these areas and facilities makes the water park an attractive destination for visitors of all ages. The key lies in offering a variety of experiences to suit different groups, from families with young children to thrill-seeking enthusiasts and groups of friends looking for fun.
By Ángel Ibáñez Pérez, Senior MEP Engineer in Amusement Logic’s Architectural Dept.






