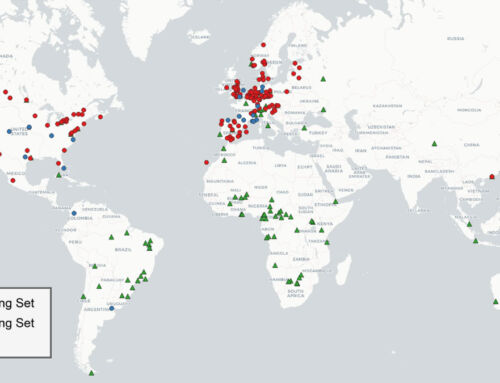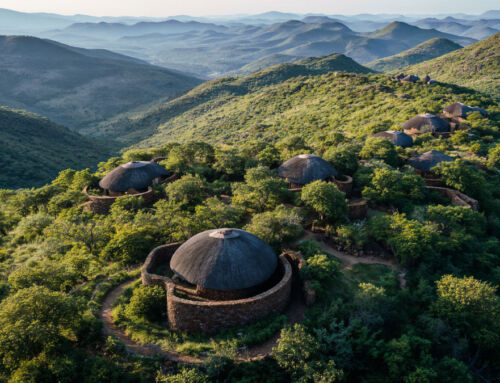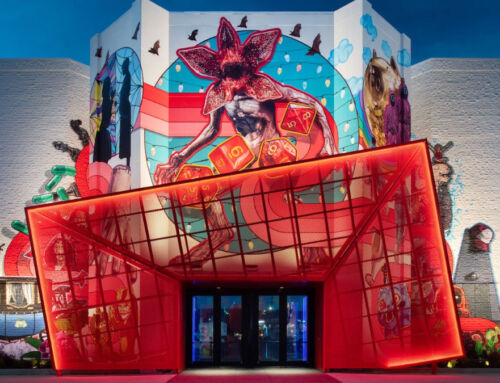On the coastline of Ningde, Fujian, in eastern China, northwest of the island of Taiwan, among the cliffs that caress the breezes of the East China Sea, a concrete volume emerges – or rather hides – with discreet, primitive elegance. It is not a conventional building: it is a mimetic refuge, an echo of the reefs and caves that the sea carves out of the rugged coastline. It is a project for a social centre, cafeteria and viewpoint that sinks into the terrain like a piece of the landscape. The 3andwich Design studio, in collaboration with He Wei Studio, has placed a mass that does not compete with the environment, but learns from it.
Their strategy is clear: earth as shelter, geometry as language. The roof, a meadow between the natural and the architectural; the openings, circular, tubular, perforate it like the vents of a sleeping creature; they are functional and photogenic landmarks, designed for visitors to interact with them. The concrete, treated with deliberate roughness, evokes the texture of rocks eroded by salt and wind. It does not seek polish or perfection; its roughness is a tribute to the geology of the site. The cuts in the walls – doors, windows, slits – do not respond to an arbitrary order, but to a choreography of light and shadow. Each inclined plane, each angular break, recalls the irregular fracture of the neighbouring cliffs.
Entering the interior is an almost ritualistic experience. On the western flank, a semicircular volume emerges from the lawn like the shell of a mollusc. It is the entrance door, a gently descending threshold that prepares the visitor for the contrast: outside, the vastness of the sea; inside, the intimacy of the earth’s maternal womb. Divided into three zones – lobby, main hall and toilets – it is articulated by curved walls. Concrete dominates, but light redeems it: it enters through the upper and side openings to create dynamic patterns. In the main hall, facing the sea, the views welcome the ocean, always a guest of honour.
More than a technical gesture, the project’s bioclimatic strategy is part of its narrative. Partially buried, the building maintains a stable temperature and therefore reduces the environmental cost of air conditioning. Strategically placed ventilation openings harness the wind to renew the air. Even the grass on the roof acts as a thermal insulator. It is an architecture that listens to its environment, that does not force it, that does not impose its presence, but yields to it.
If you have any doubts, watch this video:
Source and images: 3andwich Design.














