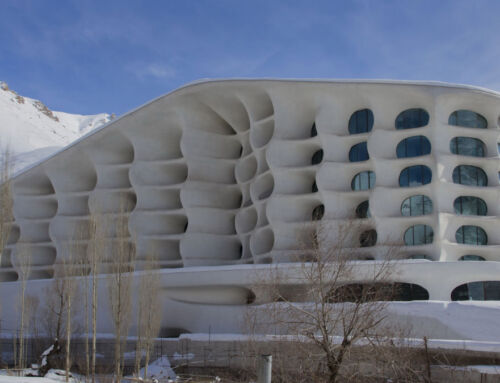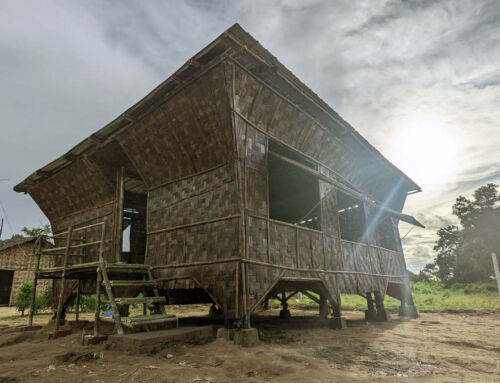For decades, the “departmental nursery” in Calvados, managed by the Maison Départementale de l’Enfance et de la Famille de Calvados (MDEFC), has been taking in children from 0 to 6 years of age who, by administrative or judicial decision, cannot live with their families of origin. Over the years, its facilities became obsolete and, rather than a refurbishment, the MDEFC decided to create a completely new building to house it. So began the project that was finally carried out by the French architect Paul Le Quernec and which welcomed the first children in mid-2022. It is a unique architectural project in terms of its design, its construction and the functionality to which it fully responds.
The architect’s general approach was based on the fundamental awareness that the children for whom the nursery is intended “unfortunately do not have a happy experience with their parents and, by extension, with the adult world”. As a consequence, the functionality of the crèche should be to “isolate them in order to better protect them”. Or, in the words of Delphine Mainard, director of the MDEFC, to the newspaper Ouest France, “it is no longer up to the children to adapt to the institution, but the institution to the children”.
In the service of this general functionality then, the spaces of the new pouponnière, or nursery, were divided into four partial functions: the first and main function was to offer the children a place to live and meet their parents; the second was to house different workshops and spaces for various activities; the third function was to meet the laundry and catering needs of its young residents; and the fourth and final function was to accommodate administrative, health and medical services.
Therefore the design and architecture of the pouponnière responds to these ideas. In Le Quernec’s own words, “the children’s living spaces are literally separated from the other functions, and can only be accessed by a footbridge over a symbolic void, like a drawbridge over a moat that marks the boundary between the world of children and that of adults”. Therefore, the transition from the children’s space to the space containing the offices and sanitary rooms, and vice versa, “is both physical and psychological“.
As a consequence of the above, the building develops spatial and volumetric enveloping principles. The embrace of curves, which are dominant in the ensemble, as well as living rooms and bedrooms with a child-scale design, project a sense of safety and intimacy. Like burrows of sorts, six wings extend from the vertices of a central hexagon. As the architect explains, “the units are distributed radially around the common activity space, like a micro village around a square”. Within each of the six wings, “the accommodation is divided into small units whose functioning and organisation are borrowed from the individual house“.
The 2,650 m2 building costing €8.5 million (of which €5.5 million is provided by the Department of Calvados and the remaining €3 million by the French state) was built in wood, with the exterior roof of curved natural zinc. Le Quernec concludes, “We have imagined this place as an island where children will feel sheltered from that world with which they have a difficult relationship. If they don’t have parents like others, we offer them a home like no other”.
For a moving perspective of this fascinating architecture, we offer you this VÍDEO.
Sources: Paul Le Quernec, Ouest France, Muuuz.
Images: Paul Le Quernec – ©11h45





















