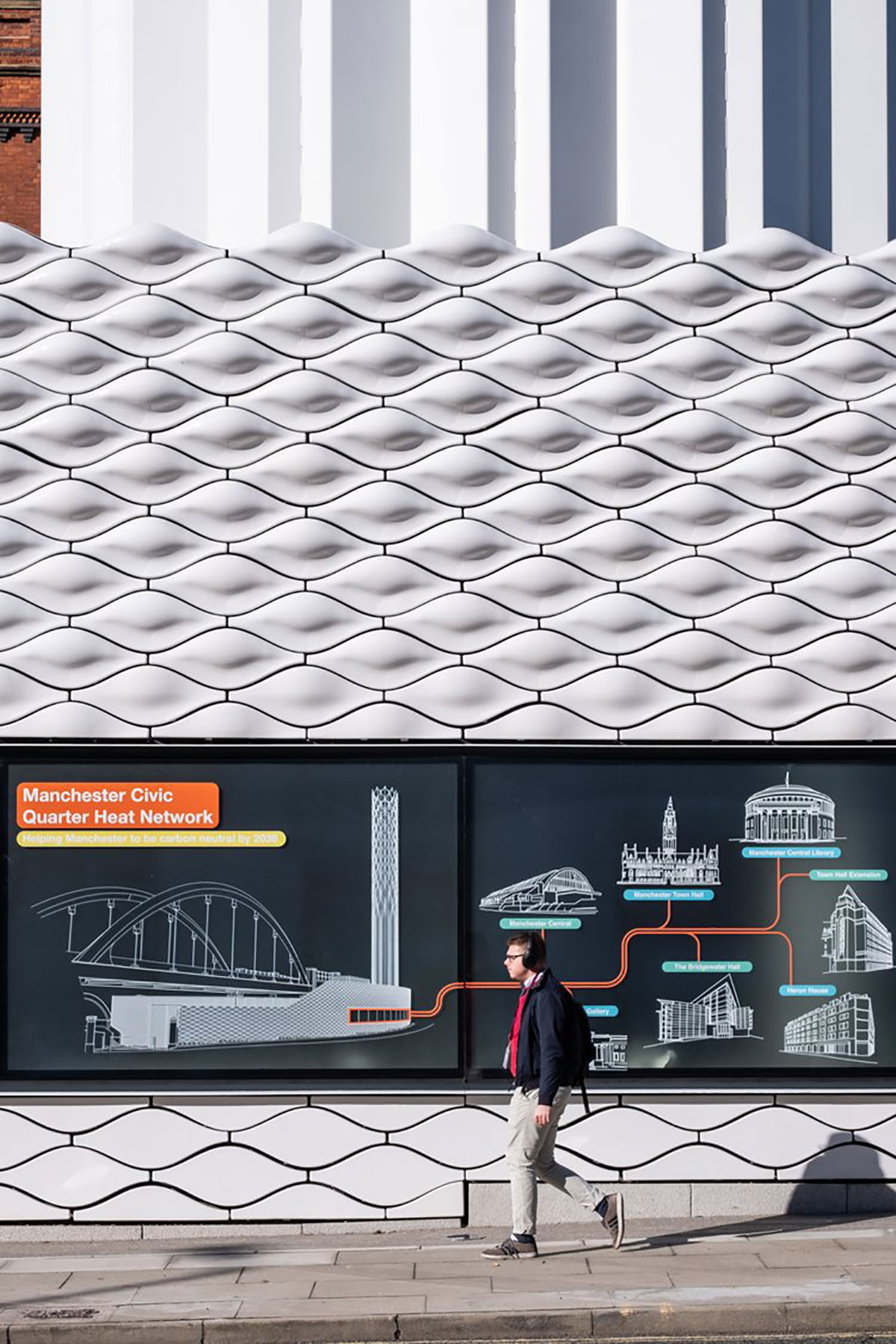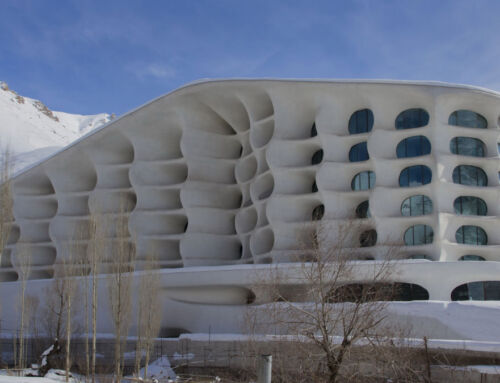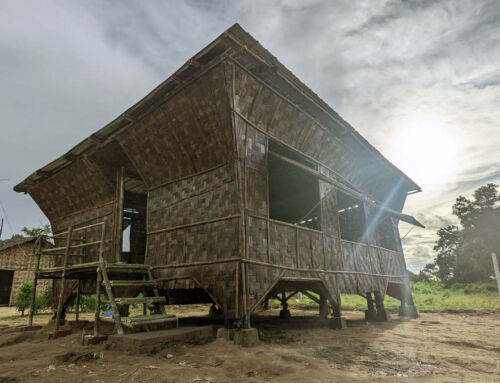A 40-metre-high tower supporting and enclosing the flues of a new low-carbon emissions energy centre in the centre of Manchester: this is the signature artefact of UK-based “finely crafted architecture, landscape and art” studio Tonkin Liu. They have called it the Tower of Light. It is a “biomimetic” structure, the design of which the architectural firm has been researching, in collaboration with the engineering company Arup, for a decade. Moreover, its construction was entrusted to local manufacturers. The result is the largest “Shell Lace Structure” tower ever built, a super-lightweight structure that reproduces geometries found in nature and uses “the least material to achieve the most“. So, in the words of the architectural firm, ” the tower’s form is its strength“.
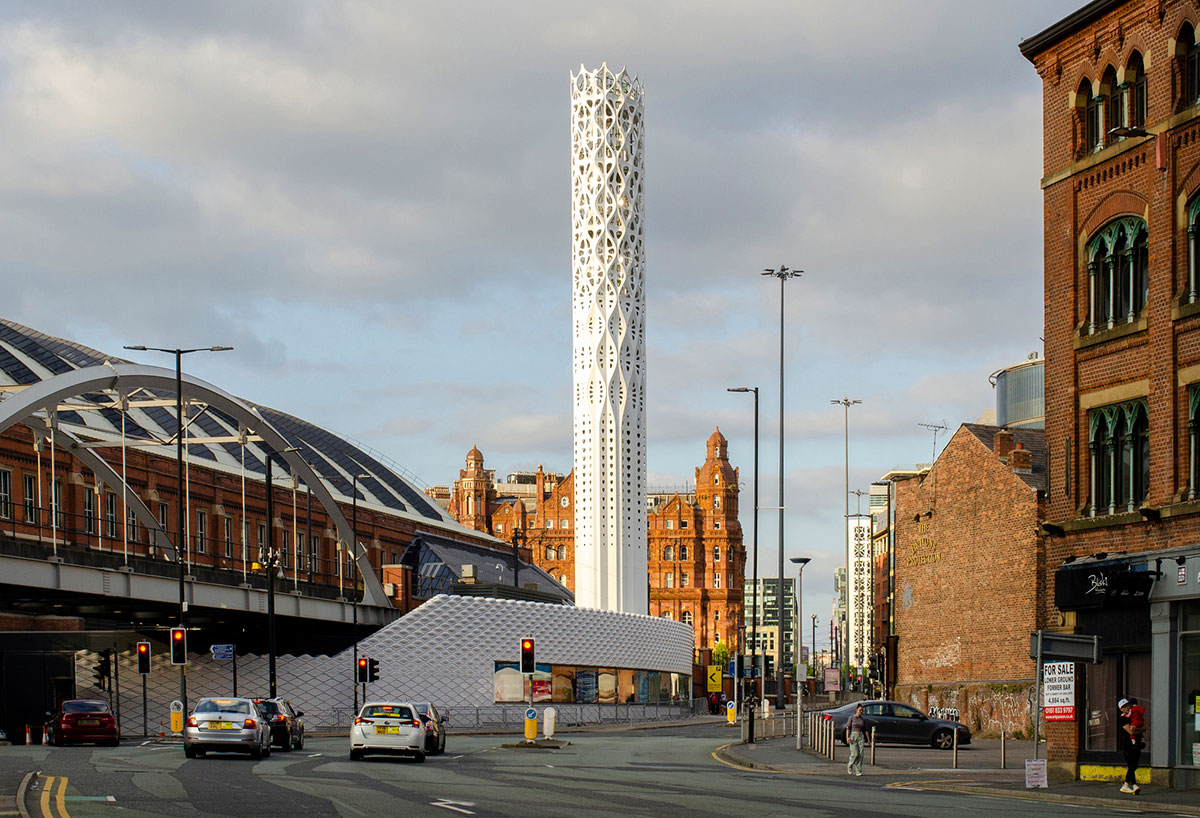
For its construction, 6 and 8 mm thick steel plates were used, laser-cut and shaped, then welded into a curved, rigid and resistant surface. The interior of the tower houses a series of moving reflectors, driven by the force of the wind, which reflect light throughout the day in a play of moving flashes. At night, however, these same reflectors return the rays from the LED lights inside the tower. With minimal energy use, a series of animated sequences programmed every quarter of an hour mark the passage of time.
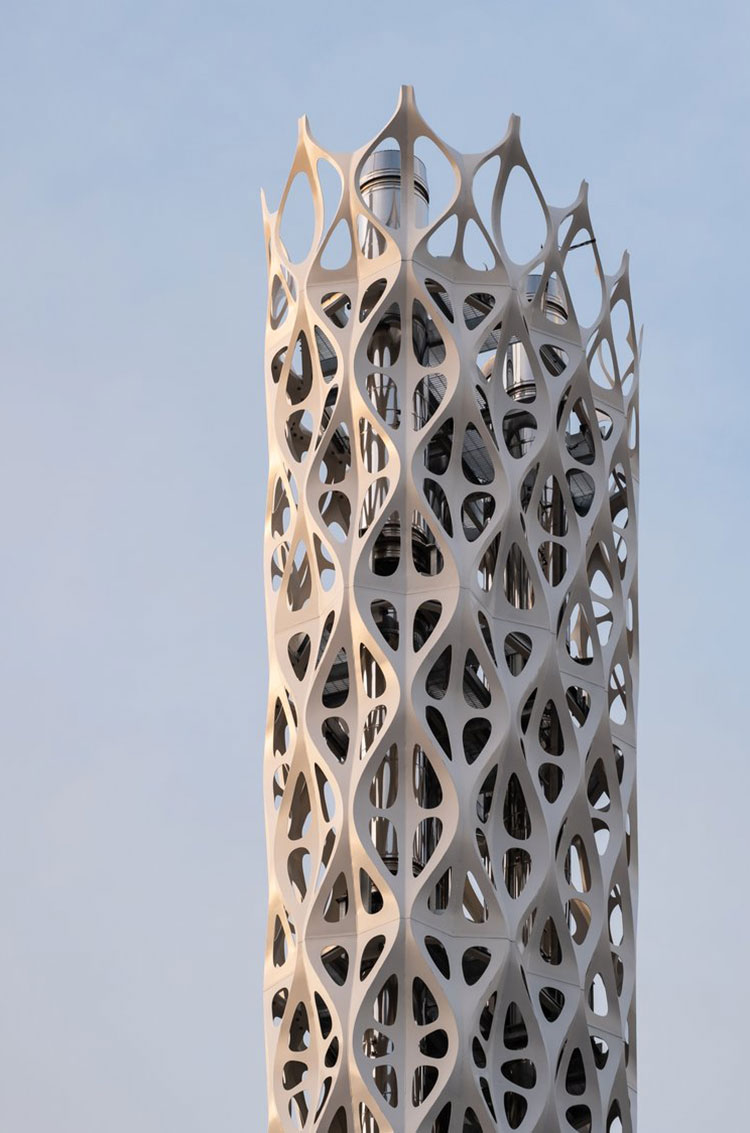
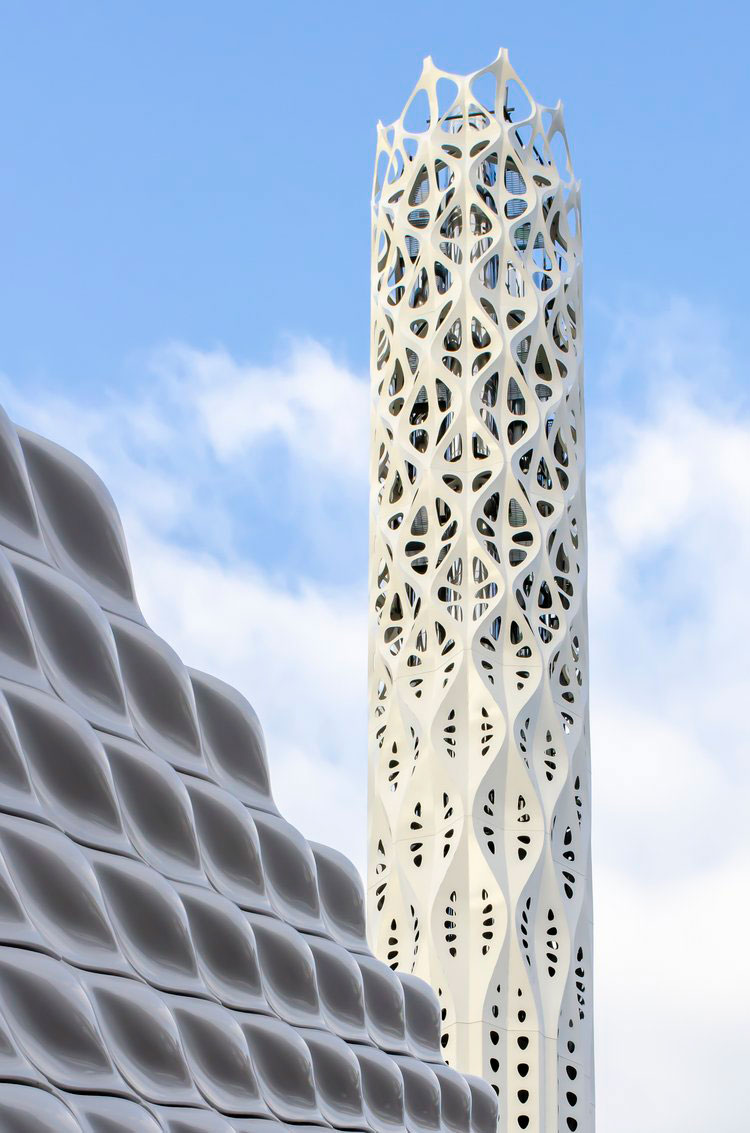
What Tonkin Liu calls the Wall of Energy has been designed at the base of the Tower of Light. This is the street façade of Manchester’s energy centre, which serves as a prelude to the Tower of Light and evokes “the dynamic energy of earth’s movements”. An iteration of a total of 1,373 glazed ceramic tiles, in a rhomboidal pattern with 31 variations of the same shape, cover the 63-metre long and 4 to 6-metre high façade. In a new play of light, the tiles reflect the sun’s rays or the movement of clouds in the sky, as well as the lights of the traffic and adjacent buildings. Finally, a long ribbon-shaped window runs along the façade and opens up the technology centre to the view of passers-by and onlookers.
