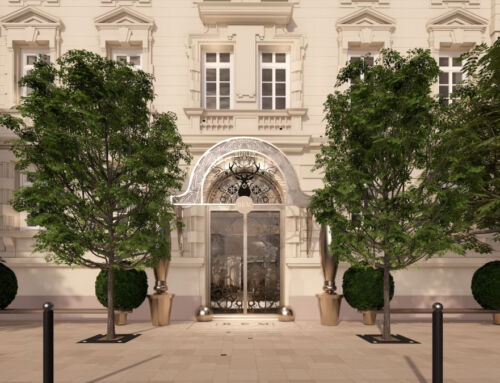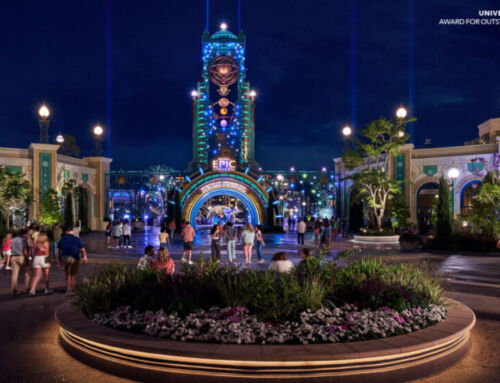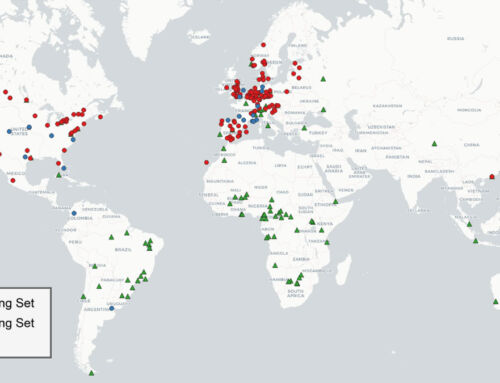Under construction in Qianhai Bay, northwest of the city of Shenzhen, China, is what will be the world’s largest indoor ski slope when it opens to the public in November 2025. The attraction is part of a larger development plan that includes a Marriott hotel, a “themed shopping mall“, offices, residential buildings, restaurants and other leisure, tourism and entertainment facilities. All distributed along an “urban green axis” from north to south, amidst a profusion of landscaped areas.

The winning entry in the design competition for the 1,310,000 m² (or 131 ha) urban plan, was from the architectural firm 10 Design, with offices in Hong Kong, Edinburgh, Dubai, Miami, London, Shenzhen, Singapore and San Francisco. It is a project in which the state-owned Zhuhai Huafa Group has invested more than $4.15 billion. These are the figures for the massive indoor ski slope: 80,000 m2, 441 m in length and a drop of 83 m.

Huafa Snow World, as the indoor ski slope is called, is the “magnum opus” of the 10 Design urban plan. According to the plan, the attraction is located in a “strategic position at the heart of the burgeoning tech hub” that is Shenzhen in China. It is a well-connected complex, between the airport and an inter-city transport hub, which “provides locals with a place to gather, while easily attracting and connecting discerning business and leisure travellers from across the globe”.


Huafa Snow World is an “airy, undulating (…) structure, exposed and translated into a unique visual element“, intentionally placed in front of the Pearl River to take advantage of the views. However, the architects admit that they shied away from the idea of creating “an imposing structure” in their design. Instead, they broke down the scale of the building, in other words, the shopping centre on which the ski slope sits, into a series of “floating boxes”, connected together “to invite a sense of exploration” in visitors, guests, tourists and users. In terms of theming, snow is the central motif “throughout the master plan”. Ceramic tiles, aluminium panels, every element is chosen to “translate the texture of glaciers and ice crystals” into a uniform design language.


Finally, in the chapter of sustainability, the architects of 10 Design ensure that solar panels will cover the sloping roof of the main building to supply operational energy to the ski centre. A rainwater harvesting system will collect rainwater to irrigate the green areas, while their urban plan envisages a “wetland reserve” in line with the “sponge city” concept, not only to prevent flooding but also to reduce its environmental impact.
Sources: 10 Design, South China Morning Post. Images: 10 Design.









