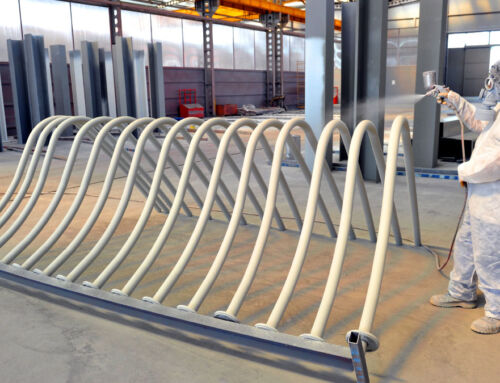From primitive adobe huts to steel and glass skyscrapers, every building rests on a hidden but fundamental system: the structure. This is a system whose components form the skeleton that supports the “flesh” of the building. It supports and transfers loads and resists both internal and external forces. Its design goes beyond the merely utilitarian; in addition to its technical solidity, it adds architectural expressiveness that defines the identity of the building.
Stability of a structure in architecture
At the core of any structure, six components work together. The foundations act as artificial roots that transmit the weight of the building to the ground and prevent uneven settlement that would crack walls or tilt floors. Above them rise the columns, those vertical witnesses that, like Atlanteans, receive and conduct the weight, or compression, of the upper floors downwards. The beams weave a horizontal network between them that redistributes the loads from floors and roofs and prevents dangerous concentrations of stress.
Walls and partitions, far from being mere spatial dividers, often take on a structural role: load-bearing walls stabilise the structure against lateral forces, while floor slabs—those platforms suspended between levels—not only separate floors but also provide thermal and acoustic insulation and withstand the dynamic weight of occupants and furniture. The roof crowns the system as a multifunctional shield; it deflects rain, dissipates wind and, in cold climates, silently supports the weight of accumulated snow.
Materials in structural architecture
The choice of materials is the unknown variable in an equation that balances strength, cost and context. Reinforced concrete, with the compressive strength of cement and the ductility of steel, dominates in massive structures. Steel alone, with an ideal strength-to-weight ratio, allows for slender columns in tall buildings, while wood provides aesthetic warmth and seismic advantages thanks to its natural flexibility. Composite materials are a lightweight alternative, such as fibre-reinforced plastic, for building renovation structures where every additional kilo is a burden.

Structural hierarchy in architecture
Not all elements of a building’s structure bear equal responsibility for its stability. The primary elements—foundations, columns, and main beams—form the central nervous system and resist both gravitational weight and lateral forces from wind or earthquakes. Secondary elements, such as partitions or secondary beams, although designed primarily for vertical loads, play a crucial anti-seismic role: they must deform without collapsing and absorb energy like natural shock absorbers to protect the structural core.
Modern structural architecture calculations
Structural design work begins with load analysis: permanent loads (the dead weight of materials), variable loads (the movement of people or furniture), and exceptional loads (earthquakes or hurricanes). After selecting materials, computer simulations are performed to virtually test the structure under extreme conditions, with the aim of verifying that stresses and deformations do not exceed critical thresholds. A key detail: the connections between elements, those invisible hinges where failures often begin, require special attention to ensure uniform transmission of forces. In this regard, structural calculation software—integrated into BIM (Building Information Modelling)—has become indispensable.
By Raúl Soriano, senior modeller in the Architecture Department at Amusement Logic






