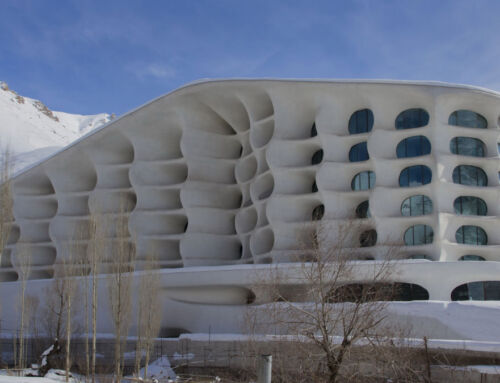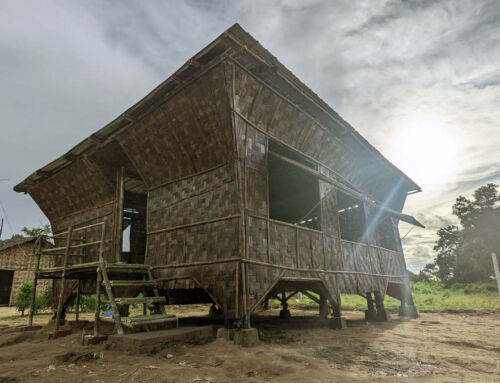“We introduce a rectangular interior glass space that is embraced by a concrete circular amphitheatre; “; this is how the designers of the Bangkok-based architectural studio Looklen Architects describe the project to which we dedicate this space. It is a café on the banks of the Mae Klong River, part of The Pomelo Amphawa masterplan, amidst lychee fields and lush local vegetation in the province of Samut Songkhram, in the northern Gulf of Thailand. It is the Pomelo Café, an attraction whose architecture is the result of its architects’ conscious play with the geometric shapes of a circle and a prism.
With no façade, no front or back, as its outer form resolves into a perfect circle, visitors and users have every possible option for approaching the building from all directions. This design only enhances a functionality that extends to every corner of the building. In fact, as we shall see, the project truly represents one of those rare occasions when functionality determines form, and form, functionality; with no concessions to aestheticism and yet with an inherent aesthetic result that is admirable to say the least.
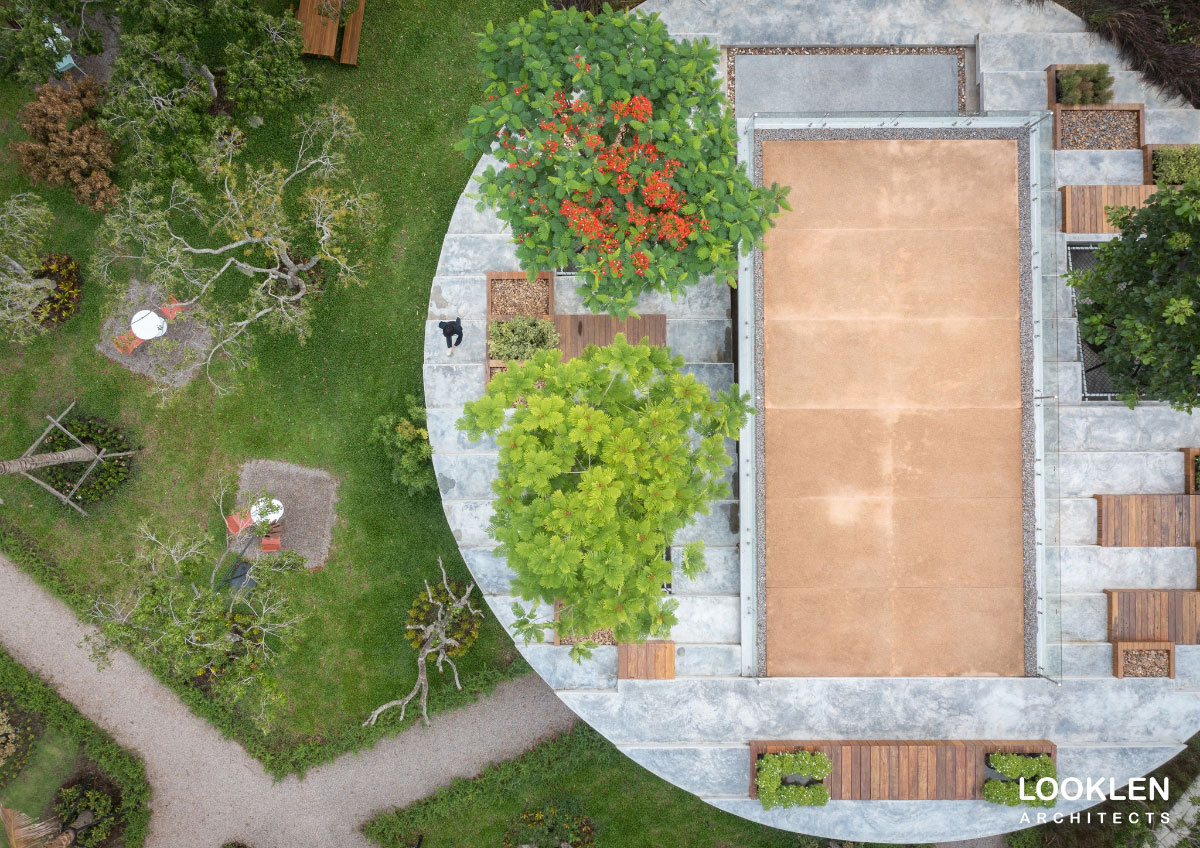
In line with what we have just pointed out, inside the central straight prism, for example, the service installations are in full view, without subterfuge, without concealment, with their functionality laid bare. The walls of the prism, on the other hand, are replaced by huge windows that rise from floor to ceiling, almost as if they did not exist. The transparent glass represents form and function in a single materiality; it lets the light in, it lets glances through and insulates from the outside; the windows become walls and the walls become windows.
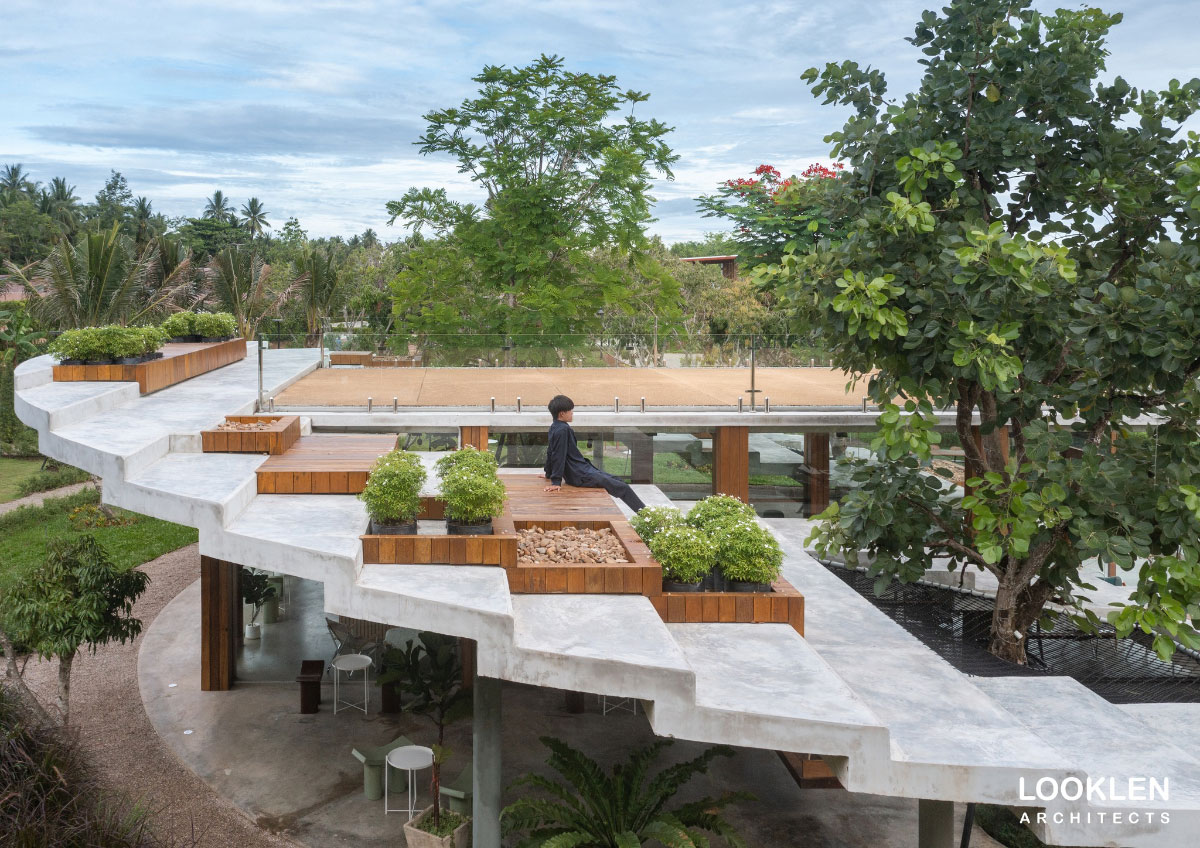
But let us turn to the outside: the circular element surrounding the central prismatic space, rising above the ground at one end, becomes an amphitheatre and has two sides like a coin. Seen from below, it has the form and functionality of a roof. Meanwhile, above, it splits into a staircase and steps without losing its unity; on the one hand, it allows visitors to climb to the upper area; on the other, it allows them to sit and enjoy the view over the Mae Klong River. In doing so, the roof is not just a roof, it has a form that extends its functionality, or a functionality that pushes it into that form, whichever way you prefer to look at it. In addition, this circular roof is openwork; spaces or “skylights” open the way to the trees. Around the trees, nets add a new function, that of a bed on which to lie and relax, gazing up at the sky, or at the branches of the trees which cast their proverbial shade.
According to Looklen Architects, Café Pomelo is inspired by the traditional Thai house. The space under the amphitheatre resembles the semi-outdoor rooms typical of Thai homes, the tāithun, halfway between privacy and public space, where the inhabitants, sheltered from the sunlight, carry out various household activities.
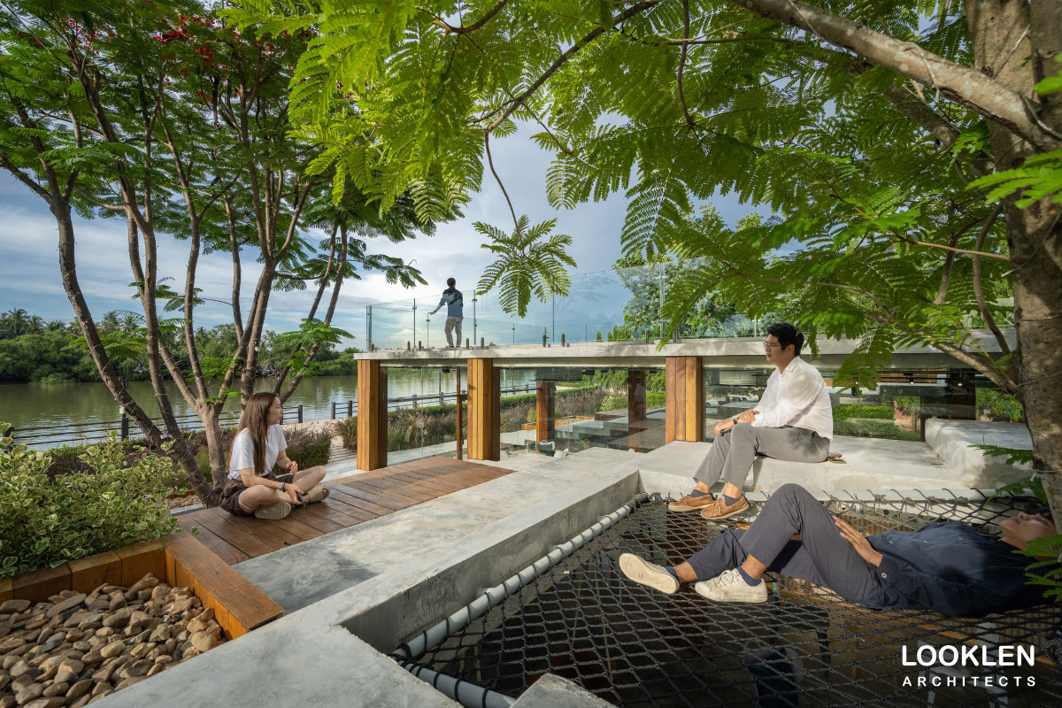
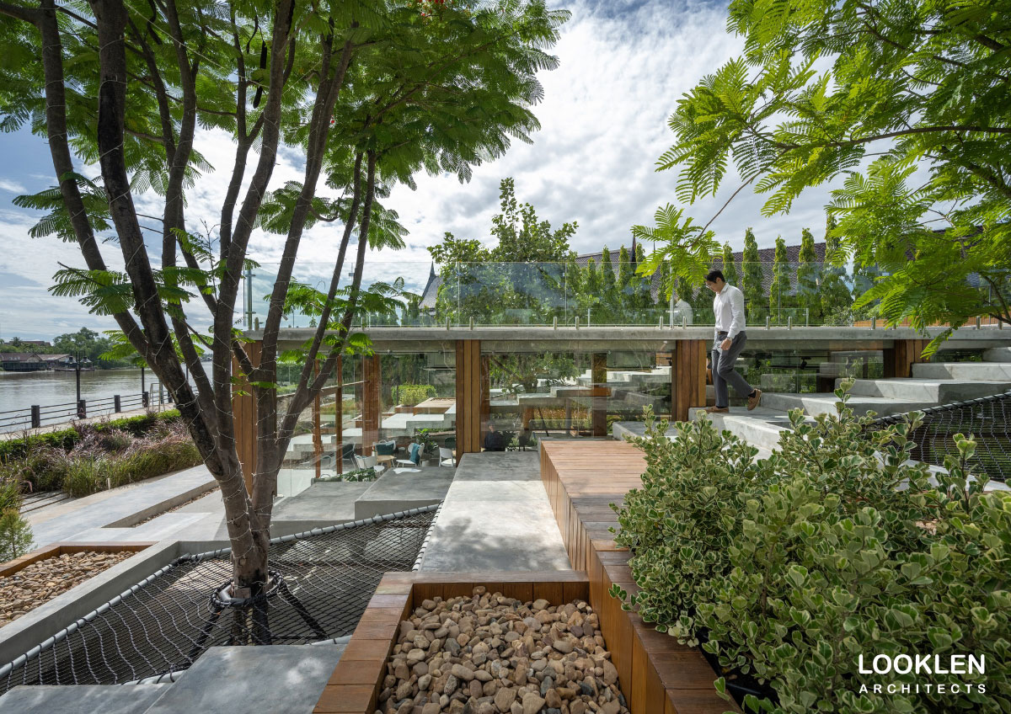
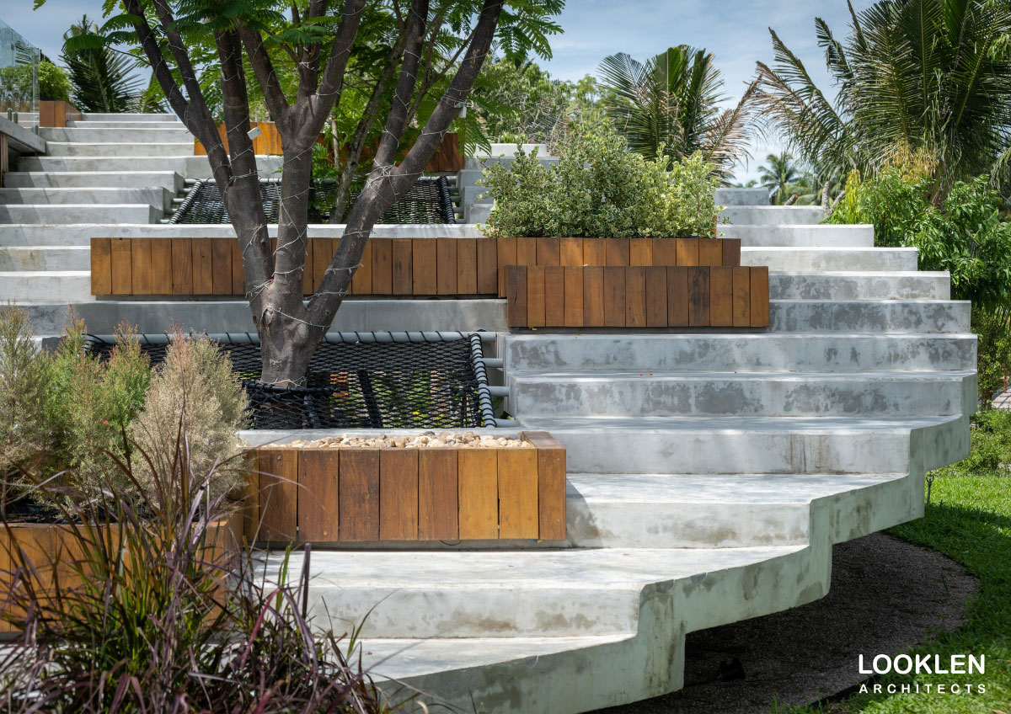
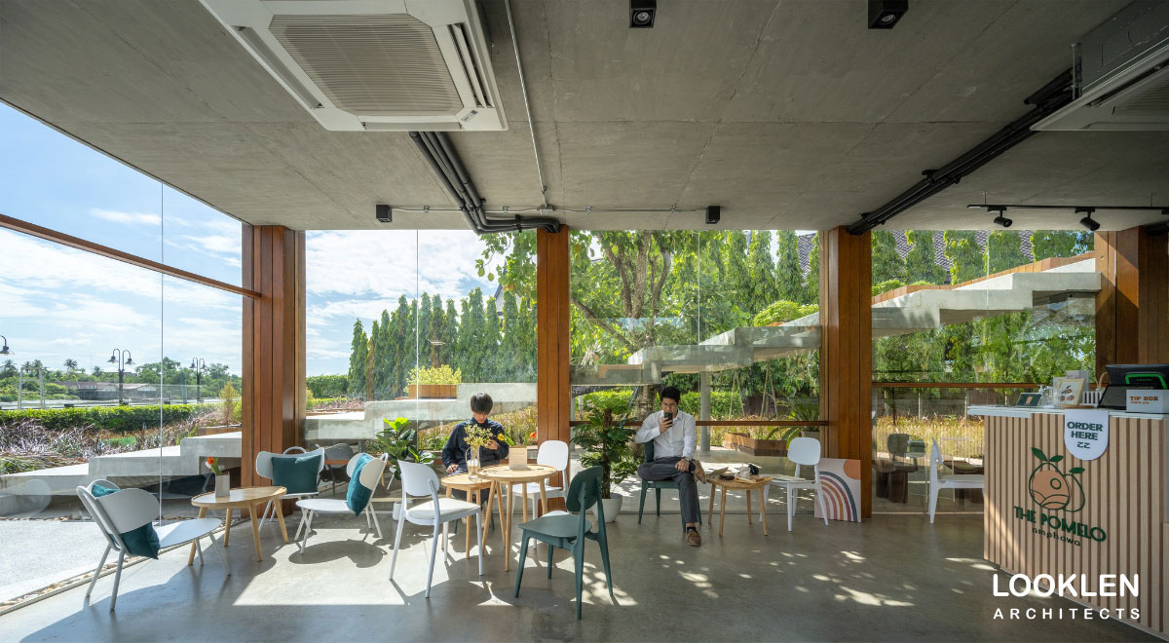
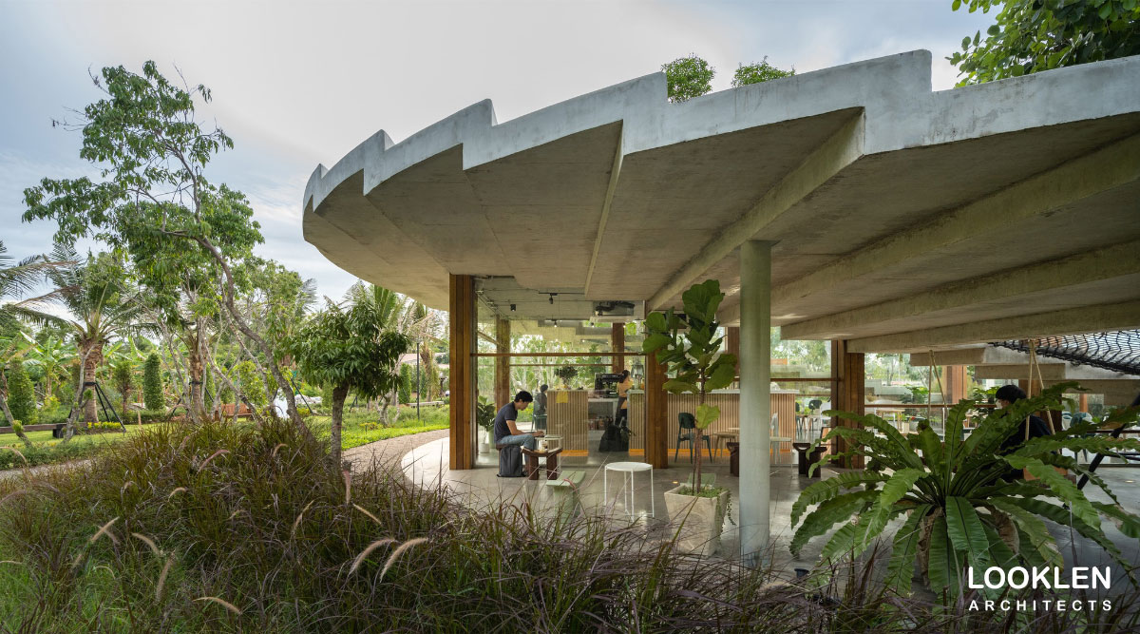
Sources: Looklen Architects, Archdaily.
Images: Looklen Architects.



