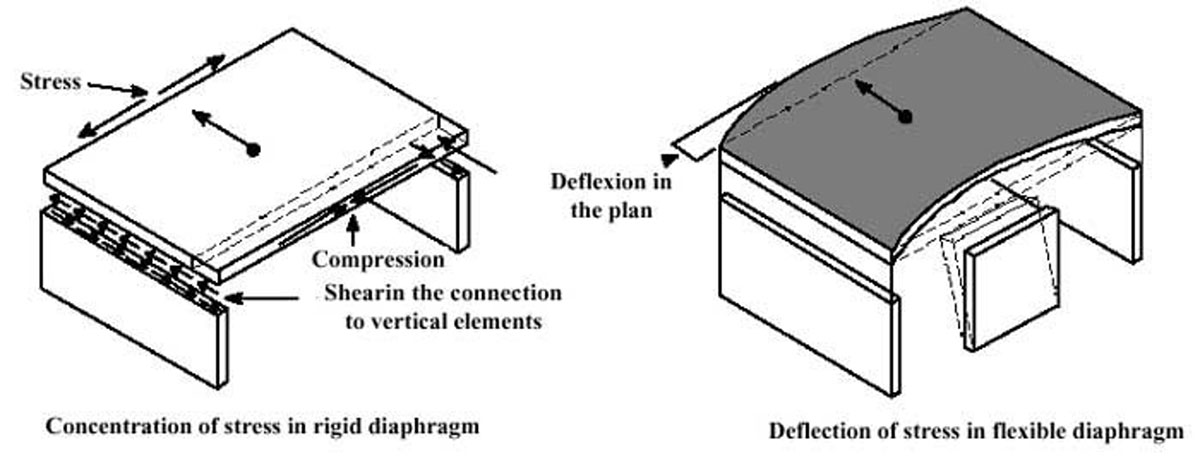The diaphragm, in architecture and construction, is a structural element present in earthquake-resistant buildings. It usually consists of a two-dimensional surface that transmits lateral loads, mainly produced by earthquakes or wind, to the vertical elements that support it, such as shear walls or portal frames made up of beams and columns.
Two types of diaphragms are used in architecture and construction:
–Rigid diaphragms: those that only experience displacements and rotation in their plane in the face of a lateral action that is distributed to the supporting elements according to their stiffness.
–Flexible diaphragms: those that tend to bend in their plane. This means that the displacements of the vertical elements supporting the diaphragm cannot be easily determined. Further analysis is therefore necessary to establish the lateral forces acting on them. Wooden slabs, metal decks and, in some cases, concrete slabs are considered flexible diaphragms in architecture and construction.
By Jean Carlos Soto, senior structural engineer in Amusement Logic’s Architectural Dept.







