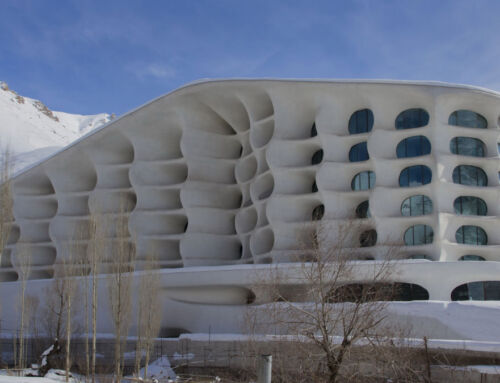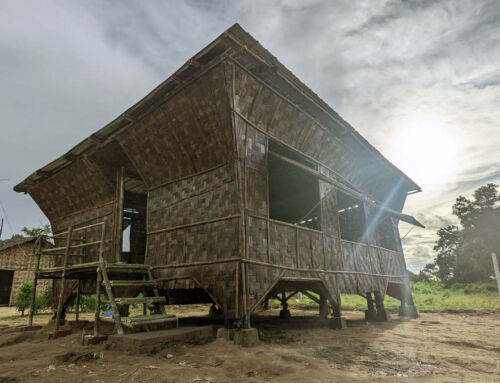We’re currently working on architectural projects that allow controlled access to natural light inside buildings. The objective of these projects is that the temperatures stay within the recommended margins for human well-being and comfort, that is, between 21ºC for winter and 26ºC for summer, with minimum energy consumption. At the same time, we hope to achieve sufficient light level, comfortable for the retina, without excesses or defects.
In the example that we’re proposing here, the building’s skin has been designed with light materials. These incorporate a series of functional mechanisms with which it is possible to selectively vary the opacity of the façade, according to the solar radiation of each moment of the day and of each season. It’s an innovative adaptation of the classic diaphragm system, through which it is possible to regulate the amount of sunlight entering the building, with millimetric precision and accuracy. And all this without giving up its aesthetic enhancement. Thus, functionality serves the beauty of the ensemble.

Each of the modules that make up the façade opens and closes, as if the interior were a photographic darkroom. Its iteration and composition creates a mosaic of radial shapes, variable in size and design, to adapt to the style of any project and, of course, any building, whether new or existing.






