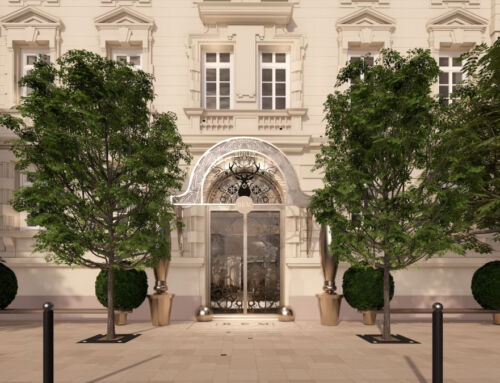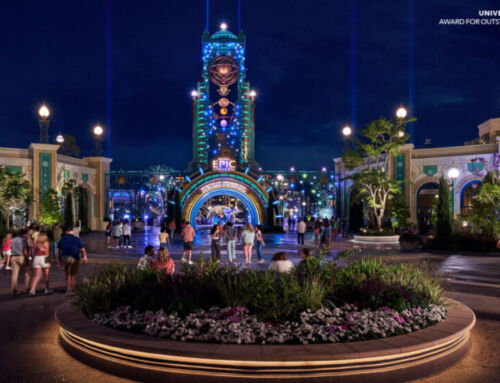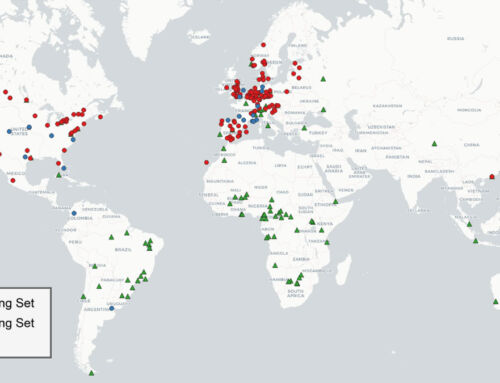The description offered by its creators of this art-garden café-gallery is a faithful reflection of the somewhat obtuse, almost disturbing and, in any case, unconventional character of its design. Its creators are the professionals of the RAD+ar architecture studio, an “Indonesian based group of architects, designers, and thinkers (…) which focus to bring the idea of Architecture as an art of utilizing space in a most provocative to utopian-research based approach”. The second, the project, is the Tanatap Frame Garden in Jakarta, Indonesia. As for its description, judge for yourself: “another iteration prototype of a multi-levelled greenspace with dynamic platforms that rise and fall to create a walkable roofscape that acted as the extension for publics to enjoy public park from a better and grander perspective”.
In their quest for a “façade-less architecture“, our colleagues at RAD+ar say that the design of the Tanatap Frame Garden began with a question: what would happen if the “flexibility of community activities, art exhibition, and garden spaces acted as unlimited permutation of functional façade that defines the space and shaped the identity of the architecture itself”? The answer lies in the open spaces, in that lack of façade, in the sort of jaws that greedily opens to the outside to devour it, swallow it up and incorporate it into the interior. To round off their vision, the architects add that, with this perspective, the interiors “became a sequential space and not an initial space”.
But in addition, the “playful juxtaposition” of four frames – the designers refer to the staggered, decreasing frames towards the interior on the upper floor, or vice versa on the lower floor – made first of stainless steel, then of “artwork“, then of glass-reinforced concrete, and finally of glass, creates the “two-way perspective” of the observed observer. In this way, for the creators of RAD+ar, these four margins act like the frames of paintings in an exhibition, so that visitors observe the park and the perspectives from inside and, at the same time, are observed as an “object of art being framed” from outside.
However, on entering the building, the observer-observed, or subject-object, walks from a 2.2 m ceiling that gradually rises to 7.5 m in height. Consequently, his experience is that of someone walking through a “sandwich of closure enclosure” across the width and height of the “negative section spaces”. We understand this to refer to the inclined planes that create them and that are contrasted at the top and bottom of the café, a space “carved by a series of symmetrical playful plan on the ground floor and a contrast of organic amphitheatre on the second floor”. Finally, it should be added that the café-art-gallery-garden acts as a wind tunnel that collects the local breezes and blows them around for the enjoyment of visitors. More or less, the same is true of the central skylight that lets light into the first floor.
Source: RAD+ar. Images: Mario Wibowo vía RAD+ar.


















