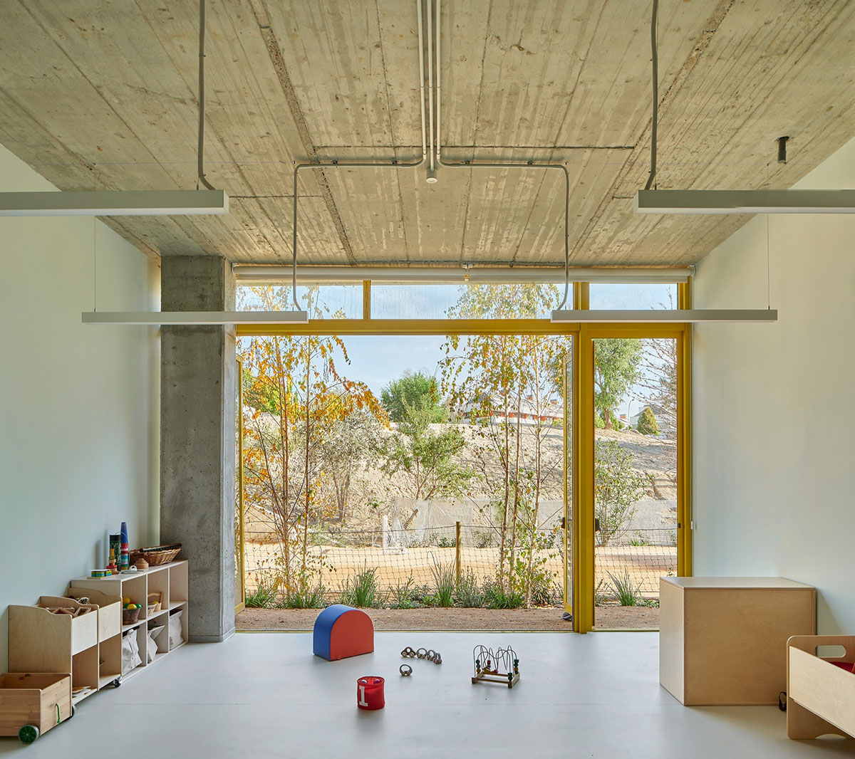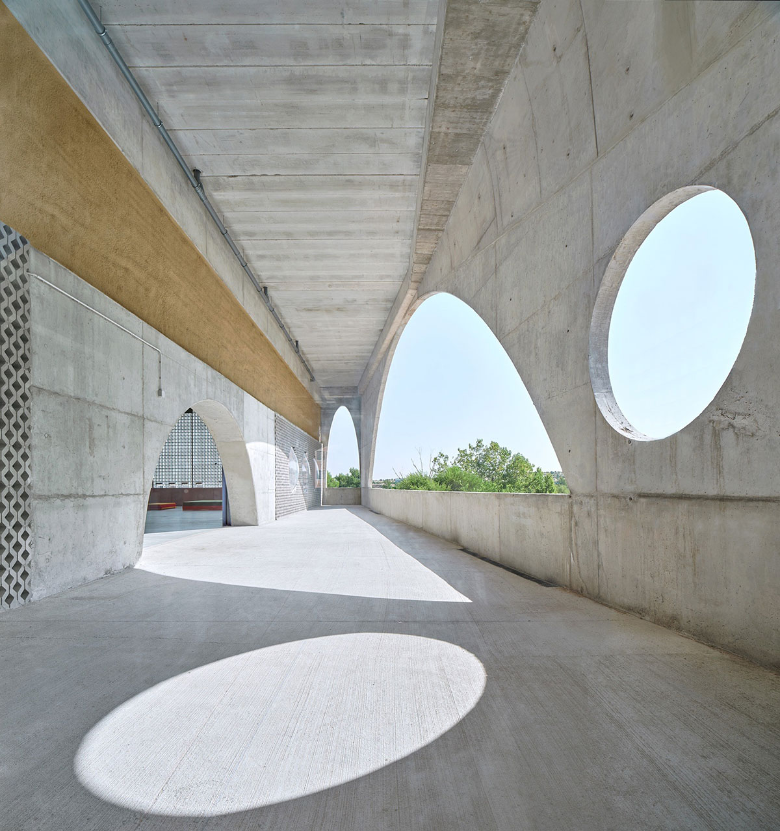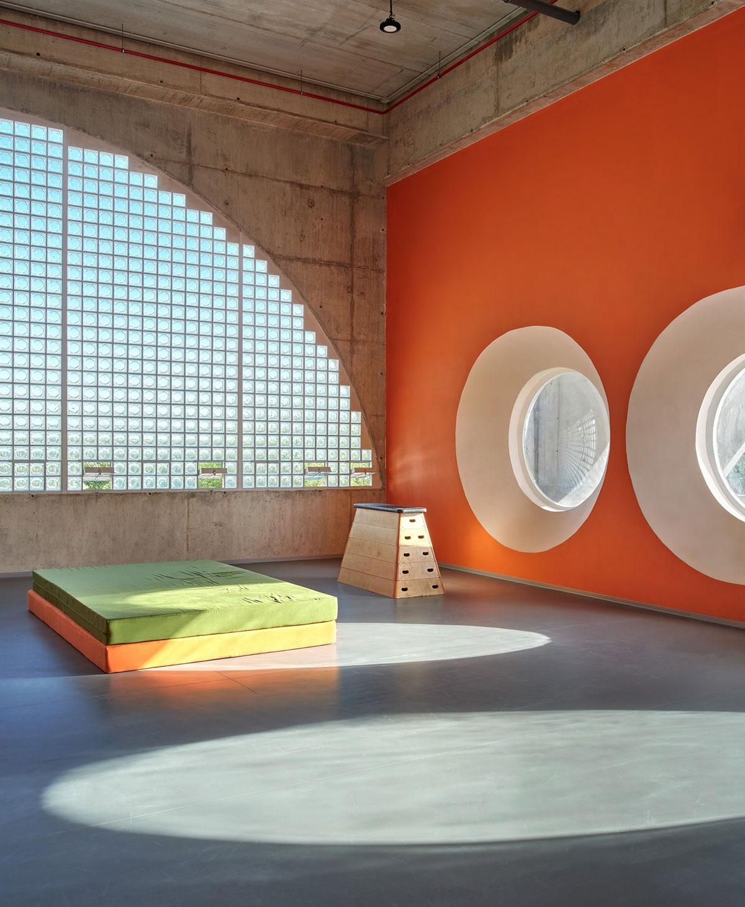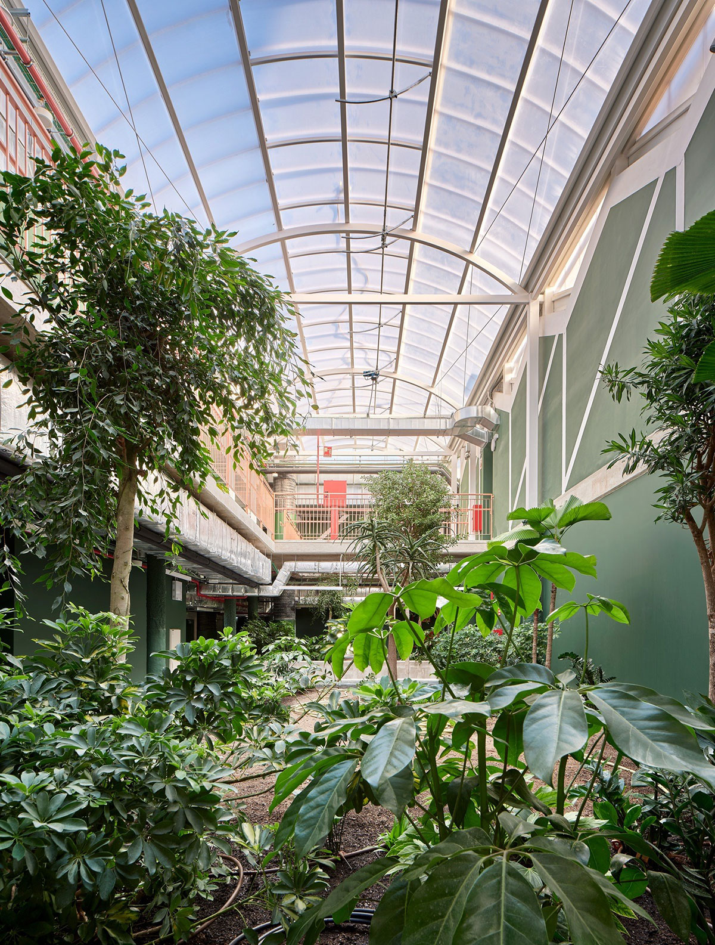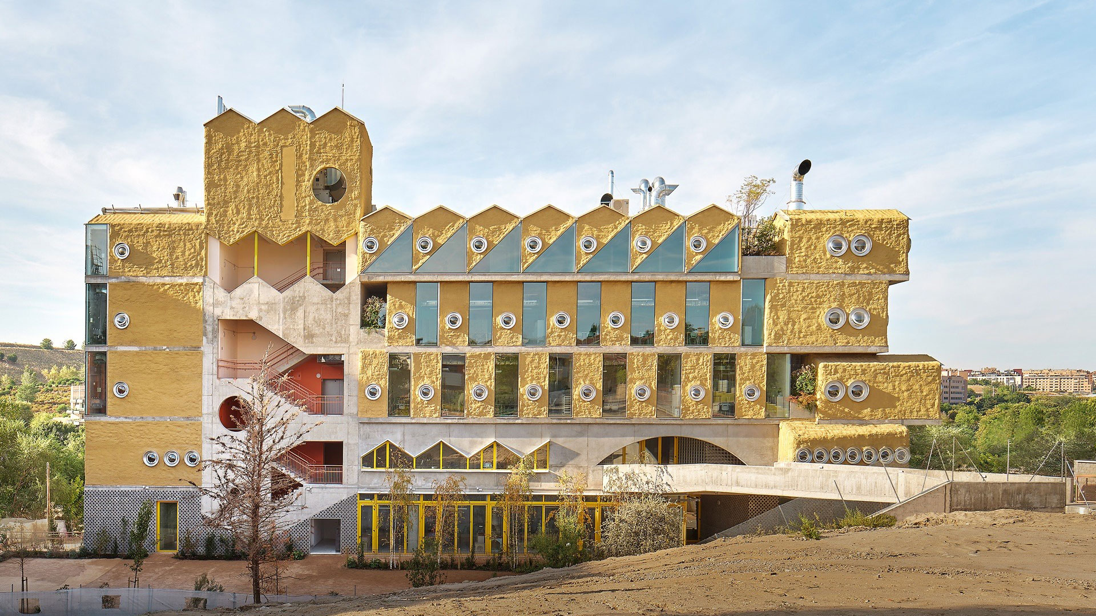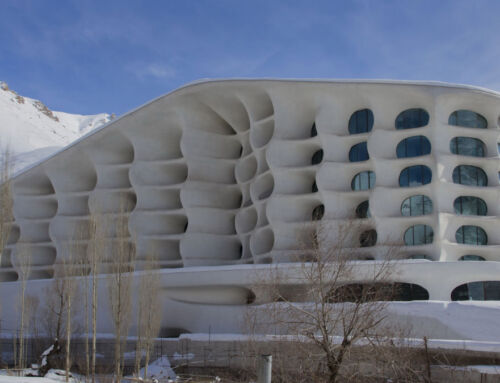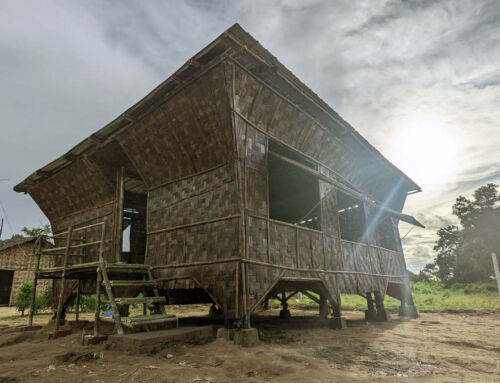We are going to dedicate this space to an architectural project of fascinating audacity and superlative singularity. It is the Reggio School, which opened its doors in September last year (2022) in Madrid, Spain. To begin with, according to the approach of its architects, Andrés Jarque / Office for Political Innovation, “Avoiding homogenization and unified standards, the architecture of the school aims to become a multiverse where the layered complexity of the environment becomes readable and experiential“. Indeed, the first impression of the Reggio School building is that of an almost living, organic object, composed like a collage of whimsical and unconnected shapes, in a dynamic and youthful game, animated by good humour, joyful and amusing.
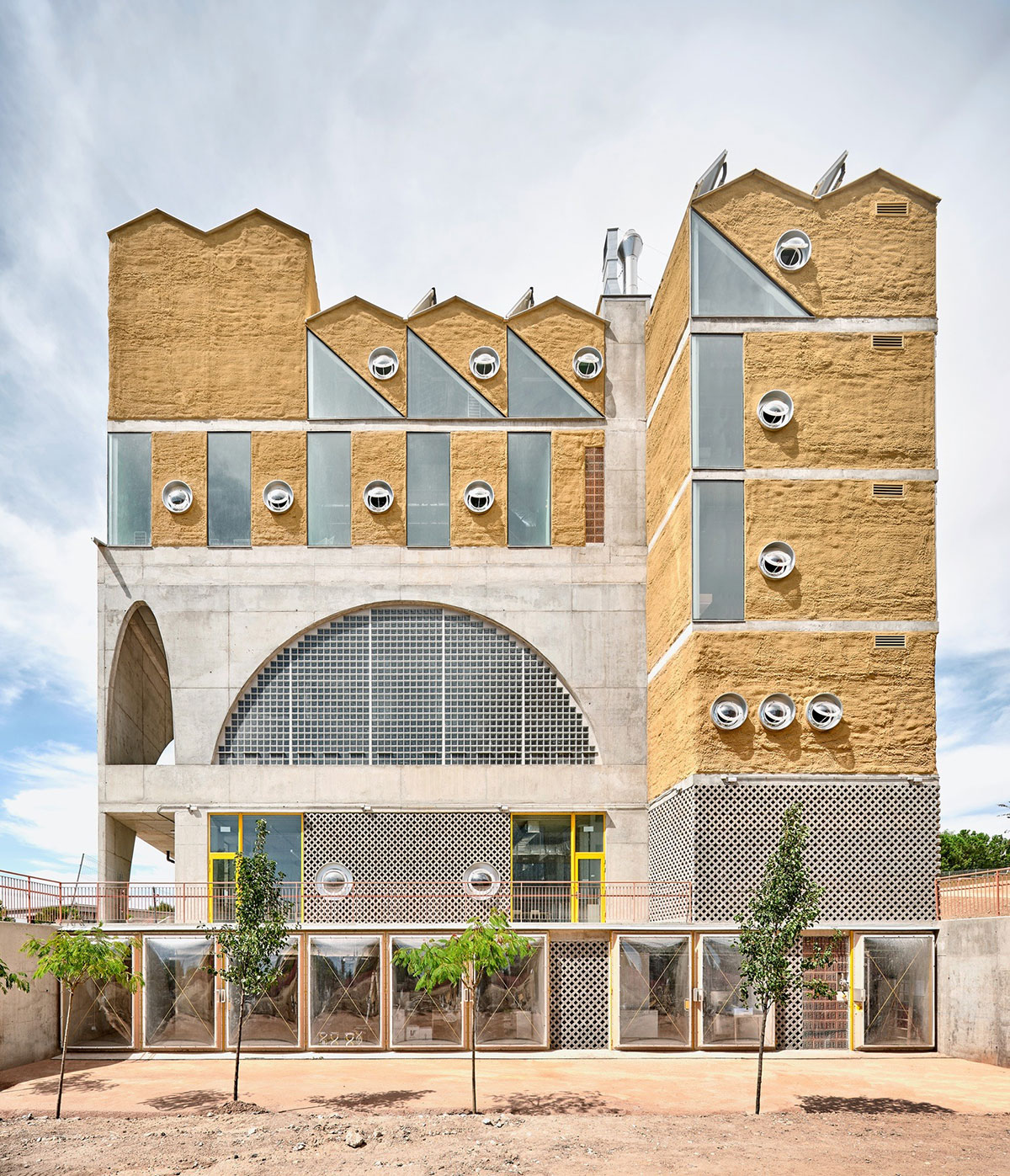
In an “assemblage of different climates, ecosystems, architectural traditions, and regulations“, the Reggio School building rises in superimposed layers. The first floor, with a design that places it in direct contact with the raw earth, accessible with a single step, with no visual separations, is dedicated to the youngest students. The upper levels, on the other hand, are devoted to the study of intermediate and upper class students. An interior garden, with “reclaimed water and soil tanks” under a greenhouse structure, runs vertically through the five floors, up to the top levels, which are perhaps better referred to as an architectural object rather than a building.

Linked by this interior garden, the classrooms for the older pupils are organised “as in a small village“. However, the first floor is constituted as an agora whose architecture “encourages teachers and students to participate in school government and to interact with the surrounding landscapes and territories”. It is an area of almost 500 m2 and 8 m high, with small gardens specifically built to house communities of insects, butterflies, birds and bats, designed by a “network of ecologists and edaphologists”. As its architects sum up, the overall concept guiding the design and construction of the Reggio school is “the idea that architectural environments can arouse in children a desire for exploration and inquiry“.
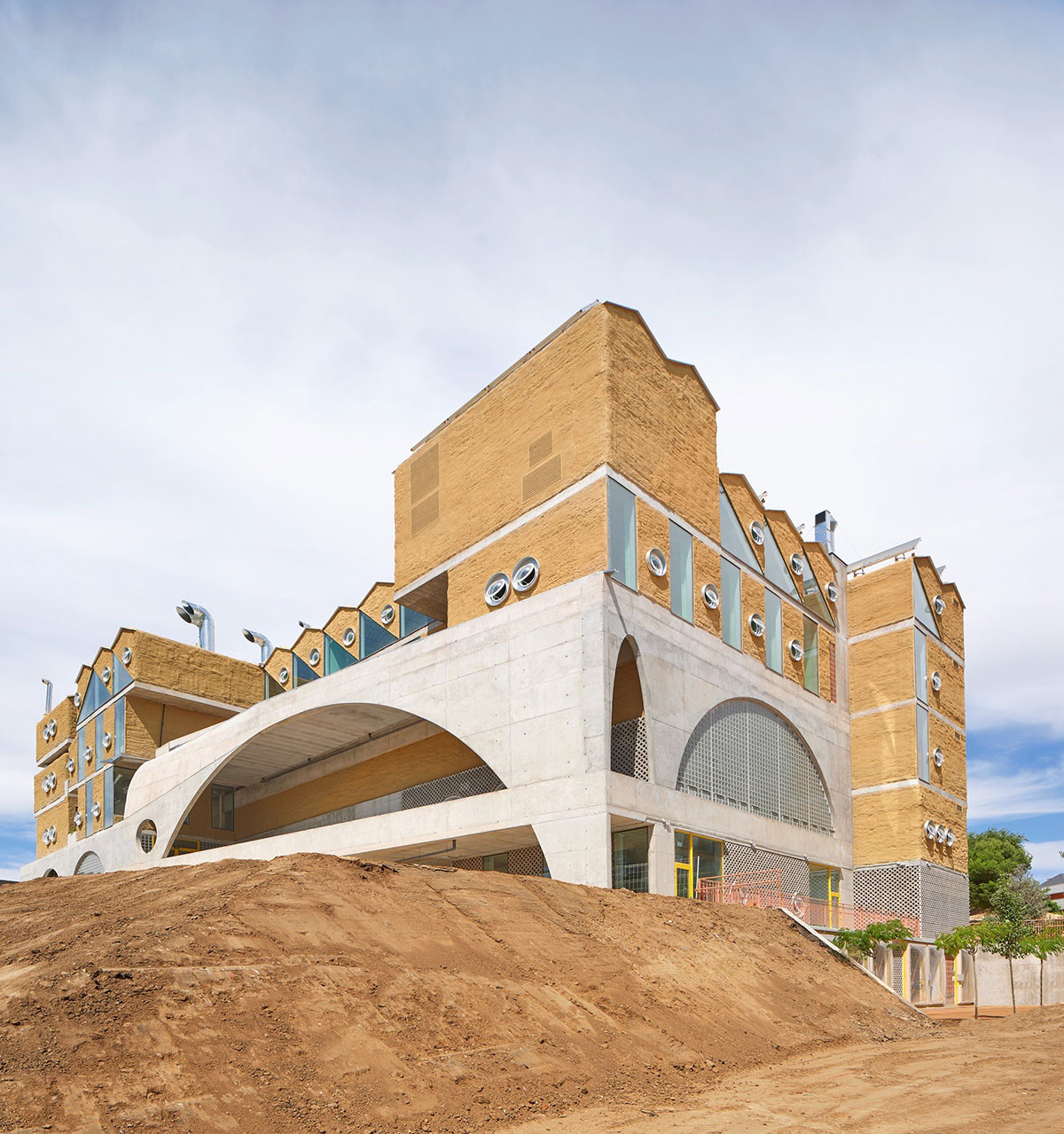
But the project, of unusual complexity and depth, goes much further. According to the architects, its design, construction and use extend and go beyond the paradigm of sustainability, in a comprehensive approach where “environmental impact, more-than-human alliances, material mobilization, collective governance and pedagogies” are interwoven in the same architecture.
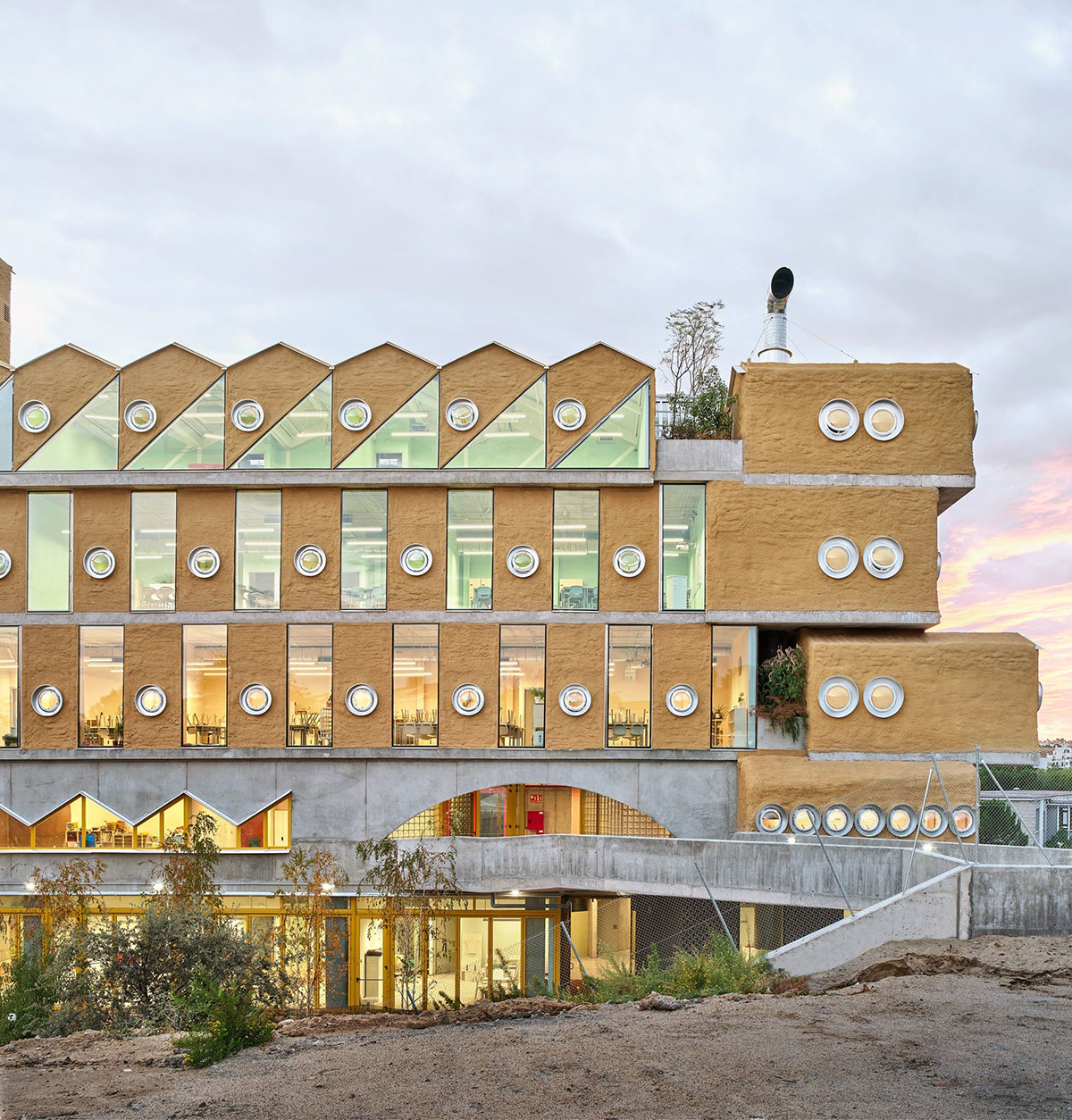
With regard to the concern for ecological impact, the building exemplifies a “low-budget strategy” to minimise its environmental footprint according to the following design principles: verticality to reduce land occupation; a “radical” reduction of the construction by avoiding cladding, false ceilings, raised floors or ventilated façades, as well as analysis and sizing of the structure to refine the thickness of the load-bearing walls; and, finally, an enclosure for 80% of the building of 14.2 cm of dense sprayed cork of 9.700 kg/m3. The result is a bare building in which “the non-edited visibility of its operating components defines its aesthetics”.
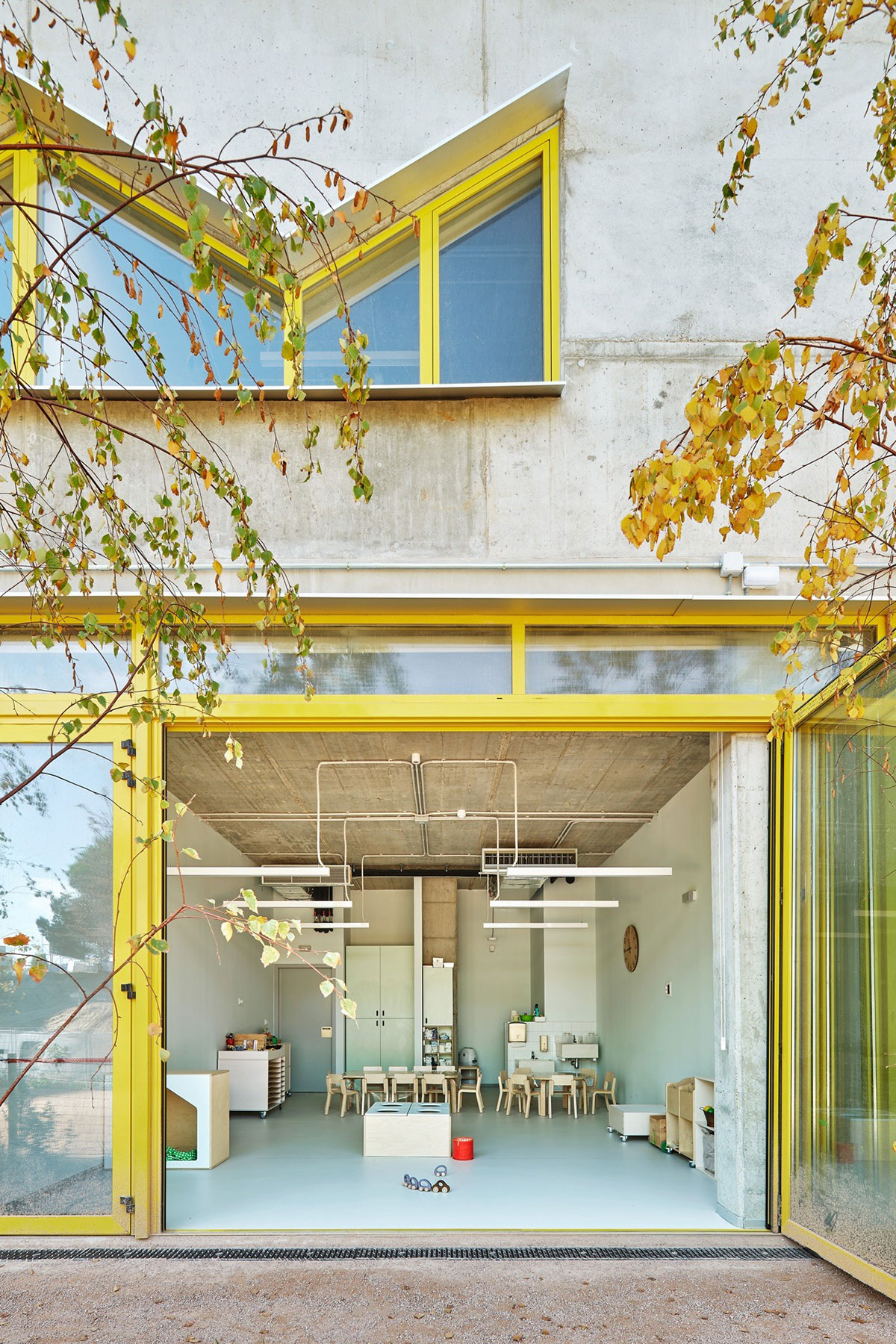
It is only worth adding that, contrary to what is usual in architecture, none of the building’s mechanical and service systems are hidden in its structure, but remain decidedly visible. In this way, “the flows that keep the building active become an opportunity for students to question how their bodies and social interactions depend on water, energy, and air exchanges and circulations”.
Source and images: Andrés Jarque / Office for Political Innovation.
