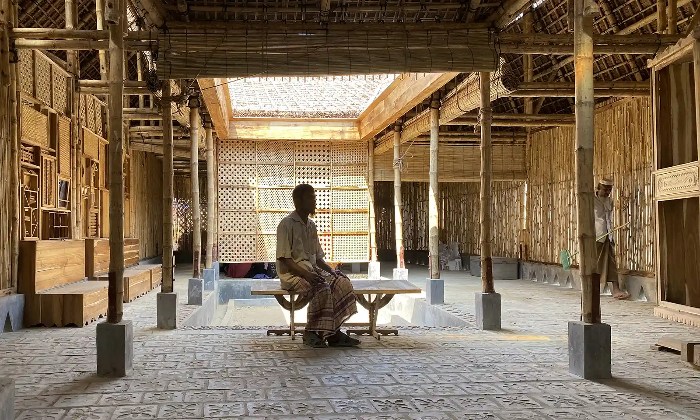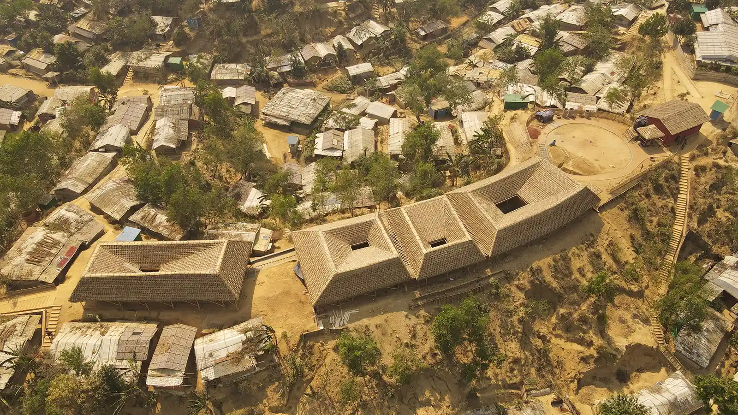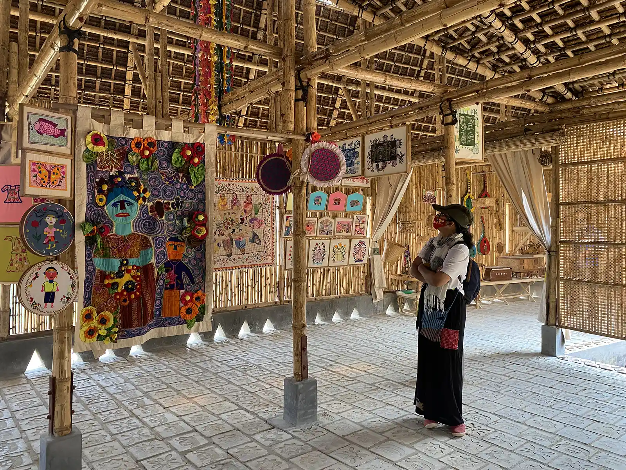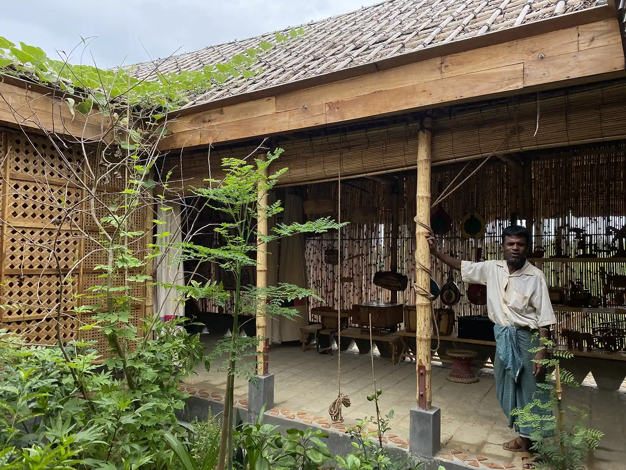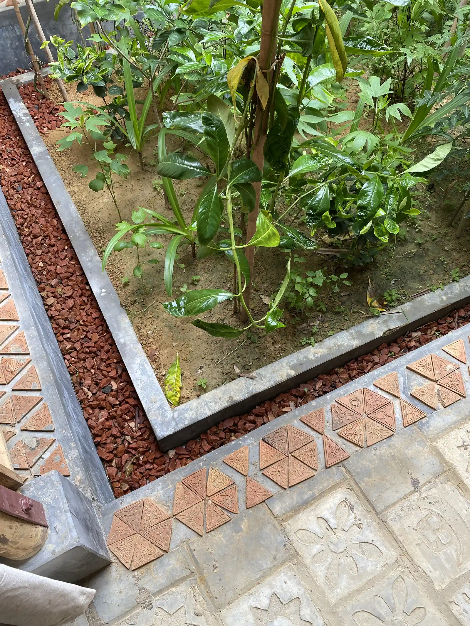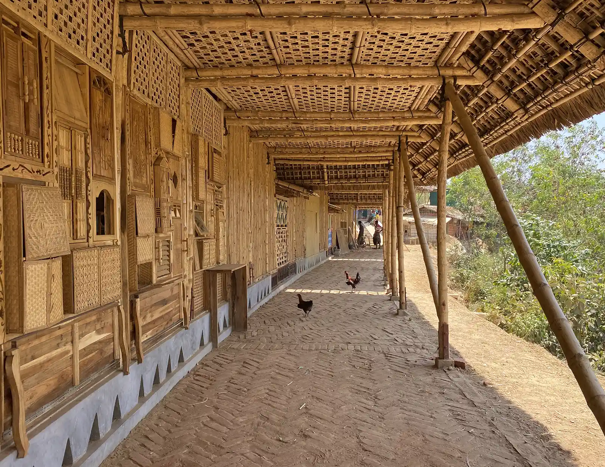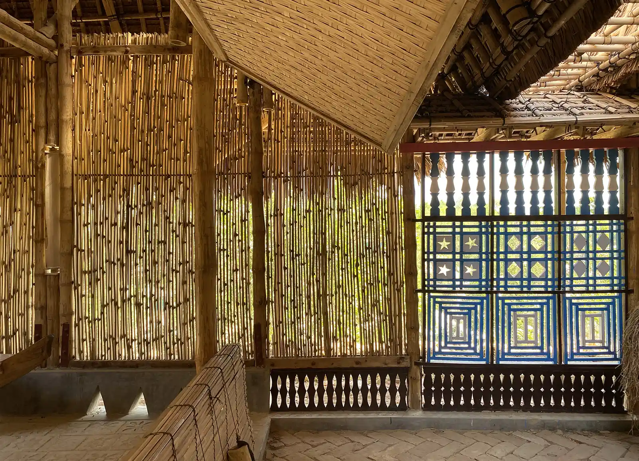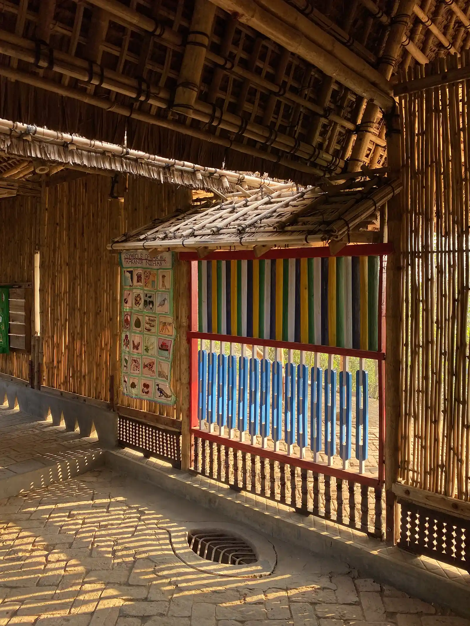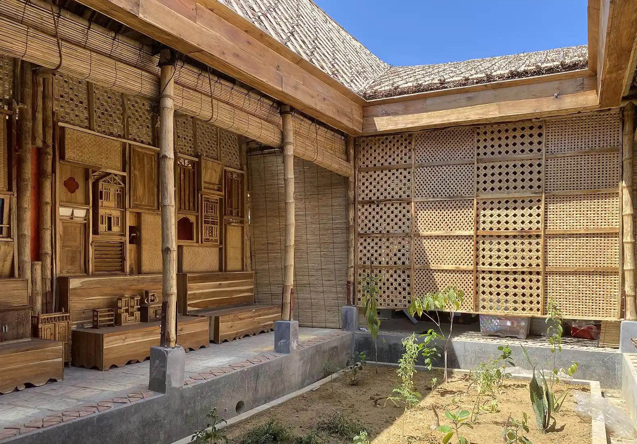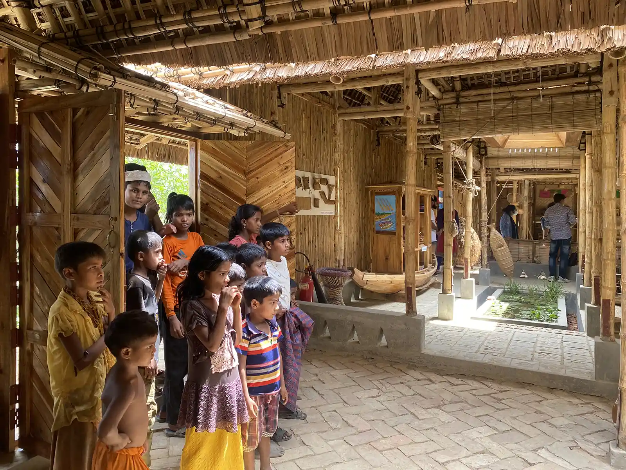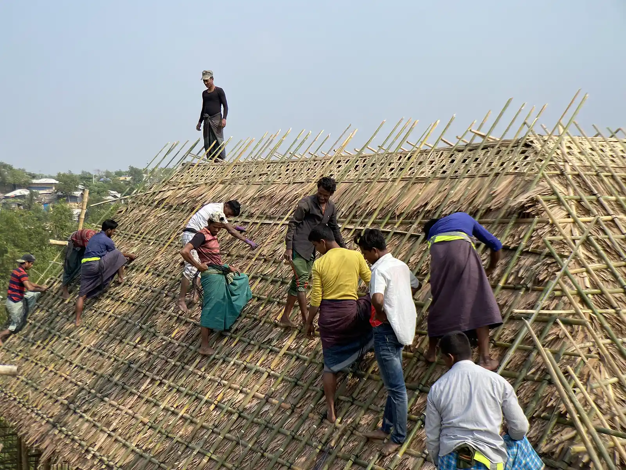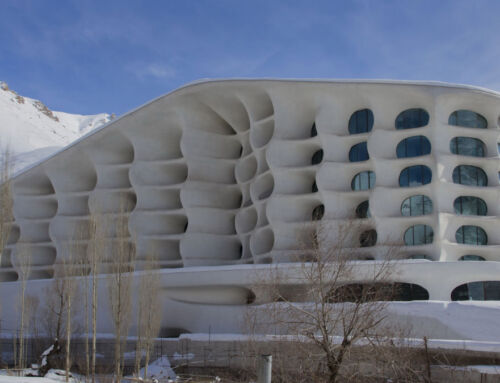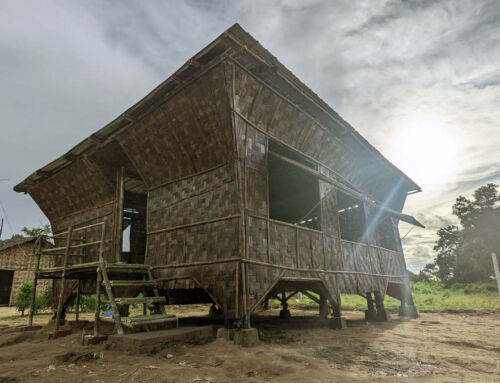According to UNICEF, some 860,000 Rohingyas, “over half of whom are children”, are currently living in several camps in Bangladesh. The Rohingyas are a Muslim minority from neighbouring Myanmar, who in recent decades, after various persecutions and several waves of emigration, have partly sought refuge in Bangladesh. An architectural project, developed by the Rohingya refugee community with the support of the UN International Organisation for Migration (IOM), has caught our attention. It is the Rohingya Cultural Memory Centre. It is the work of local architect Rizvi Hassan, based on a conceptual design by Manuel Marques Pereira (later IOM coordinator for the Rohingya response in Bangladesh).
Located on a hilltop in the middle of the refugee camp, both the design and construction of the community centre followed a process that involved members of the Rohingya community. The aim, beyond simply building a structure, was to establish a creative and participatory environment that would promote mental health among its members. In doing so, the cultural centre building became an ensemble that materialises; in other words it collects, preserves and disseminates, all at the same time, the culture, knowledge and histories of the Rohingya people. How was this possible?
Let’s start with the design: the project brought together artisans from the community in workshops that “were considered as design studios“. In these, ideas were put into practice without preconceived or biased guidance, so that much of the cultural knowledge and craft processes that represent the intangible heritage of the Rohingyas emerged. Several elements of the final building are a direct result of the craft workshops. For example, the artisans were asked to reflect on their favourite memory or story through the design of a small window. So, one of the walls of the centre, made from them, embodies memories of their own houses, fishing, elephants or birds, rice paddies, and so on. Other workshops, on the other hand, gave rise to other components, such as a miniature-boat display corner, clay tiles for the floor, modular bamboo partitions, nipa panels and so on.
The final design resulted in an ensemble with four roofs that allow rainwater to be collected and reused, creating four central courtyards that aerate and open up the building’s interior spaces to light. The shadows of the eaves extending beyond the central structure ensure protection from heavy rain, whether vertical or horizontal. At the same time, they create surrounding spaces for the free circulation of the community and users. Moreover, at the base of the partitions, a series of triangular-shaped openings are provided for drainage and ventilation.
As for the construction of the Rohingya Cultural Memory Centre, the same artisans from the design workshops and many other volunteers offered their handiwork and knowledge to carry it out. To this end, a range of natural materials, suitable for their skills, were selected so that they could use the techniques they knew for construction. One example is nipa leaf roofing, a material that the Rohingyas know well and use traditionally in many areas.
This is how they created what is a collective place that offers a sense of togetherness and belonging to its occupants. You can check all this out in this magnificent video:



