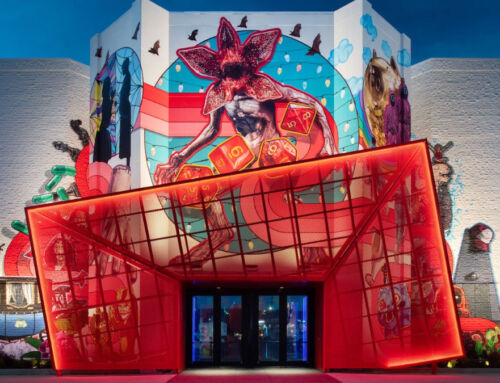The Royal Institute of British Architects (RIBA) developed the RIBA Plan of Work as a methodological framework that organises construction projects into clear stages. The overall objective of the RIBA Plan of Work was to ensure the efficiency and coordination of the process, from the design to the functioning and operation of the building. With it, the RIBA created a working model used globally in architecture and construction projects.
The plan is divided into 8 stages – numbered 0 to 7 – each with specific objectives:
-Stage 0: initiation or Strategic Definition. This refers to the definition of the general objectives of the project.
-Stage 1: Preparation and Brief Definition. This consists of listing requirements, conducting initial studies and developing the preliminary design.
-Stage 2: Concept Design. This is the development of initial ideas and the creation of the project concept.
-Stage 3: Spatial Coordination and Developed Design. This is where the design is detailed and the structural and functional elements are coordinated.
-Stage 4: Technical Design. This is a preparation of the technical documents and specifications necessary for the construction of the architectural project.
-Stage 5: Manufacturing and Construction. This is the execution of the work in accordance with the developed technical design.
-Stage 6: Handover of the building. This is the stage of completion of the construction and handover to the client. It includes the training of the client and the delivery of the user manuals.
-Stage 7: Operation and use. This last stage involves the supervision and maintenance of the building during its operational phase.

The RIBA Plan of Work has the virtue of ensuring that all parties involved in the construction project understand its phases and work in a coordinated manner to achieve the established objectives.
By Eduardo Hernández García, Senior Structural Modeller in Amusement Logic’s Architecture Dept.






