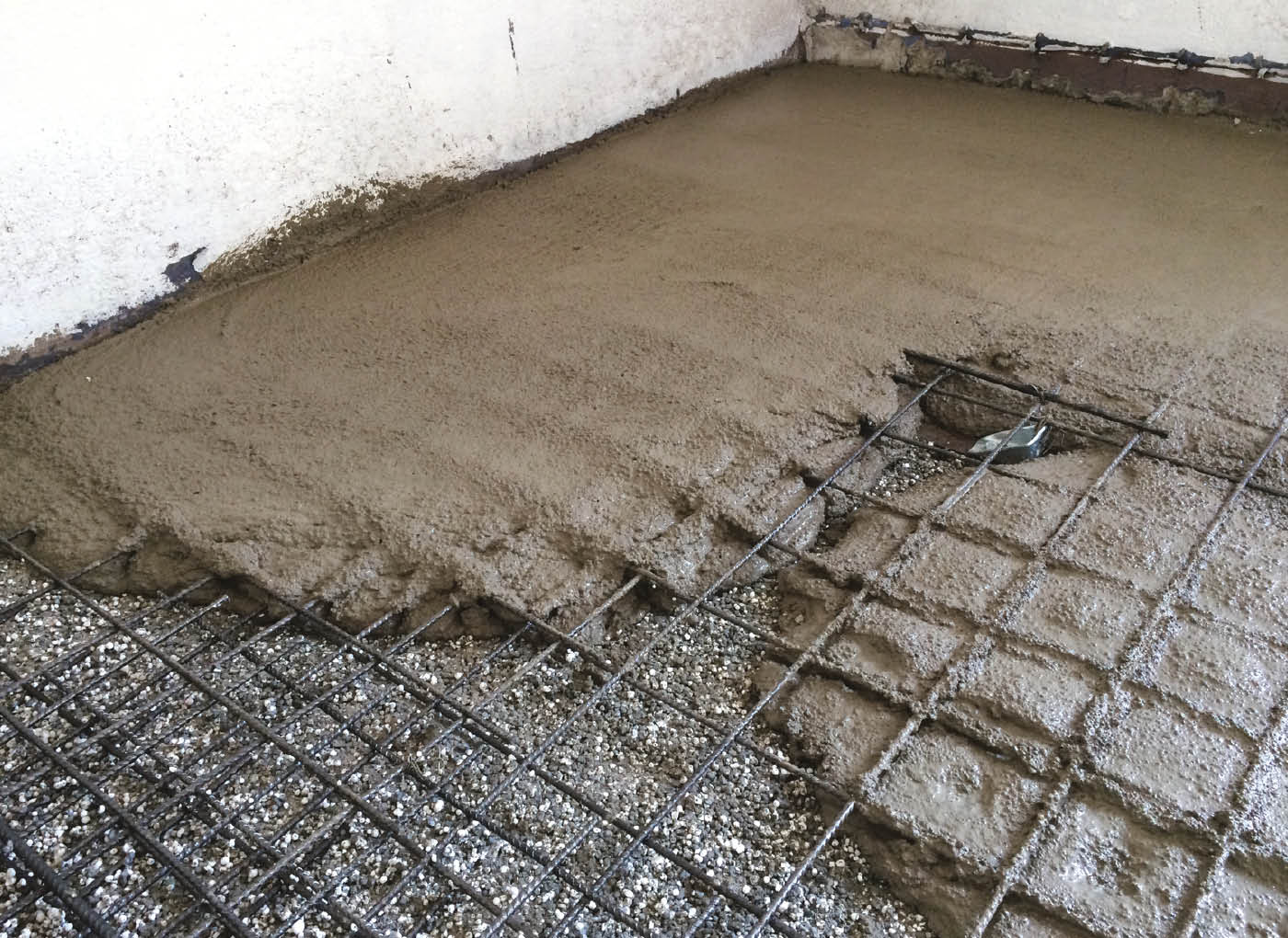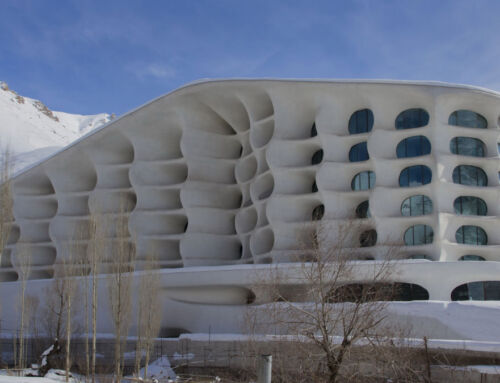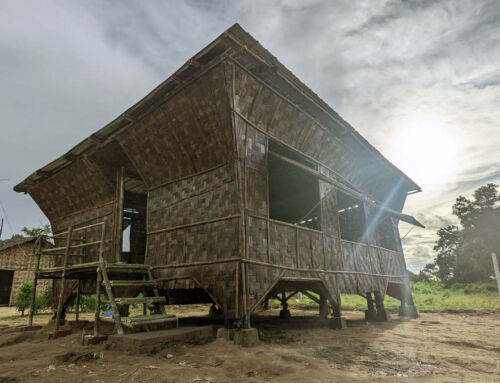Whether for economic reasons, for reasons of cultural heritage protection and conservation or for other social and environmental reasons, building renovation is a very common construction practice in cities, often supported by local authorities. Among the elements that are often preserved for their historical and aesthetic value are timber structures. Among these structural elements of old buildings, timber floor slabs were used very effectively by our ancestors.
It was common for the construction of these heritage buildings to apply quite heavy floor loads to the timber joists. However, an effective method for their rehabilitation is the removal of the flooring layer and the installation of connectors in the joists. At the same time, appropriate shoring is used to rectify the flatness of the floor slabs. Finally, a compression layer of 5 to 10 cm is concreted. This process gives a new life to the timber joists, which will now work as mixed timber-concrete structures. This gives the joists a rigidity that they did not have previously, as well as making their insulation and fire protection much more effective.
This type of construction, oriented towards the renovation of buildings, also makes it possible to place insulating layers or protective elements between the heads of the joists and the concrete, without affecting the final levels or the efficiency of the floor slabs. As a result, renovation work is carried out with maximum efficiency. Finally, the execution of this type of construction is considerably faster than replacing or pouring the floor slabs.
By Jorge Laguna, head of the structures section of Amusement Logic’s architecture department.







