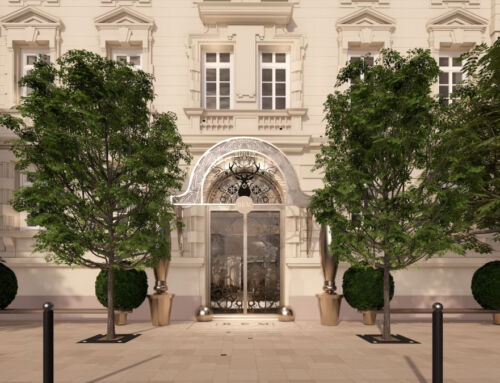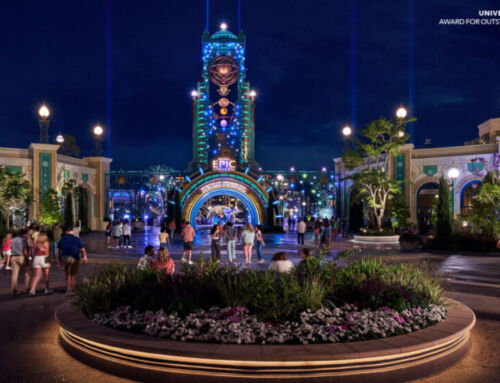The renovation of buildings, a growing trend due to the shortage of housing in cities, also represents a fundamental strategy for sustainability in architecture and construction. On the one hand, it is a means of optimising built-up land and, on the other hand, it contributes to the preservation of building heritage. In some cases, rehabilitation involves such an extensive intervention that it requires structural stabilisation of the façades.
This is the case, for example, in the conservation and rehabilitation of old historic buildings. After all, the façade of a building is its most emblematic part, its face, the one that is visible and bears witness to its history. Its stabilisation is therefore necessary to ensure its preservation, to conserve this window to the past. These are unique buildings such as churches, monasteries or large disused industrial buildings. Often, the walls are all that is left standing.

Architectural and construction solutions for these situations make use of structural engineering. Among them, these are the most common:
–Large beam arrangements: usually made of steel, these beams allow different areas of the building to be connected. They replace the old floor slabs, which were walked on when the structure was in use.
– External three-dimensional structures: these are anchored to the façades and, thanks to a sufficient counterweight, prevent their collapse and keep them in balance. In the meantime, interventions are carried out inside the building, according to the planned refurbishment.
By Jorge Laguna, head of the structures section of Amusement Logic’s architecture department.






