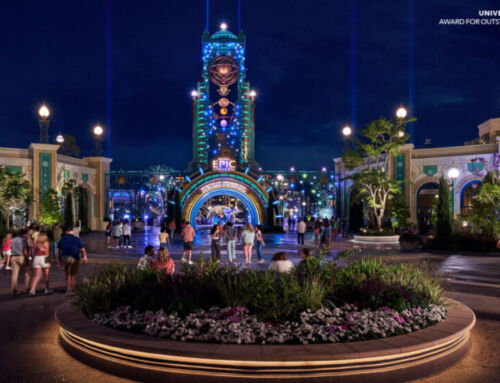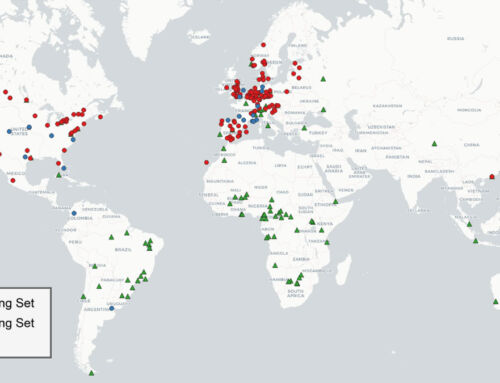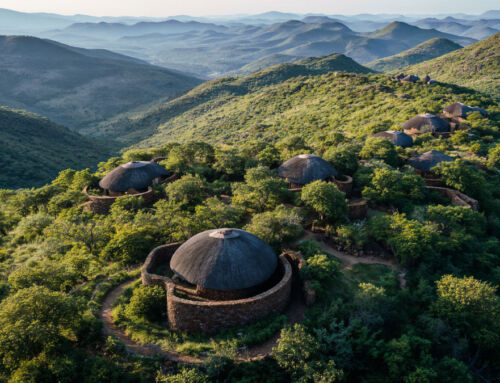Tashkent, the present-day capital of Uzbekistan, with nearly 3 million inhabitants, almost 7 million in its metropolitan area, has begun a process of renewal that has taken the form of an urban plan. On the website of the Turkish architectural firm GAD (Global Architectural Development), which is responsible for the plan, the urban project is labelled as “in progress“. For the moment, little more is known about the project than the designs and some data, such as the construction area, 21,600 m2, and the surface area of the project site, 60,480 m2.

In any case, as the architectural firm explains, the master plan for the new city of Tashkent is aligned with “the country’s long-term development goals“, and includes “provisions for improving infrastructure, promoting economic development, enhancing community, enriching ecosystem services, and increasing the habitability profile of the city”. Reading on: the draft is oriented towards sustainable development and takes into account “factors such as energy efficiency, public transport and services, green spaces, ecological corridors, the preservation of the city’s architectural heritage…»; But it also considers economic and social aspects such as “new controlled expansion areas and affordable housing“.

The description given by the architects of the urban plan themselves introduces the concept of “functional diversity“. By it the GAD architects refer to the intention of the urban model to develop “a green and accessible city for all, with a mix of activities”. Or, in other words, their design guidelines prescribe “an environment on a human scale“. And then they go on to decode what it consists of, namely a “pedestrian-friendly” cityscape, in which “mid-rise mixed-use buildings” predominate. At the same time, residential and commercial skyscrapers are designed to “minimise their impact on the surrounding streetscape and urban fabric“.

The picture for the new city of Tashkent concludes with the outlines of “rejuvenating small centres”, in the form of “a dispersed network of tourist, agricultural, residential and productive hubs interconnected with each other and with the urban area”. In this way, the plan seeks to “alleviate congestion in the already established city”, while favouring “less populated suburban areas and satellite centres with distinctive potential”. And of course, “the plan considers factors such as energy efficiency, public transport [and] green spaces“. No one is quite sure how long we will have to wait, but we are already looking forward to seeing the results.
Sources: GAD Architecture, Wikipedia. Images: GAD Architecture.












