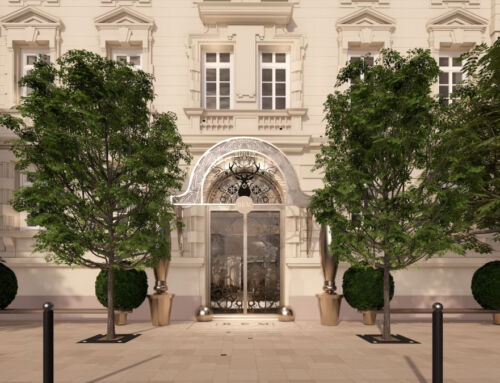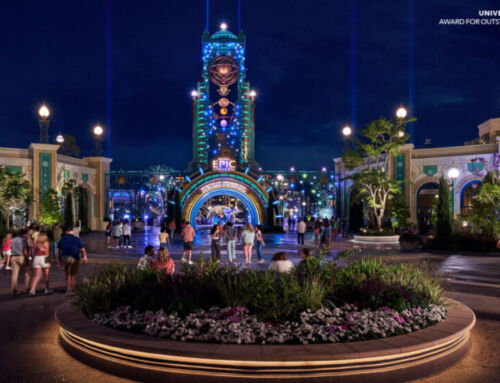What is known as neuroarchitecture is the use of psychological effects to modify the perception of a space in architecture and therefore improve the user’s experience. So, even if we are not able to physically transform the space, through neuroarchitectural techniques we can still influence the perception that its users have of it. Here are some examples of these techniques:
— Make smaller or larger: dark, warm colours tend to make a space feel as if it is smaller and cosier, especially when complemented by curved lines and elements that fragment the walls or ceiling. In contrast, cool and light tones give a sense of spaciousness, although the space can appear less welcoming or even, if overused, disorienting. Strategies such as the use of mirrors or the entry of natural light also contribute to visually enlarge the space.


— Shorten or lengthen: warm backgrounds in a space tend to bring it perceptually closer, while cold backgrounds push it further away. Walls with overhangs or thick strips visually shorten the space, while thin strips lengthen it. As for the floor, a cross-cut pattern shortens the room, while a lengthwise pattern makes it appear longer. Skylights across the space also have a significant influence on the perception of length.


— Low or high ceilings: ceilings that are darker than the walls tend to “lower” and compress the space, as do those with visual textures or latticework. Conversely, ceilings with light, cool tones give a sense of greater height, similar to the open sky. The application of vertical motifs on walls makes ceilings appear higher or lower, depending on the design.


— Symmetry and asymmetry: symmetrical, orderly spaces appear more functional and calm and make it easier to concentrate. Conversely, asymmetrical and disordered designs can be used to generate dynamism and emotionally stimulate their users.


As we can see, neuroarchitecture modifies the perception of space and as such, the experience of architecture by those who inhabit it. The understanding and application of these principles serves to optimise the design and facilitate the functionality of any space.
By Miquel Solís, Senior Architect in the Architecture Department of Amusement Logic





