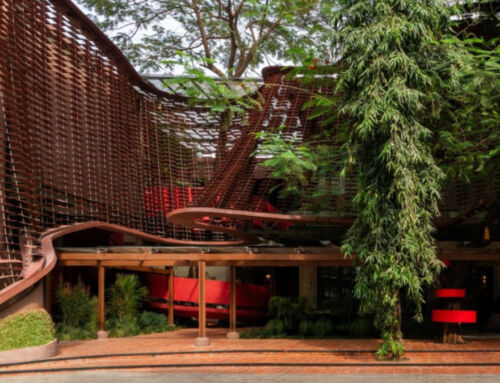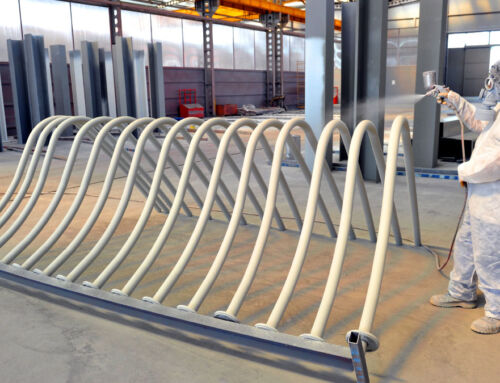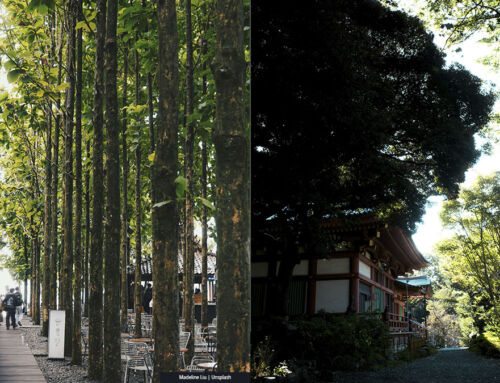In the rugged city skyline of Bangkok, Thailand, the MahaNakhon skyscraper stands out as something of an exercise in… let’s say “architectural dematerialisation”. At 314 m high, the distinctive tower designed by German architect Ole Scheeren is not content to occupy the city’s skyline, but actively questions our preconceptions about what a building is. Its façade, a play of staggered volumes, is the result of a constant dialogue between the full and the empty.
MahaNakhon transcends its original function as a mixed development – with residential, commercial spaces and a hotel – to become an object of perception. The so-called “pixelated ribbon” that snakes across its façade is not merely a stylistic device, but a resolution of structural, programmatic and environmental aspects. The set of calculated voids, with terraces spiralling upwards, generates natural ventilation currents that mitigate the tropical heat and reduce dependence on mechanical air-conditioning systems.
The optical effect of movement is intensified by the materials. Glass panels of varying degrees of reflectivity produce a mosaic of transparencies and reflections that change radically depending on the time of day. At dawn, the eastern façade appears to dissolve into the sky, while at dusk, the cantilevers cast deep shadows that accentuate the three-dimensionality of the building. At night, a programmable LED lighting system transforms the tower into a gigantic light artefact.
The architectural experience culminates at the top with the observation deck and its walkway, a suspended glass platform that allows visitors to literally float above the city. This space, beyond its touristic value, functions as the conceptual epilogue of the project: if the façade dematerialises the volume, the footbridge over the sky completes the metaphor by making the ground disappear underfoot.
By Tianshu Liu, Senior Architect in the Architecture Department of Amusement Logic
Images: Büro Ole Scheeren.
















