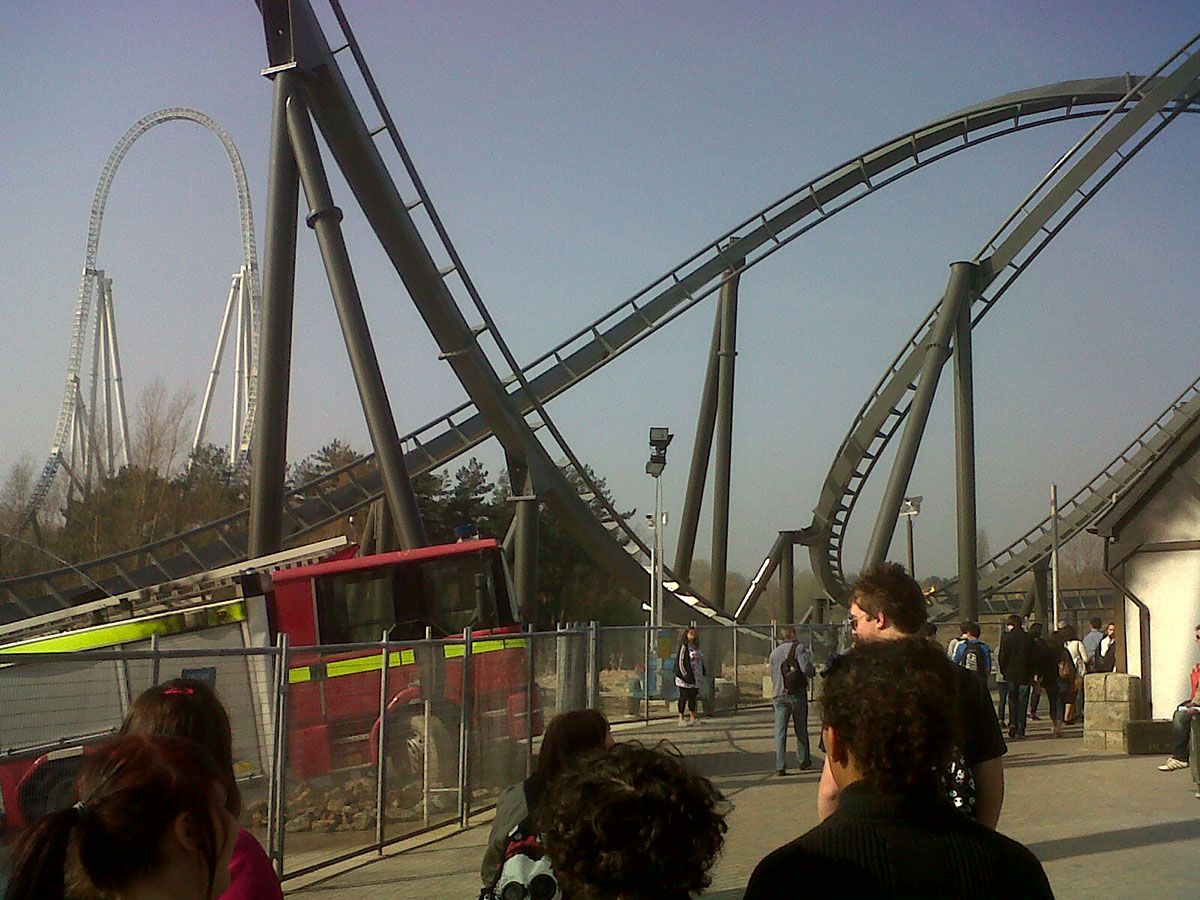Leisure and tourism facilities such as water parks and theme parks have a variety of service buildings such as changing rooms, restaurants, bars, information points, etc., in addition to the attractions themselves. In order to ensure safety in case of fire, it is essential to have adequate road infrastructures and adjacent areas for the intervention of the fire service and for the evacuation of the people present.
The specifications for these areas and infrastructures, as far as leisure and tourism facilities such as water parks and theme parks are concerned, are detailed in the regulations of each country. As an example, a comparison of the requirements in three different countries is presented below:
| Spain | France | USA | |
| Standard | |||
| Standard | -Technical Building Code. DB SI 5 | -Decree of 31st January 1986 on fire protection in dwellings. Title I Art 4.
-Order of 23rd January 2004 approving provisions supplementing and amending the safety regulations against the risks of fire and panic in establishments open to the public. |
-NFPA 1, Fire Code Chapter 8
-International Fire Code (IFC) |
| Access road | |||
| Road width | 3,5 m | 3 m | 6,1 m (20 ft)
7,925 m on hydrants |
| Headroom | 4,5 m | 3,50 m | 4,1 m (13,5 ft) |
| Bearing capacity | 20 kilonewtons o kN/m² | 160 kN with a maximum of 90 kN per axis, with a minimum distance of 3,60 m between axes.
Puncture resistance: 80 N/cm² over a maximum surface area of 0.20 m². |
34050 kg (75,000 pounds) |
| Turns | Int. radius 5,30 m
Ext. radius=12,50 m |
Minimum interior radius
R=11 m Extra width (if R<50 m) S = 15/R |
Int. radius=25 ft
Ext. radius=55 ft |
| Slope | – | 15% | 10% |
| Length without requiring turning room | 20 m | 46 m (150 ft) | |
| Ladder deployment area | |||
| Min. Length | 10m | ||
| Minimum width at façade access | 5 m | 4 m | |
| Max. slope | 10% | 10% | |
| Separation from the building | In buildings up to 15 m high, max. spacing 23 m. Max. distance to an access 30 m | 3 m for 18m stairs | 15 m to access door, 46 m to any point of façade.
In local jurisdictions: fire lane between 20 and 40 feet from building. |
| Façade | |||
| Gaps | 0,8×1,2 every 25 m | Every 20 m | |
| Evacuation | |||
| Free safe space | Area of at least 0,5P m² within the defined area with a radius of 0,1P m from the exit of the building, where P is the number of occupants expected to evacuate through the exit.
Where P does not exceed 50 persons, this condition need not be checked. |
Assembly point:
The assembly point is a location outside a building and far enough away from it so as not to impede the movement of emergency vehicles. – It should also be large enough to allow for a quick count of occupants. |
Exits should lead directly to the outside or to an equivalent safe area. The NFPA (National Fire Prevention Association) outlines circumstances where alternatives such as refuge areas and exits through lobby areas can be used. |
| Exits | Regional Law on Entertainment and Recreational Activities of each Community.
Article 197. Exits in large open-air enclosures. The access and emergency doors in large open-air venues shall be in the proportion of 1.20 metres clear for every 400 persons of capacity or fraction thereof. The minimum width of the doors shall be 1.20 metres. |
The number of exits from a fenced area shall be adequate for the number of occupants within the fenced area in accordance with the following (per IFC, Chapter 10):
– Two (2) exits shall be provided in addition to the main entrance when the fenced area has a capacity of less than 1,000 persons. – Three (3) additional exits shall be provided when the fenced area has a capacity of between 1,000 and 3,000 persons. – Four (4) additional exits shall be provided when the fenced area has a capacity of more than 3,000 persons. The exits shall be equidistant along the perimeter of the fence. The exits shall be spaced so that no exit is more than 200 feet from any area within the fenced area. The width of exits shall be no less than 48 inches wide and 84 inches high. |

As can be seen, the regulations establish a series of requirements for the design of access roads, including aspects such as height, width, resistance, turning radii, amongst others. In the case of water parks and theme parks, as well as other leisure and tourism facilities, it is essential to take these conditions into account. Therefore, the interior roads must be planned in such a way as to facilitate access to the enclosure and the arrival of emergency personnel to each building within it.
By Miquel Solís, senior architect in the Architecture Department of Amusement Logic
OTHER NEWS
Newsletter



