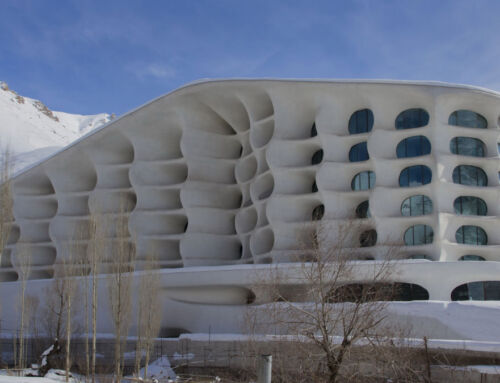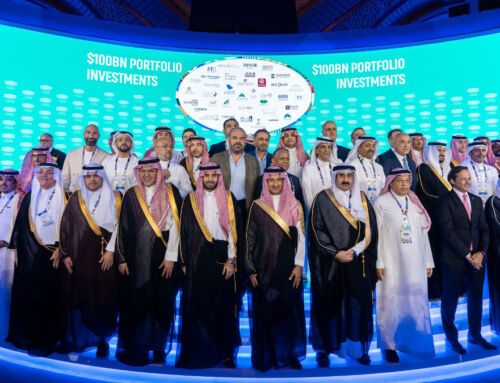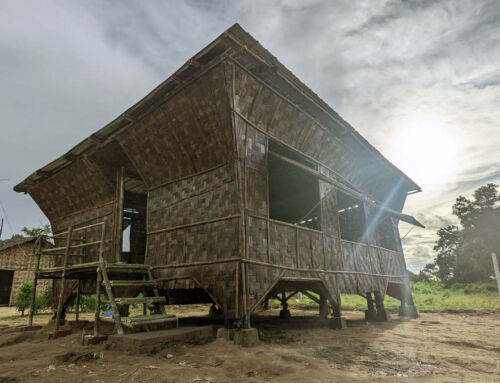When we publish an article about a project on our website, in order to classify it and facilitate its dissemination, we usually add labels such as “architecture“, “design“, “construction“, etc. In the case of the new project to which we dedicate this space, in addition to these three labels, we would perhaps add others such as “futuristic“, “surreal”, “incredible“, “out of this world“, and others of the same style. In any case, it will also be necessary to add the label “interior design” on this occasion. We are talking about Night of City (NOC), a night-time entertainment space in the centre of the Chinese city of Hanghou, Zhejiang province, which opened to the public in June 2022.
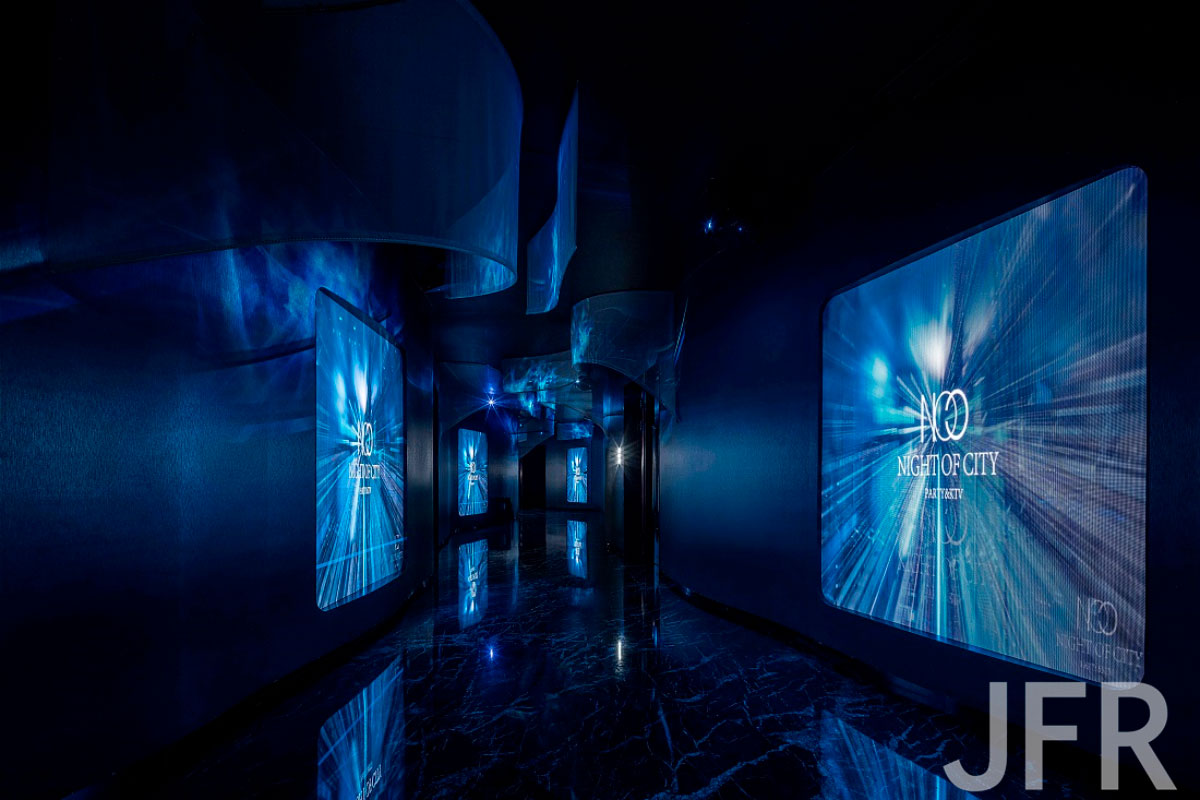
The interior design of NOC is the work of architect and designer Jeffrey Zee, principal of the Shanghai-based interdisciplinary design studio JFR Studio. In addition to being “reasonable” (as quoted by A’DESIGN AWARD), Zee believes that a design should also offer “surprise!” This is the case with each of the 46 rooms, which are spread across the NOC’s 6,364 m2. Although each of these rooms is different from the others and represents a surprise in itself, they all have a kind of unity thanks to a design inspired by “astral traveling and alternate realities“.
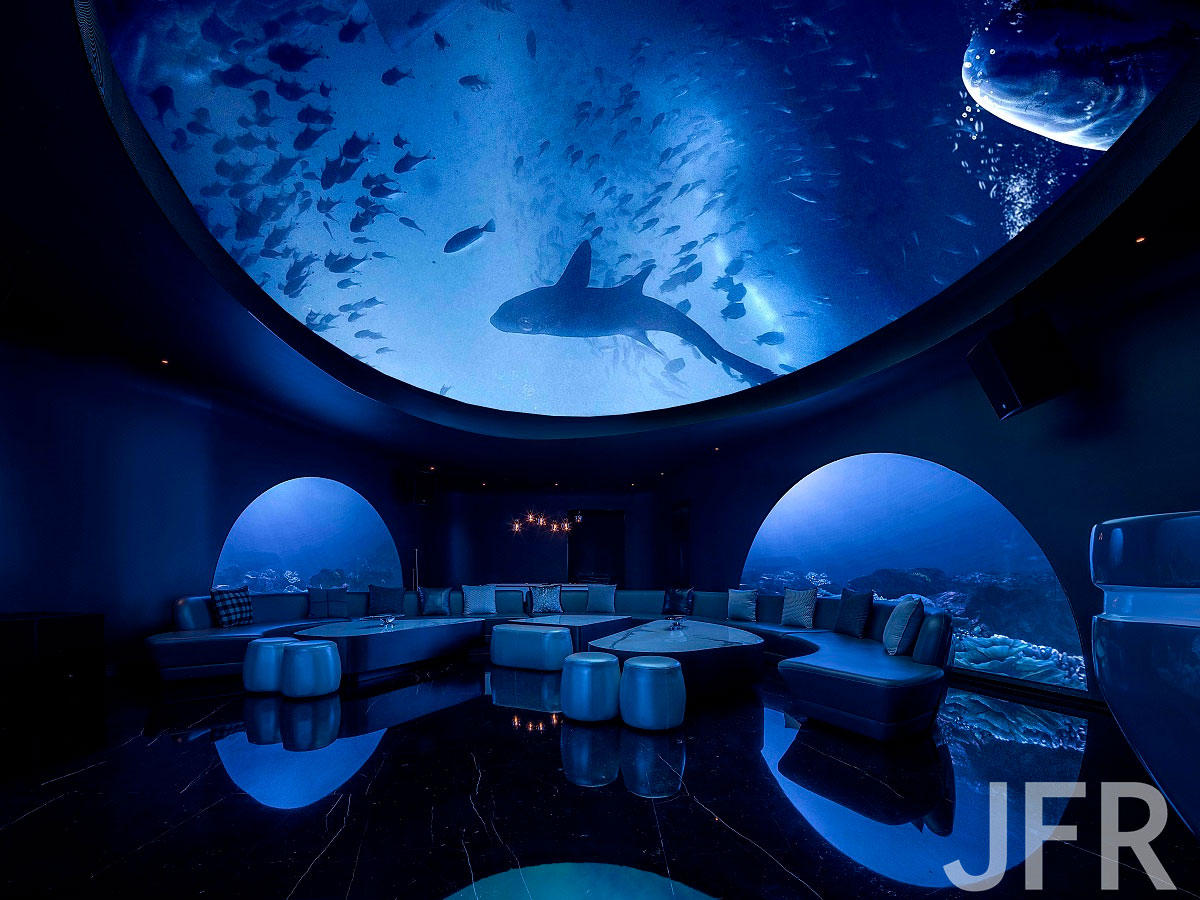
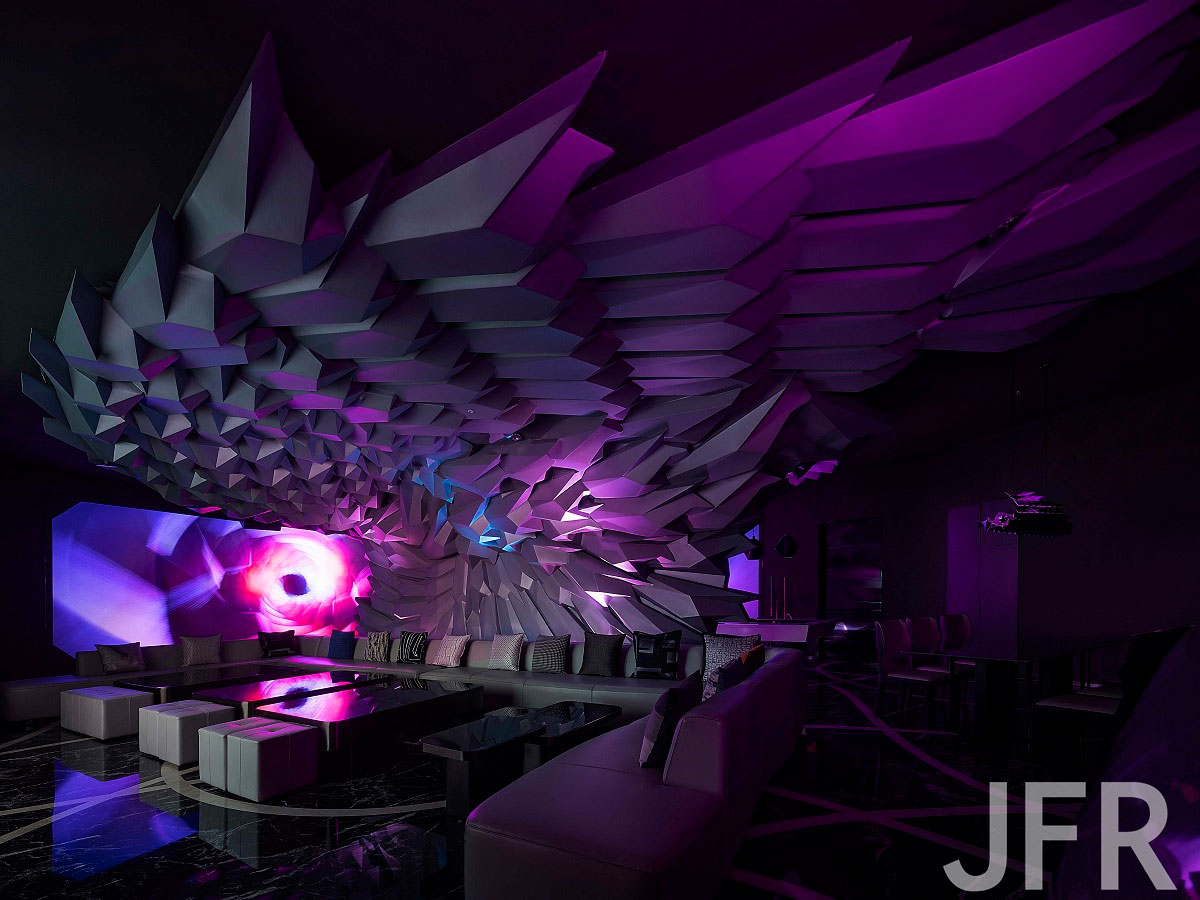
Organic forms, kinetic mechanical structures, almost immaterial dark tones, specular surfaces, embedded lighting, integration of screens and audiovisuals, maintain the necessary coherence that guarantees unity and offers this alternative reality. In the meantime, live DJs, karaoke, games, dinners, shows and performances all find their place at NOC. As a whole, JFR Studio’s night-time entertainment centre is an immersive leisure concept. The leisure is what these activities are for; however, the immersive part is the suggestive interior design, which creates an enveloping atmosphere, a kind of surrounding and embracing fog that transports you to another world. As expressed in A’DESIGN AWARD, “the spatial experience becomes a process of metamorphosis, while customized lighting and visual animations are choreographed to enhance all senses”. Amen.
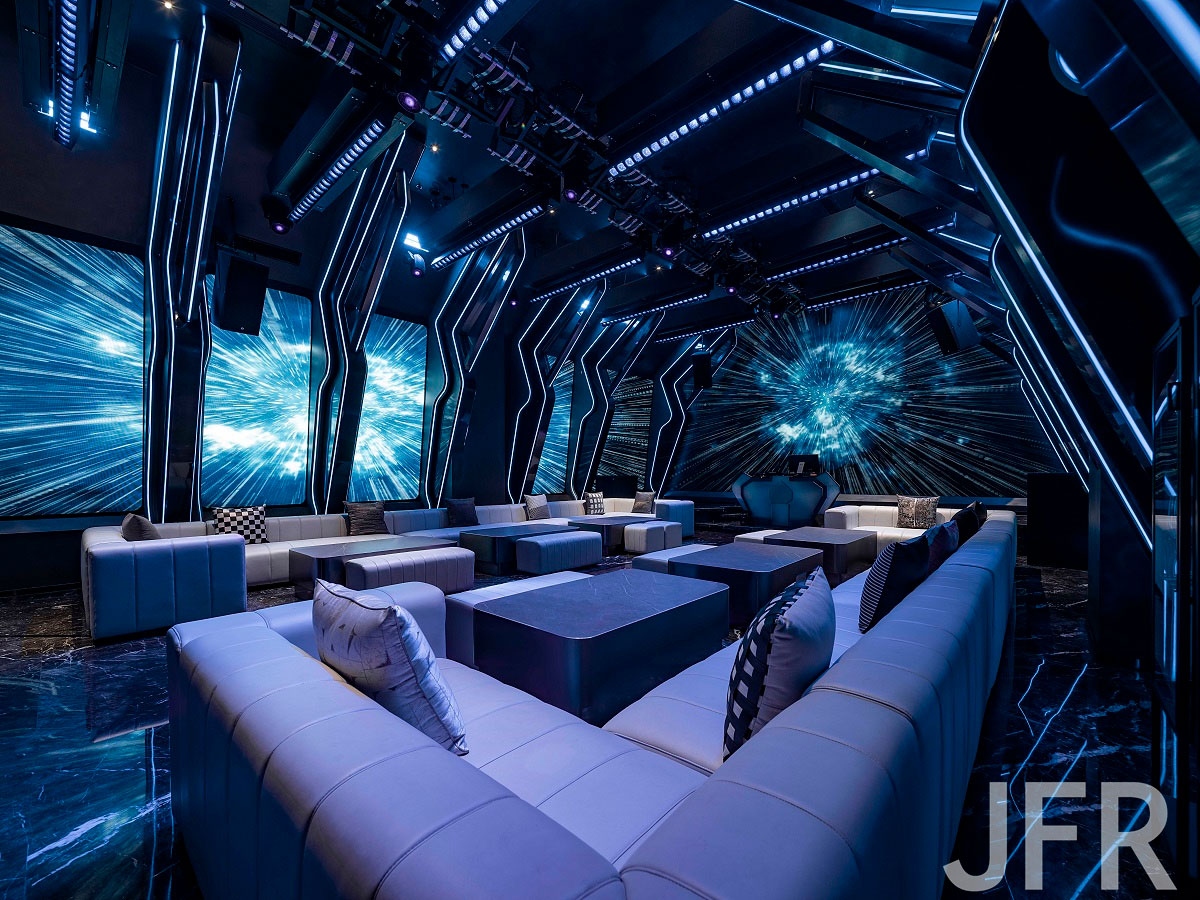
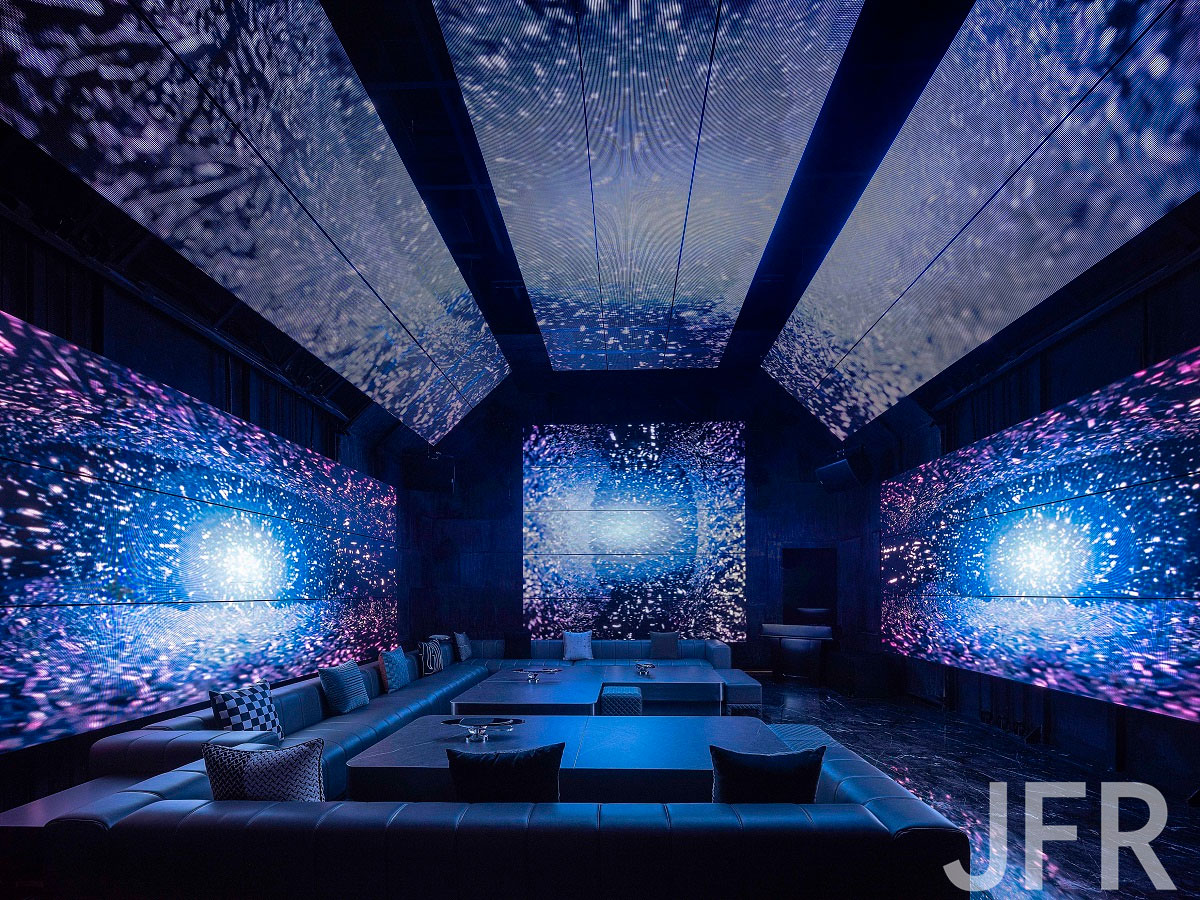
Building materials used include fibreglass reinforced plaster, metallic and textured paint, patterned marble floors, metal mesh, perforated steel panels, custom ceramic tiles, back-painted tempered glass panels, bi-directional mirrors, etc. The visual and lighting technologies include custom-made 3D curved LED panels, transparent LED screens, programmable full-spectrum LED light strips, high-resolution projectors and bespoke visual art content for each of the individual rooms. As if that wasn’t enough, specific interior details were also 3D modelled and printed. We’re not sure how “reasonable” it is, but it sure is a surprise!
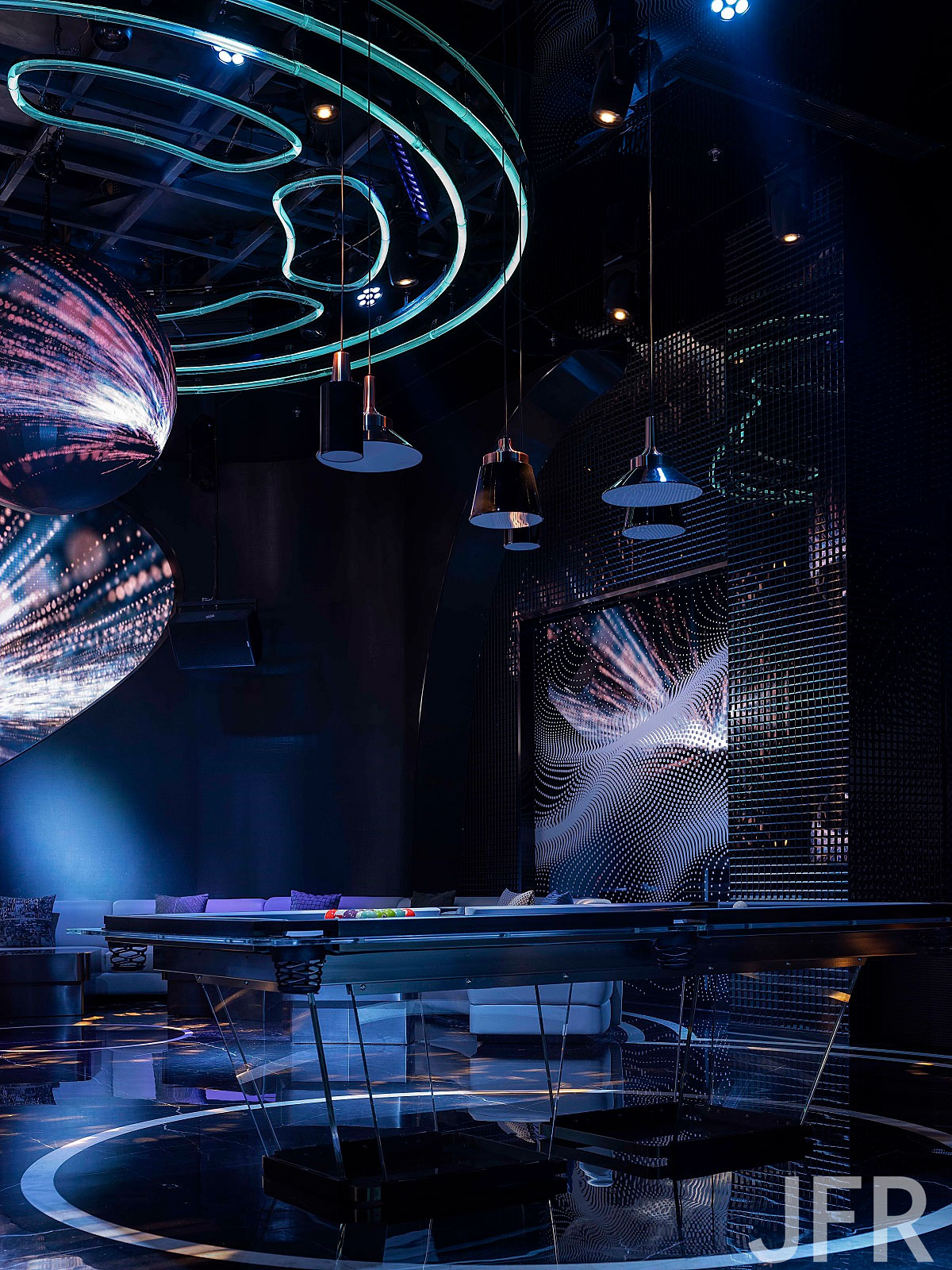
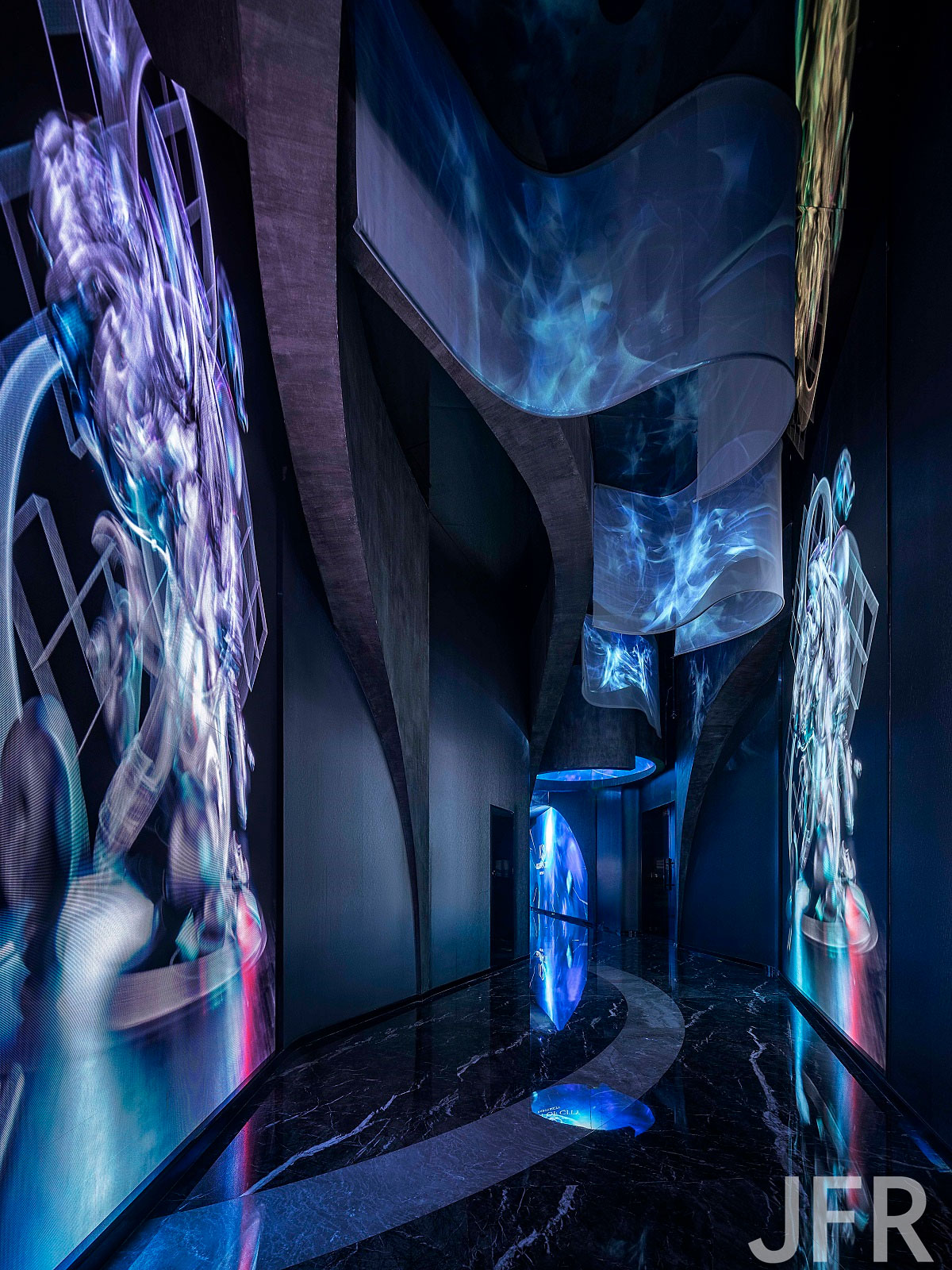
Sources: JFR Studio, A’DESIGN AWARD 1, A’DESIGN AWARD 2. Images: JFR Studio.



