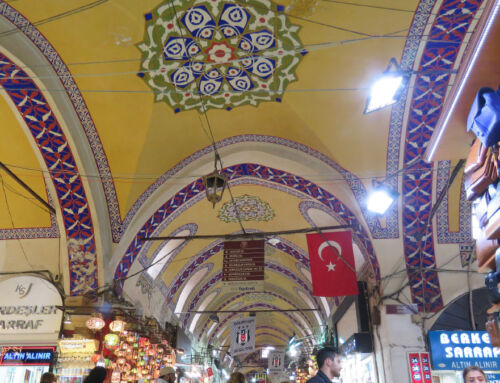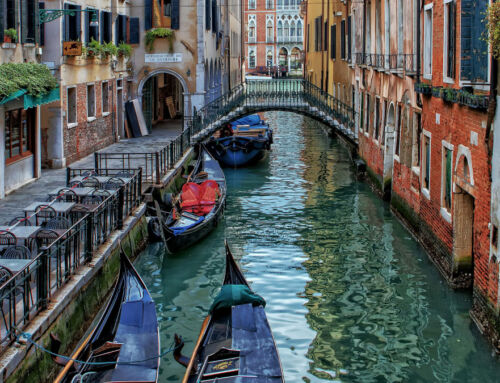Amusement Logic’s architecture, design and engineering team uses an advanced BIM (Building Information Modelling) methodology in the conceptual and technical development of leisure and tourism projects in general, and water parks in particular. Within this methodology, it uses Revit as a central platform for documentation and coordination. Finally, in order to optimise the accuracy of the designs and the analysis of the volume of water required, it uses customised workflows through Dynamo, a visual programming tool integrated into Revit.
This ensures permanent coordination between architectural design, structural engineering and hydraulic requirements. In other words, this working method ensures that filtration and pumping systems meet technical standards from the earliest stages of the project. Therefore, during the modelling phase, each pool is defined as an independent space within the BIM environment, with its container elements, in other words, walls, bottoms and surfaces, which automatically delimits the volume of water.

The process starts with the identification of all the pools in the project, grouped by name or customised parameters. Dynamo then extracts the three-dimensional geometry of the space representing the water – without the possible errors of the manual process and extremely quickly – until its volume is calculated in practical units (m³ or litres).
Once the geometry is obtained, a three-dimensional solid is generated in Dynamo that represents the volume of water. This is imported into Revit as a mass or generic object, to which a translucent material -usually in shades of blue- is assigned to improve its visualisation in technical drawings and 3D renderings. This representation facilitates the spatial understanding of the design and allows advanced analysis, estimation of cubic capacity, hydraulic simulations, chemical treatment calculations or thermal studies.
By Eduardo Hernández García, Senior Structural Modeller at Amusement Logic’s Architecture Dept.






