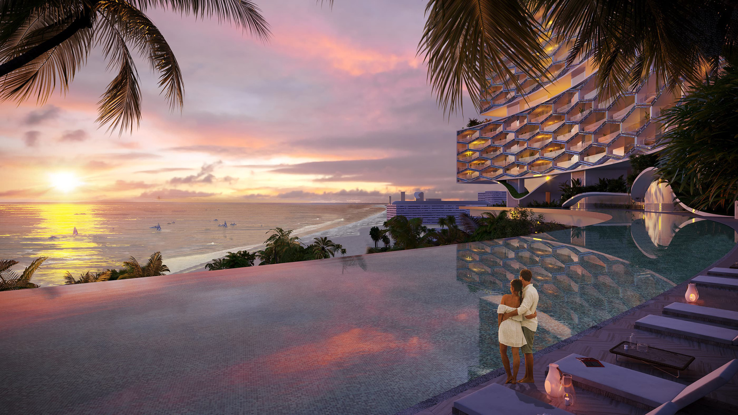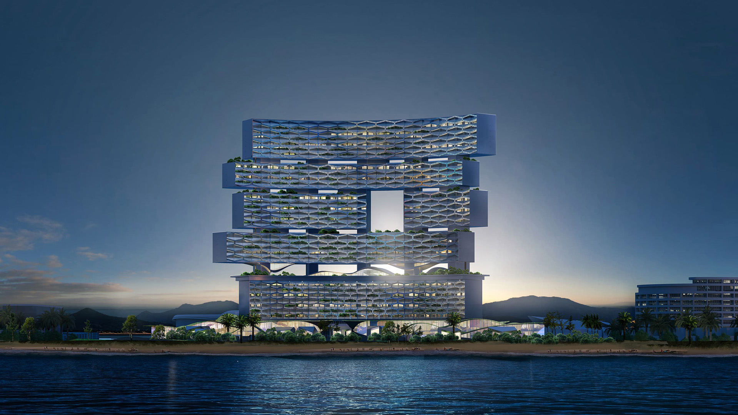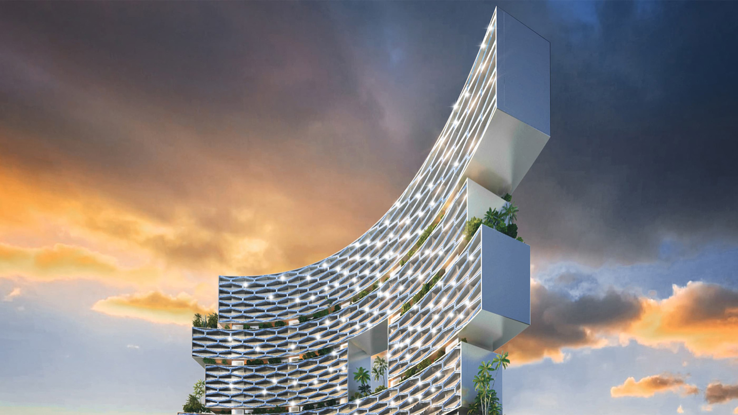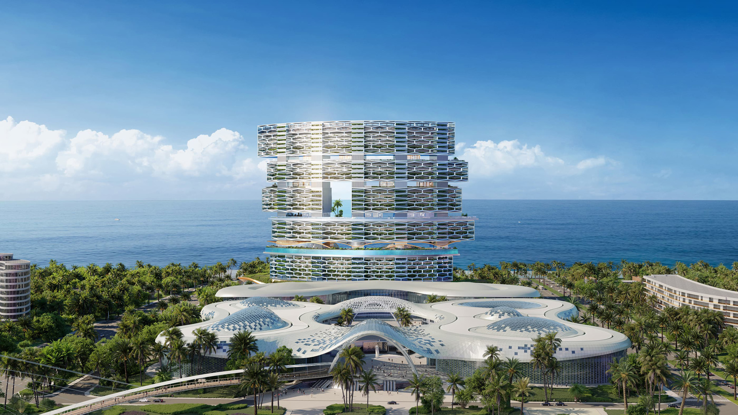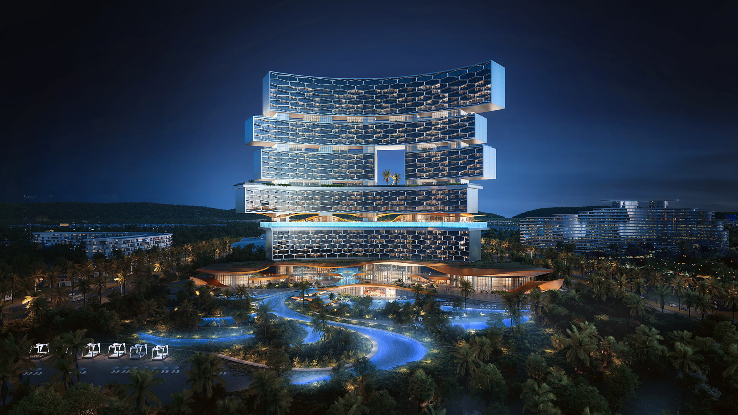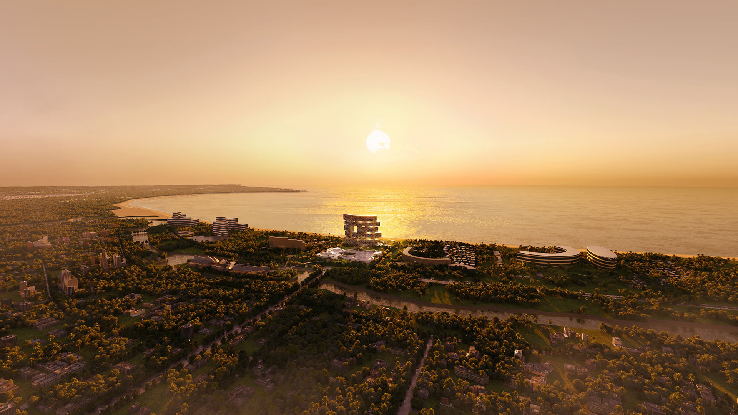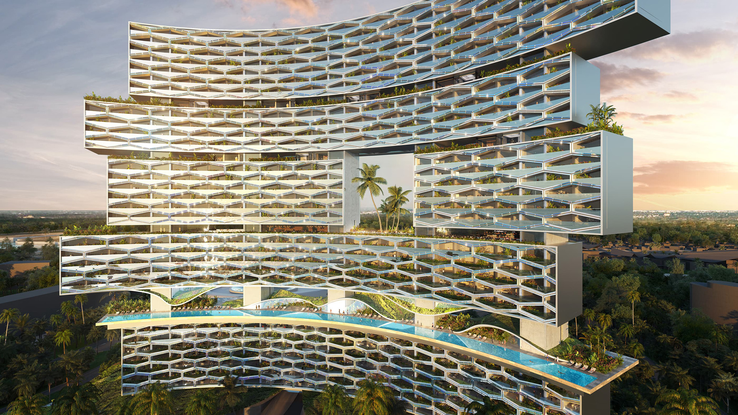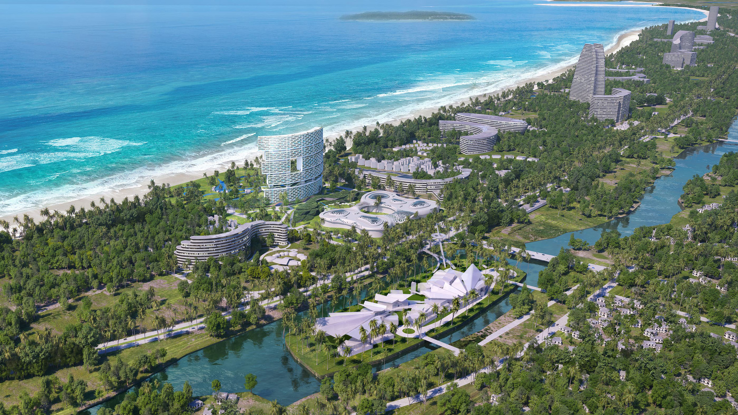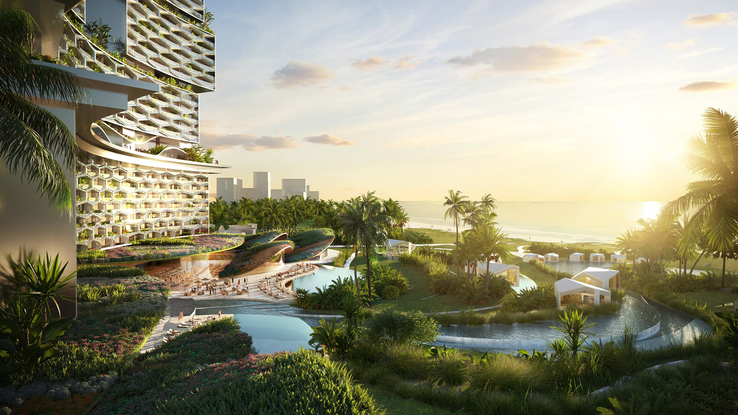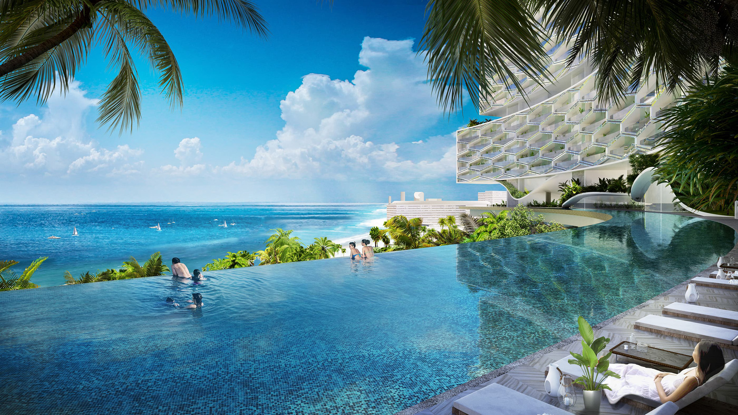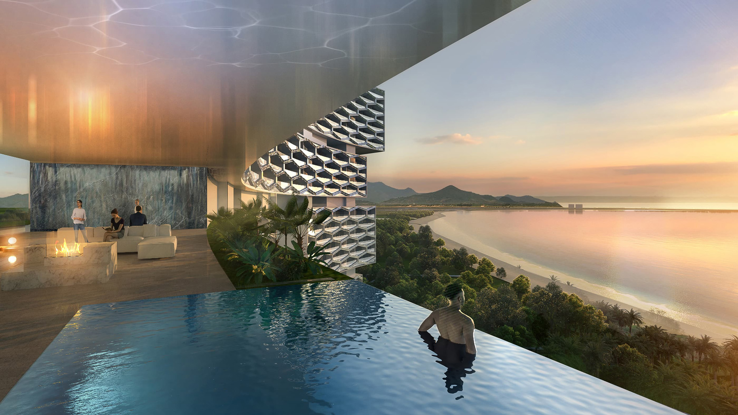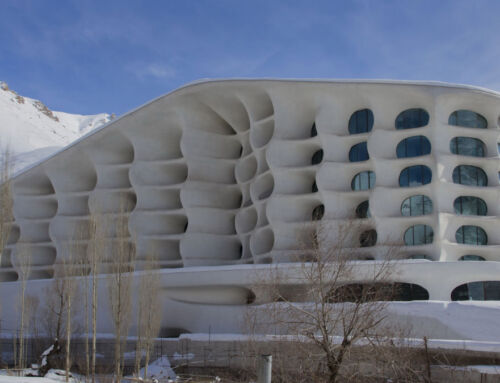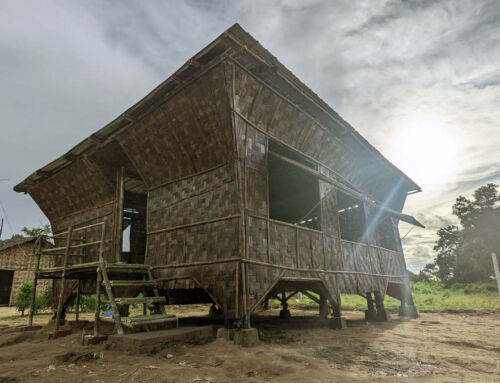The tourist town of Sanya in the south of the tropical island of Hainan, one of China’s most popular tourist destinations with more than 80 million yearly visitors attracted by its warm climate, jungles and beaches or by tourist attractions such as Haikou Film City or Holiday Beach, is the site of Sanya Horizons. The project is a development by China Duty Free Investment Development Co. Ltd., with a design by the international architectural firm Büro Ole Scheeren. It consists of a building comprising two IHG-branded hotels, one above the other: The Regent Sanya Bay and the Hotel Indigo Sanya Bay. In the words of its architects, Sanya Horizons rises “160m above the verdant waterfront“, over an 83,500 m2 beachfront area, and “embraces, integrates and amplifies the surrounding nature to create a unique ecological leisure destination“.
Indeed, with the “strategic manoeuvre” of stacking one hotel on top of the other, the architects avoid creating two separate towers, so that the hotels “occupy a smaller footprint and liberate large parts of the natural landscape on the ground”. On the other hand, Sanya Horizons extends in a planimetric curvature that suggests the idea that they “embrace” the ocean. It also allows each hotel room to enjoy its own private terrace and unobstructed sea views. In addition to structural and ecological efficiency, Sanya Horizons adds a “memorable and iconic silhouette” to the city’s waterfront.
With regard to the general layout of the building’s volumes, the building’s offsets and openings allow for the use of large landscaped spaces. This “integral vertical jungle” is visible from all rooms and on all floors of the complex, providing a “more holistic and synergetic experience” for guests. Public spaces with restaurants and lounges are planned for the upper floors. At its centre, at an elevation of 75m, a large six-storey high opening lightens the complex and allows views from east to west. The project also features a 153-metre-long infinity pool, which will be one of the largest of its kind in the world.
Finally, this particular design of Sanya Horizons, which incorporates multiple openings, increases its “porosity” and, consequently, considerably reduces structural wind loads. At the same time, the façade, consisting of a hexagonal grid of balconies and walkways, not only provides protection from the sun, but also facilitates natural cross ventilation. Additionally, the abundant vegetation results in a considerable reduction in the need for mechanical conditioning of the building. Therefore, Sanya Horizons becomes a resort with “a highly environmentally responsible and sustainable performance in respect of the planet and beautiful nature surrounding the project”.



