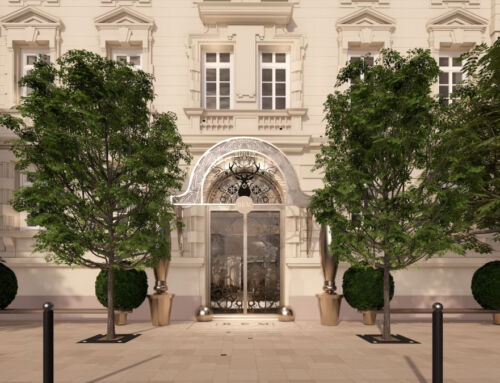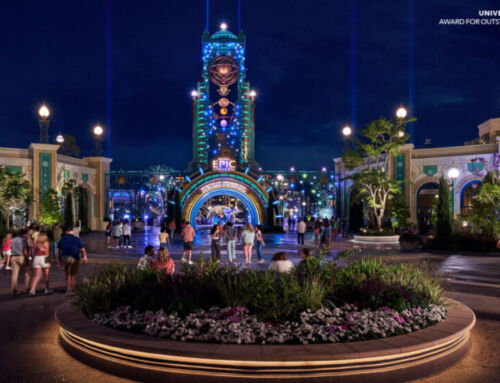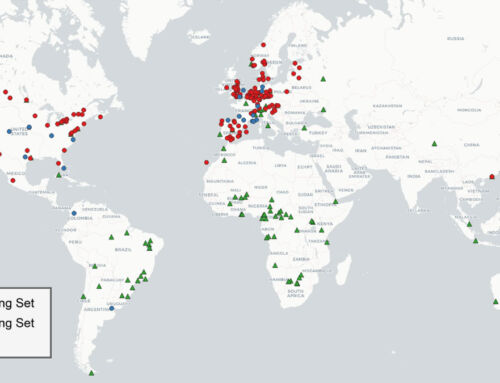In the rainforest of Cameroon, about 40 km north of the city of Kribi, a village called Warka Village has grown up over the past few years, almost naturally, thanks to the initiative of the non-profit organisation Warka Water and the work of its founder, the Italian architect Arturo Vittori. As we read in its presentation, it “is a self-sustaining community designed to provide a dignified living environment for up to 100 people”. In this case, those people, who actually live in the village today, belong to the Pygmy population – along with the Bushmen and Hottentots, the oldest people in Africa – and other local ethnic groups.
What attracts our attention enough to share news of this project with you, is the fact that architecture takes on its full meaning as a discipline designed to provide people with shelter, wellbeing and life. In this sense, “heroic and surprising” architecture such as this, handmade with the simple strength of its inhabitants, without machinery, with indigenous techniques and natural materials extracted from the jungle, has resulted in a series of homogeneous structures, similar to leaves falling from trees, which “honour the cultural identity of the community and its unique surroundings”. These structures include 2 Warka Towers, a water tank, 6 community houses, a workshop, a sanitation facility, a kitchen and a composting station.
The Warka Towers, two somewhat mysterious cylindrical objects covered in raffia sheets like the rest of the village buildings, actually house “a passive water harvesting system”. Thanks to natural phenomena such as fog and dew, gravity, condensation and evaporation, but also rainfall, the two towers are able to draw between 40 and 80 litres of drinking water per day from the atmosphere – depending on local weather conditions.
On the other hand, we read that the Warka House is “a sustainable residential unit” whose design, by architect Vittori, improves on traditional African houses, without losing their cultural features, “thanks to the insulated floor, rain waterproof roof, natural ventilation and mosquito protection”, elements that provide “higher standards of hygiene and comfort”.
The Warka Kitchen is a communal space used by the community to prepare food, “a hygienic and well-organised setting”, but also a “social space for the villagers to eat together”.
In addition to the above structures, the most conspicuous and relevant of the complex, the “Warka Sanitation” provides drinking water for “personal hygiene” and adequate latrines. With separate facilities for men and women, each “toilet” has 2 outlets, one for urine and one for solid waste. The system converts human waste into useful compost for the vegetable gardens associated with the houses in particular and the village in general.
Jean Jacques Rousseau would undoubtedly find in a village like this, whose disguised artificiality is completely submissive to tradition, the environment and its inhabitants, the perfect place for the protagonists of his idea of the “noble savage”. From here, our applause for such a beautiful architectural and construction project.
Source and images: Warka Village.





























