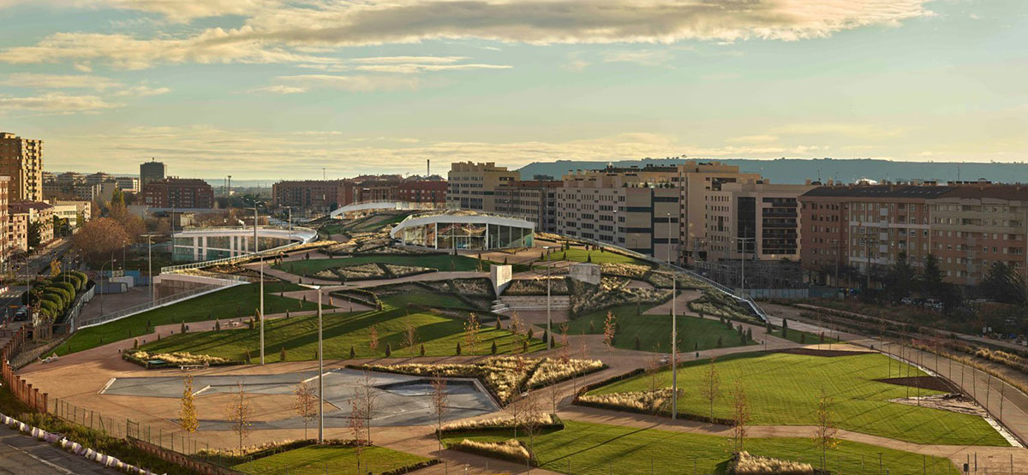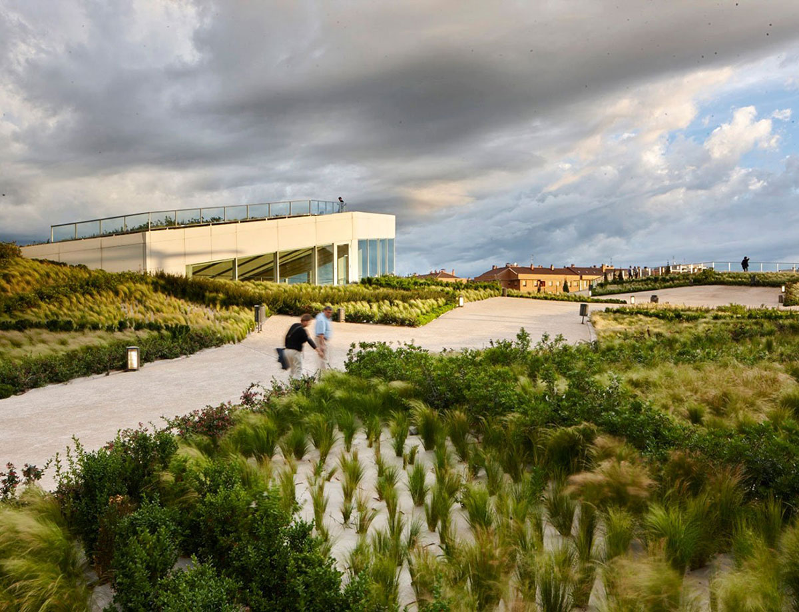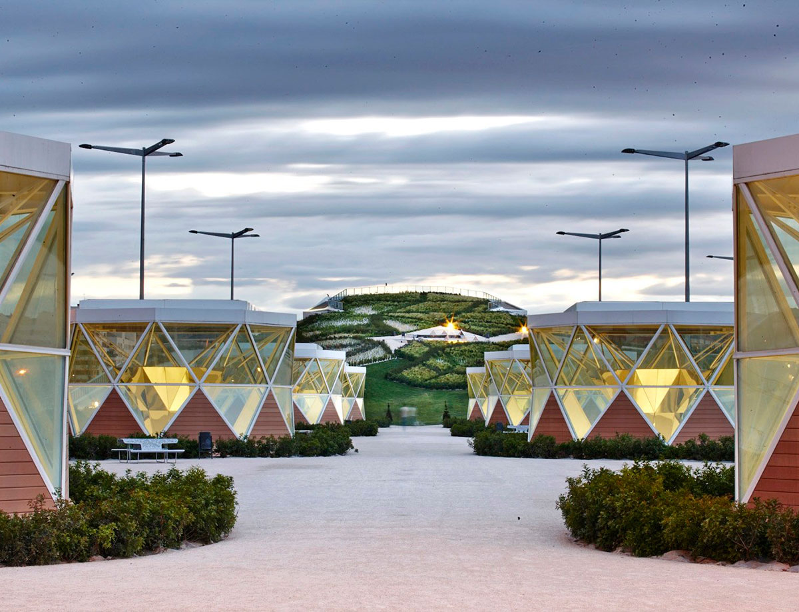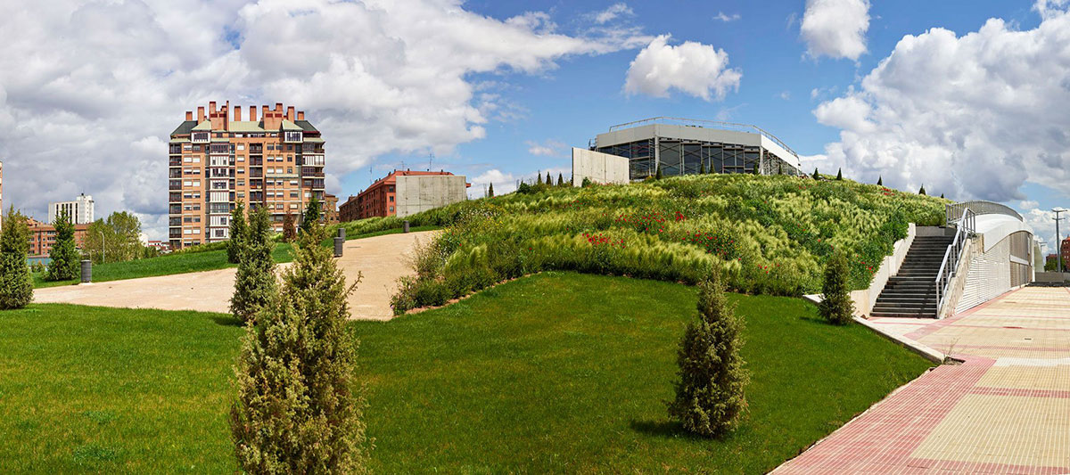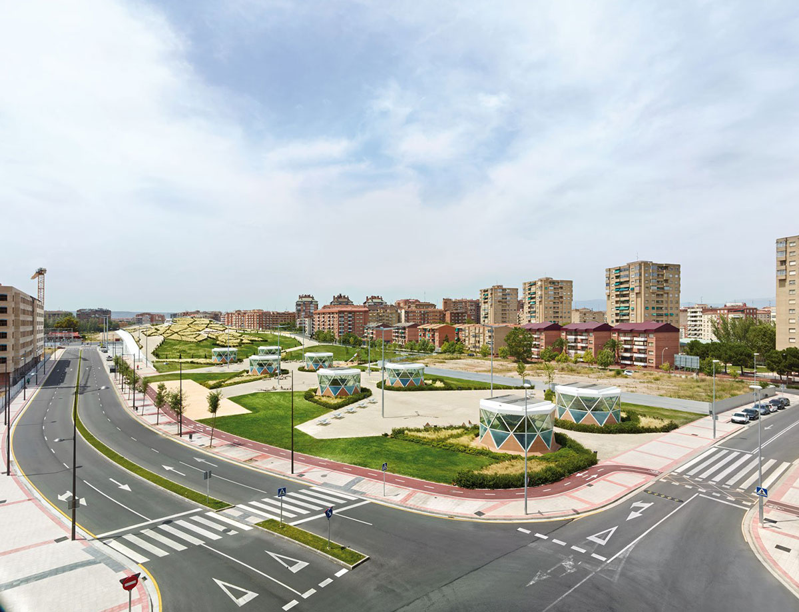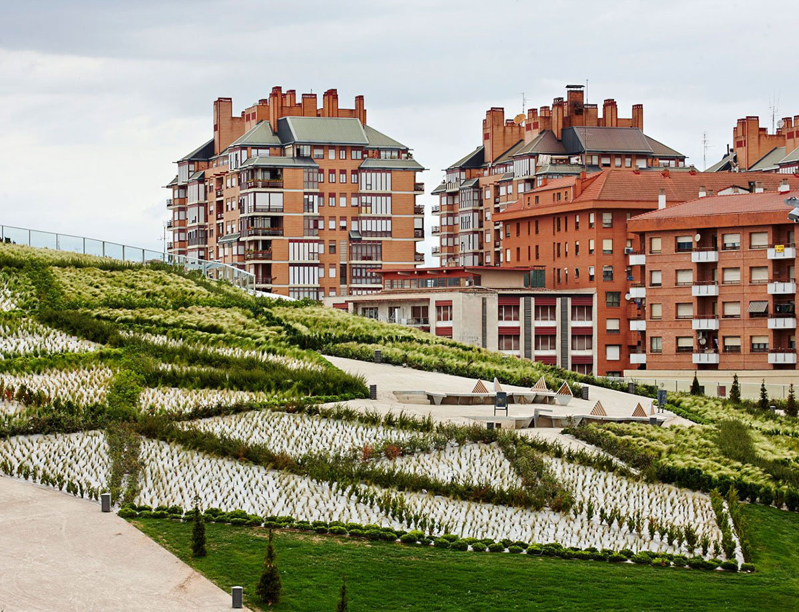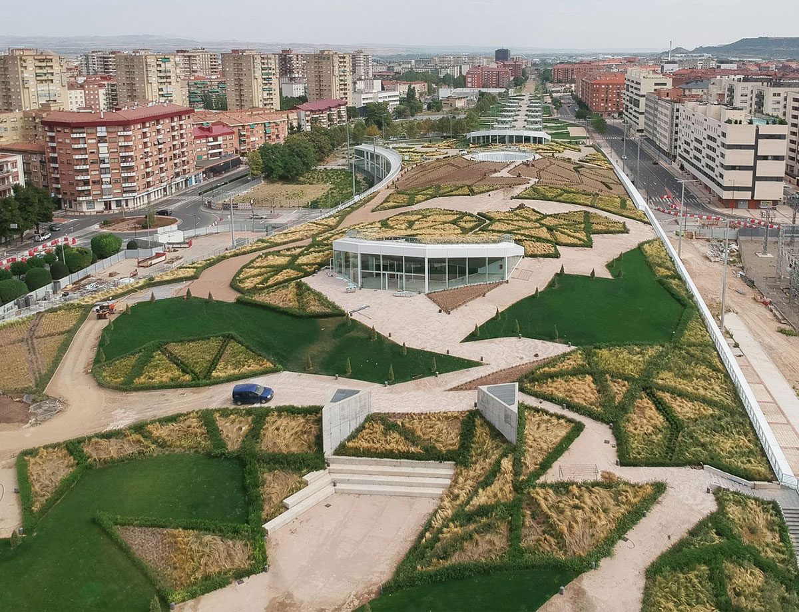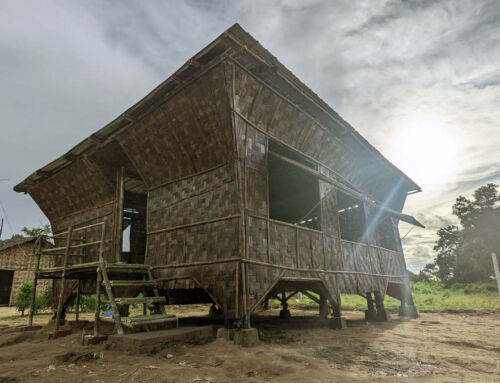Before 2011, the train station in the Spanish town of Logroño was located between the neighbourhoods of Lobete and Cascajos. The railway tracks were a border that divided the city and hindered urban communication and the transit of residents from one neighbourhood to another. For this reason, the city authorities, through the Logroño Railway Integration Society 2002, announced the International Competition for the Urban Integration of the Railway in the City of Logroño. The winner was the project by the Ábalos+Sentkiewicz architectural firm. The work to bury the tracks began in 2009 and, almost three years later, in December 2011, the new underground station was finally inaugurated and new land was freed up for the city. On this land, the construction of the Felipe VI Park was carried out in several phases, according to the designs of Ábalos+Sentkiewicz and the landscaping of Teresa Galí.
The first phase of the Felipe VI Park was opened to the public in 2012, following the burying of the train tracks, between Juan Boscán and Eliseo Pinedo streets in the city. In this first development, as in the following ones, both on the surface and in the underground part, one design element is repeated rhythmically and runs throughout the project: the triangle or, in its double version, the rhombus. Indeed, in a combination of triangular portions of green areas interspersed between other rhomboid pavements, these figures are the protagonists in the Felipe VI Park. But the triangles and rhombuses also make up one of the most singular elements of the whole project, already present in this first phase. These are large skylights which, by means of an ingenious system of mirrors, transfer the light from the exterior to the interior of the platform area of the station.
Subsequently, a second phase was begun which included raising the ground above the entrance to the city’s train station. The park was extended on top of it with the same design and the same motifs in its architecture and landscaping. In 2019 however, work began on the construction of a dome that would connect this entrance to the train station with another dome of a specular design that would serve as the entrance to the bus station. The work on the dome was completed in September 2020 and, once again, the Felipe VI Park was extended over it, as if on a hill, and extended to the opposite side. Here it incorporated a 1,200 m3 leisure pond which also had a “pediluvium area“. In all cases, the triangular shape once again took centre stage in the garden raised above the dome of the station, now intermodal.
The head of landscaping, Teresa Galí, says that “the irrigation system and, in turn, the layout of the main routes, provide the rules for defining and ordering the whole park”. This gives us an idea of the complexity of the raised garden project and its management along the rest of its route. Indeed, rainwater is filtered through the ground, collected in cisterns and reused, so that the Felipe VI garden functions like a sponge. Moreover, the plant species that populate it were carefully selected, in accordance with the climatic regime of the geographical area and with criteria of sustainability and the promotion of biodiversity.
Sources: Ábalos+Sentkiewicz, Nuevecuatrouno, Actualidad Rioja Baja, Wikipedia 1, Wikipedia 2, Logroño Integración del Ferrocarril 2002, S.A.
Images: Wikipedia, Ábalos+Sentkiewicz y Logroño Integración del Ferrocarril 2002, S.A.



