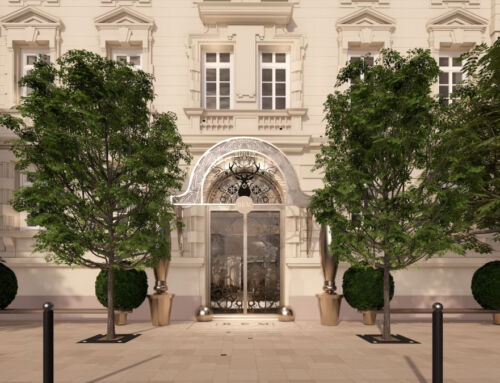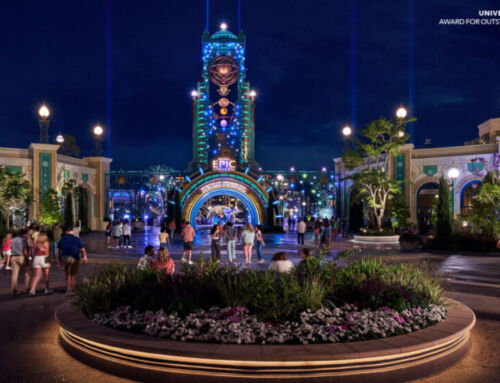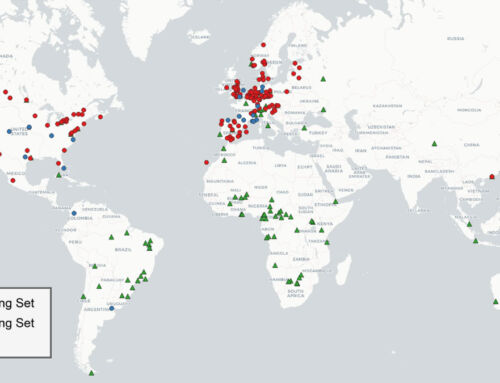The OXMAN studio, “a new kind of company fusing design, technology and biology”, has developed an experimental project that responds to its statement of intent: to allow “design to empower science and science to empower design”. In doing so, through this experiment called EDEN Tower, the design studio illustrates its vision of architecture: a confluence between human needs and those of nature. It is no longer just a matter of achieving net zero greenhouse gas emissions and minimising environmental damage, but of actively promoting biodiversity and resilience. That is what EDEN Tower does.
A “bottom-up computational design”
OXMAN considers buildings as part of the ecosystem “rather than objects in space”. They must therefore integrate biota and landscape. This is the idea that materialises the EDEN Tower project, a design that the studio has produced using artificial intelligence and environmental simulation tools. In this way, a wide variety of designs emerge from the analysis of location-specific data. It is no longer “the typical top-down process of architectural and urban design”, but the Copernican turn of sorts consists of “bottom-up computational design”.
Architecture, “generative optimisation” and “environmental simulation”
The creation process, which produces designs such as the EDEN Tower, combines “generative optimisation” with an environmental simulation that guides the architectural design, with the ultimate goal that its exercise will benefit the natural environment and, therefore, humans. Therefore, the system created by OXMAN generates complete three-dimensional structures by calculating and analysing large amounts of data from the biology, behaviour and ecological requirements of various plant and animal species, as well as environmental conditions and ecosystem interactions. In this way, buildings “learn” from their environmental context.
Symbiotic relationship between building and nature
The EDEN Tower, the result of the process described above, is a vertical structure that accommodates meadows, forests and natural systems, therefore maximising the ecological surface. In doing so, EDEN serves not only as a human space, but also as a habitat for various species, in what is nothing more than a symbiotic relationship between building and nature.
New narrative in architecture, or “ecological programming”
The EDEN Tower exemplifies, as we observe, a change in the architectural narrative: instead of excluding natural agents, it proposes a design that counts on them for their cohabitation with our species. This idea, which they call “ecological programming”, is a new paradigm that conceives of buildings as actors within a larger ecosystem, with a direct positive impact not only on humans, but on all living things. In this way, ecologically programmed architecture embraces biodiversity and regenerates and strengthens the environment. The EDEN Tower project therefore challenges the traditional boundaries of design and construction, in architecture that is no longer merely sustainable, but which actively and indistinguishably enters into the vector that is projected into the ecological future.
Sources and images: OXMAN.

















