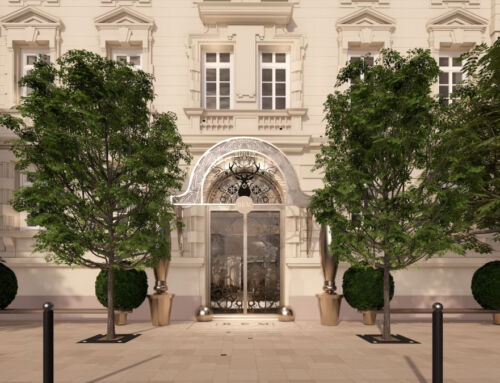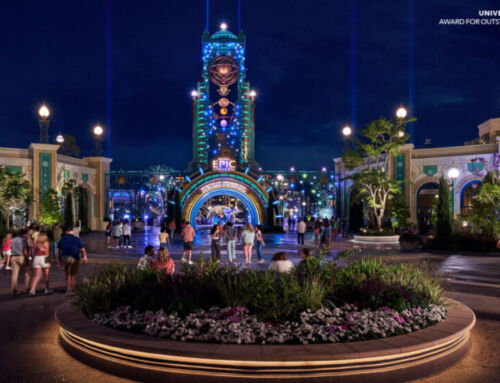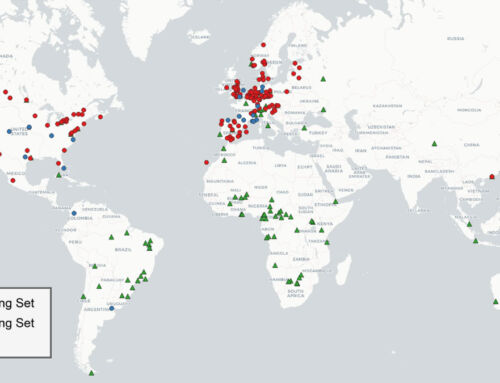The conceptual design of a hotel in Kuwait undertaken by Jasper Architects is in keeping with their mission statement: “to integrate innovative ideas and solutions, based on extensive research, that bring the context and unique conditions of each project to the fore”. This is precisely what is happening with DUNAS, a resort that blends in with its context and the physical conditions of its surroundings, in other words, the Kuwaiti desert. Scheduled to be built between 2021 and 2024, it is the concept chosen after an international competition.
Its concrete structure undulates like the dunes themselves, covering some 19,866 m2, and sheltering the suites around a central open space with a swimming pool and other meeting areas. The points of contact of the undulating roof with the dunes provide access to the upper part, which offers an area for views and recreation. At the same time, circular openings in it give full prominence to the palm trees, which run through and spread out and add green accents, shade and complete the landscape.
Each suite, with a private pool and spa area, opens onto the desert for an immersive guest experience. At the same time, the interior design, with a palette of colours and textures inspired by the environment, gives guests the feeling of inhabiting the desert interior.
Undoubtedly oriented towards the luxury segment, the DUNAS hotel suites will offer a space for relaxation and contemplation, an oasis in the middle of the desert with all the services of a high-end hotel.
Sources: Archdaily, Designboom, Jasper Architects.
Images: Jasper Architects.










