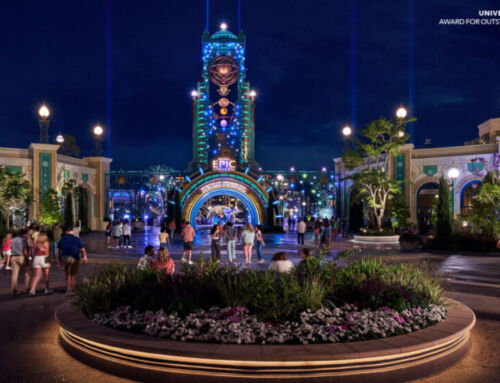Everyone involved in design, architecture and construction recognises the advances and the ease with which digital information can be consulted in the realisation of a project. All too often these consultations are carried out using devices that are not specifically dedicated to that purpose, such as tablets, laptops, mobile phones, among others. Today, however, designers, architects, technicians and developers have a dedicated option for such an important purpose: BIM (Building Information Modelling) stations.
A BIM station is a computer on the construction site of a project, so that workers can quickly consult the project design on site. Such a station avoids wasted time and trips to the office in search of errors or missing details – such as dimensions on a plan.
Since it has to operate under demanding conditions, such as dust, splashing water, sparks or falling objects, the BIM station is a rugged and robust device. For this purpose, it usually has a steel housing to protect it from the aggressive environment.

The number of BIM stations on a construction site is determined by the type and stage of construction of the project. In early phases, such as concrete work, fewer stations are usually required, while later phases, such as interior finishes, require more units. In addition, the number may differ depending on the type of construction: projects such as high-rise buildings with low land use will require fewer stations than larger projects such as linear infrastructure. A common proposal recommends having one BIM station for every 1000 m² of construction.
In a future article we will explain the advantages and disadvantages of having this equipment on site, as well as its impact on the quality and costs of the construction project.
By David González Molina, BIM manager in the Architecture Department of Amusement Logic






