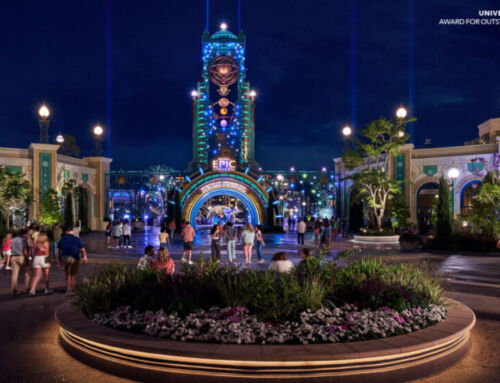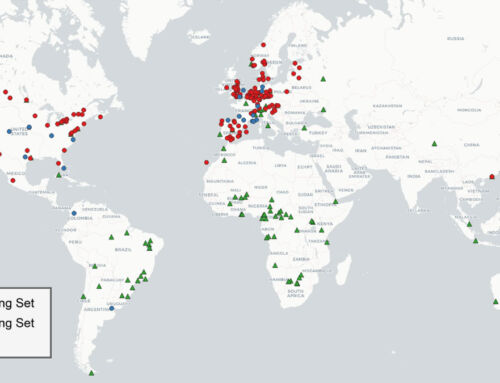The resistance of buildings to earthquakes represents a crucial challenge in the field of structural design, architecture and construction. The aim is to ensure the safety and stability of buildings in places where these phenomena are common. Let us now look at the techniques and devices that address this objective:
–Seismic isolators: these devices seek to decrease the transmission of seismic forces by separating the structure from the ground. Elastomers and sliding cushions are some examples.
–Vibration dampers: they absorb and dissipate the energy generated by the earthquake, therefore reducing structural oscillations. Tuned mass dampers or viscous fluid dampers are some of these instruments.
–Shear walls: act as barriers that absorb and redistribute the horizontal forces generated by the earthquake and mitigate their impact on the building.
–Reinforced core: a system whereby a reinforced concrete core is constructed to provide solid anchorage and efficient distribution of seismic loads.
–Box system: consists of a rigid set of interlocking beams and columns enveloping the building; it provides uniform strength and evenly distributes forces.
–Reinforced concrete portal frames: consist of two-column and one-beam units connected with rigid joints that complement each other to efficiently absorb vertical loads due to gravity and horizontal loads due to earthquakes.

The Taipei 101 skyscraper is located in Taiwan. This building is equipped with earthquake-resistant structural systems, namely tuned mass dampers and a reinforced central core. Thanks to these innovations, Taipei 101 demonstrated a remarkable ability to withstand the last seismic event, an earthquake measuring 7.4 on the Richter scale.
If you would like to know more details on the subject, we encourage you to read another of our articles here:
Architecture and construction: structural seismic isolators.
By Raúl Soriano, Senior Modeller in the Architecture Department at Amusement Logic






