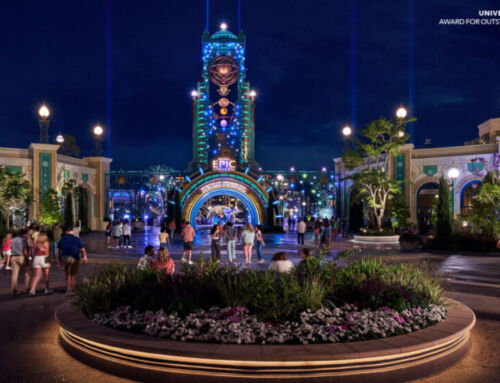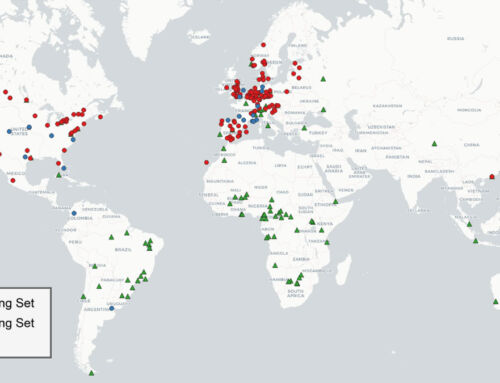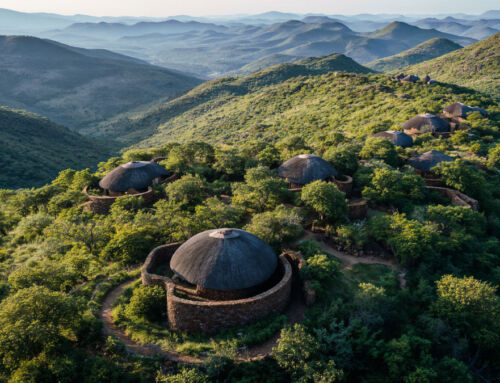Work of the architecture studio BIG in collaboration with Arup (“a global collective of designers, consultants and experts dedicated to sustainable development”) and Cristi (“a new type of consultancy (…) offering meaningful, holistic advice for urban development across the disciplines of economics, planning and design”), commissioned by the current King of Bhutan, Jigme Khesar Namgyel Wangchuck, Mindfulness City consists of a master plan of 1,000 km2. Located in the town of Gelephu (with a population of 9,858 inhabitants, according to the 2017 census), in the south of Bhutan, which represents one of the accesses to the country by road, on the border with India.
Although from a general point of view it is a master plan, from a more detailed perspective we can say that it is a project of projects. Indeed, the urban plan includes a new international airport, railway connections, a hydroelectric dam with a temple inside, public spaces and “inhabitable bridges.” Regarding its particular design, according to the BIG architects, the Gelephu master plan takes shape from the 9 principles on which the famous Gross National Happiness (GNH) index that the country’s monarchy invented already in 1972, is based. In fact, GNH was included as an objective of the country’s government in the Constitution of Bhutan of July 18th, 2008, currently in force.
Therefore, according to the Bhutanese government, in summary, these 9 principles of happiness, among which are psychological well-being, health and education or ecological diversity, are generally supported by the 4 pillars of the GNH, that is, sustainable and equitable socioeconomic development, environmental conservation, preservation and promotion of culture and good governance. Consequently, the work of BIG, Arup and Cristi has focused on rigorous respect for these guiding principles.
With these foundations, the “city of mindfulness”, in the foothills of the southern Himalayas, from which the 35 rivers, streams and alluvial waterways originate, which cross Gelephu, through which the monsoons water flows, which first forms the Manas River and then reaches the Brahmaputra, will have 11 neighbourhoods. To connect these 11 neighbourhoods, BIG has devised a good number of inhabitable bridges, similar to the traditional dzongs (or the Buddhist monasteries with high and massive walls, typical of the area) that “connect nature with people, the past with the future, the local with the global.
The approach of the bridges is, in fact, one of the particular aspects of the project, to such an extent that the new international airport is deployed on several bridges that cross as many rivers. In addition, other bridges will support a university, a health centre, a market and a spiritual centre. In the words of Bjarke Ingels, founding architect of BIG, in this way, this Mindfulness City will become “a land of bridges.” It only remains to add that local materials such as wood, stone and bamboo will shape the buildings of the “city” themselves, in accordance with traditional Bhutanese architecture and a design that is inspired by mandalas. The streets, meanwhile, will have permeable pavements that facilitate the infiltration of water into the ground.
Nothing better, to understand the Mindfulness City master plan, than enjoying this VIDEO from Brick Visual.
Sources: BIG Architects, Stir World, Dezeen, Arup, Cristi, Wikipedia.
Images: BIG Architects, Brick Visual.



















