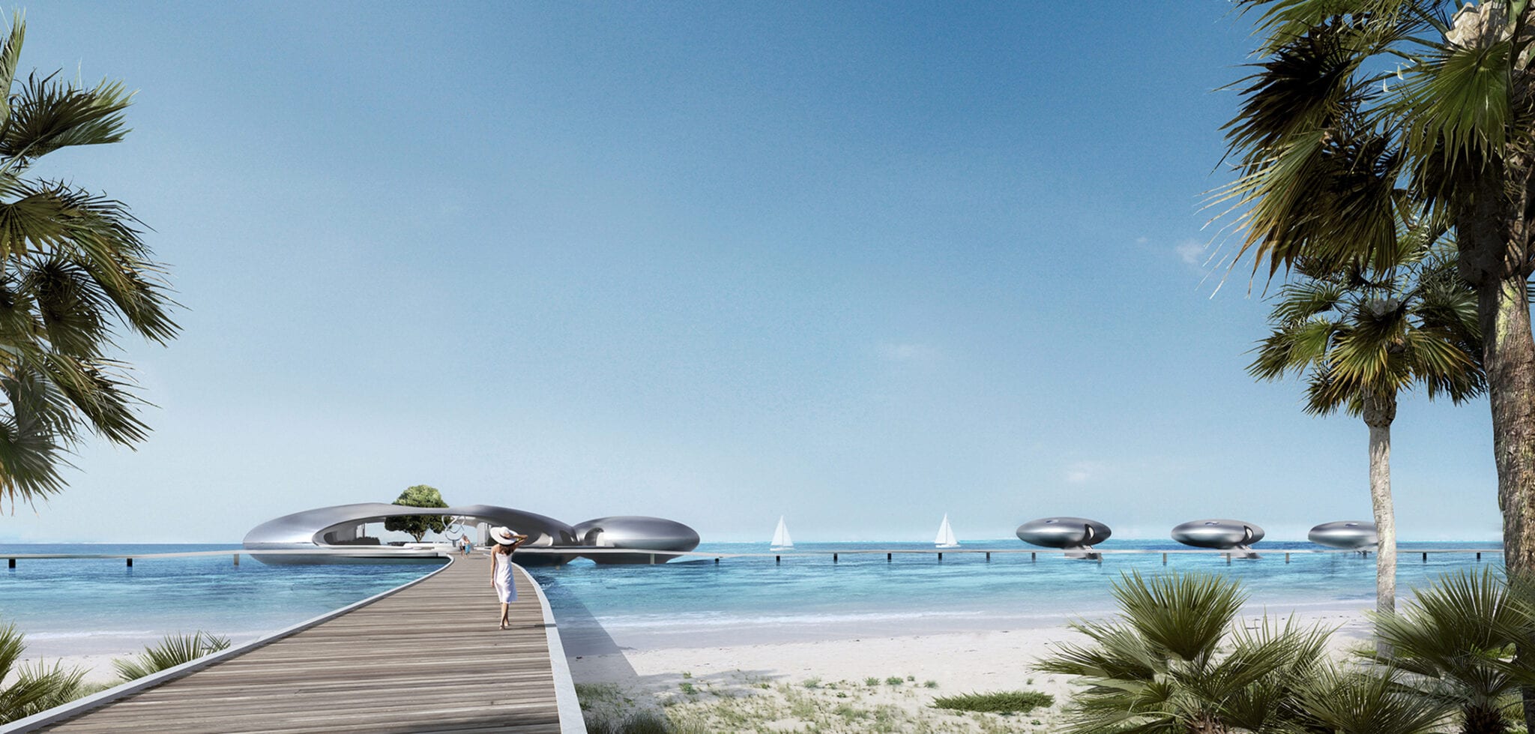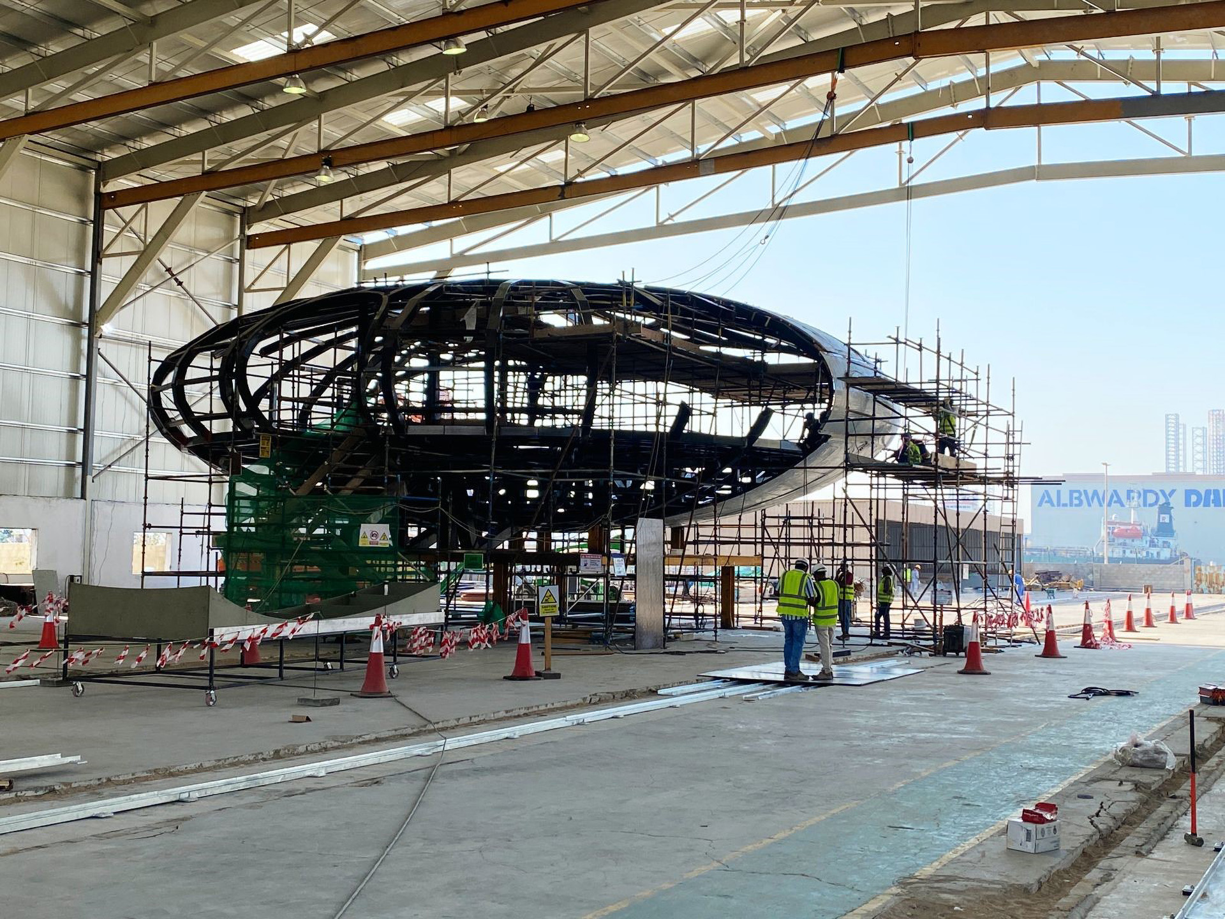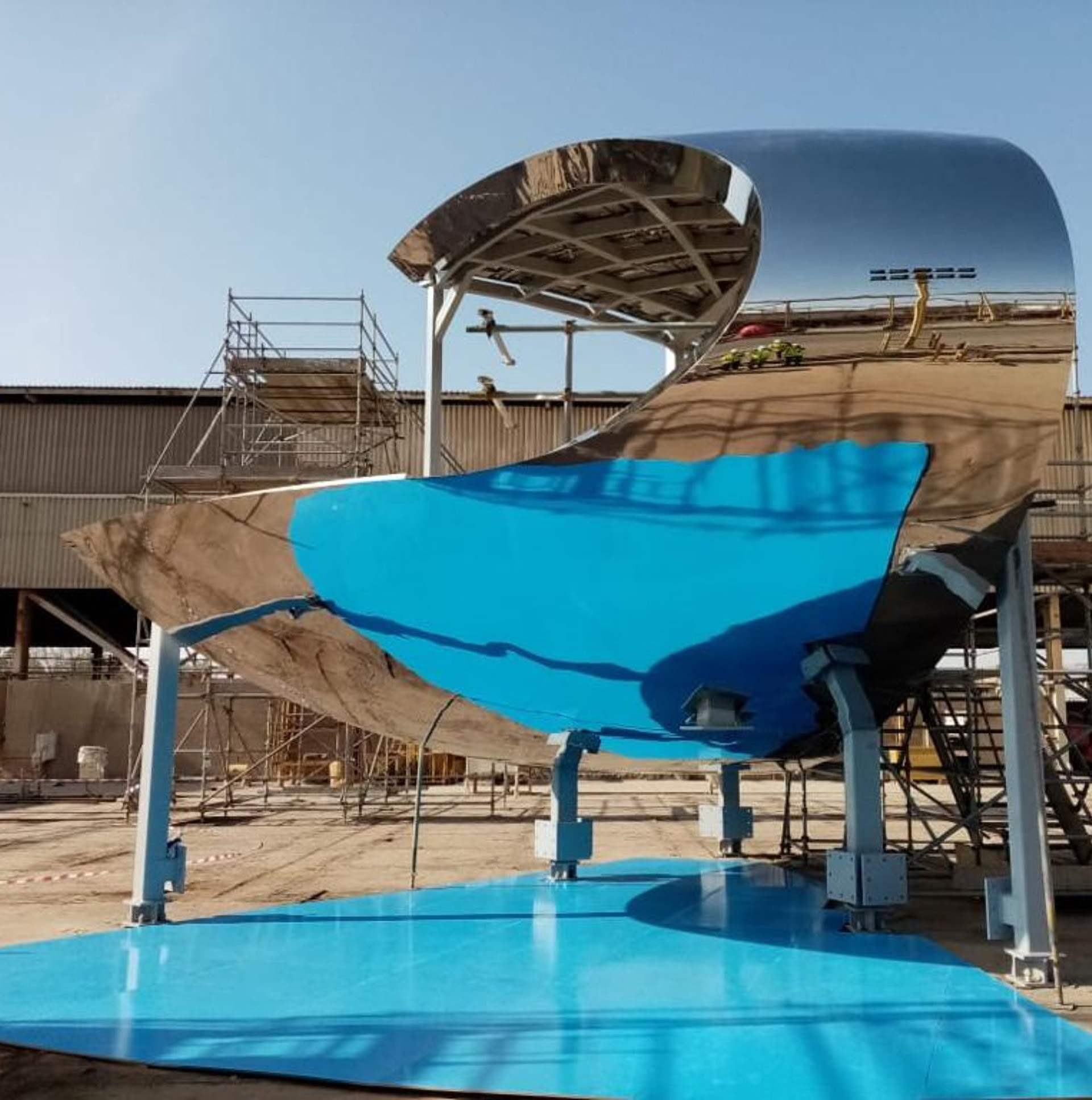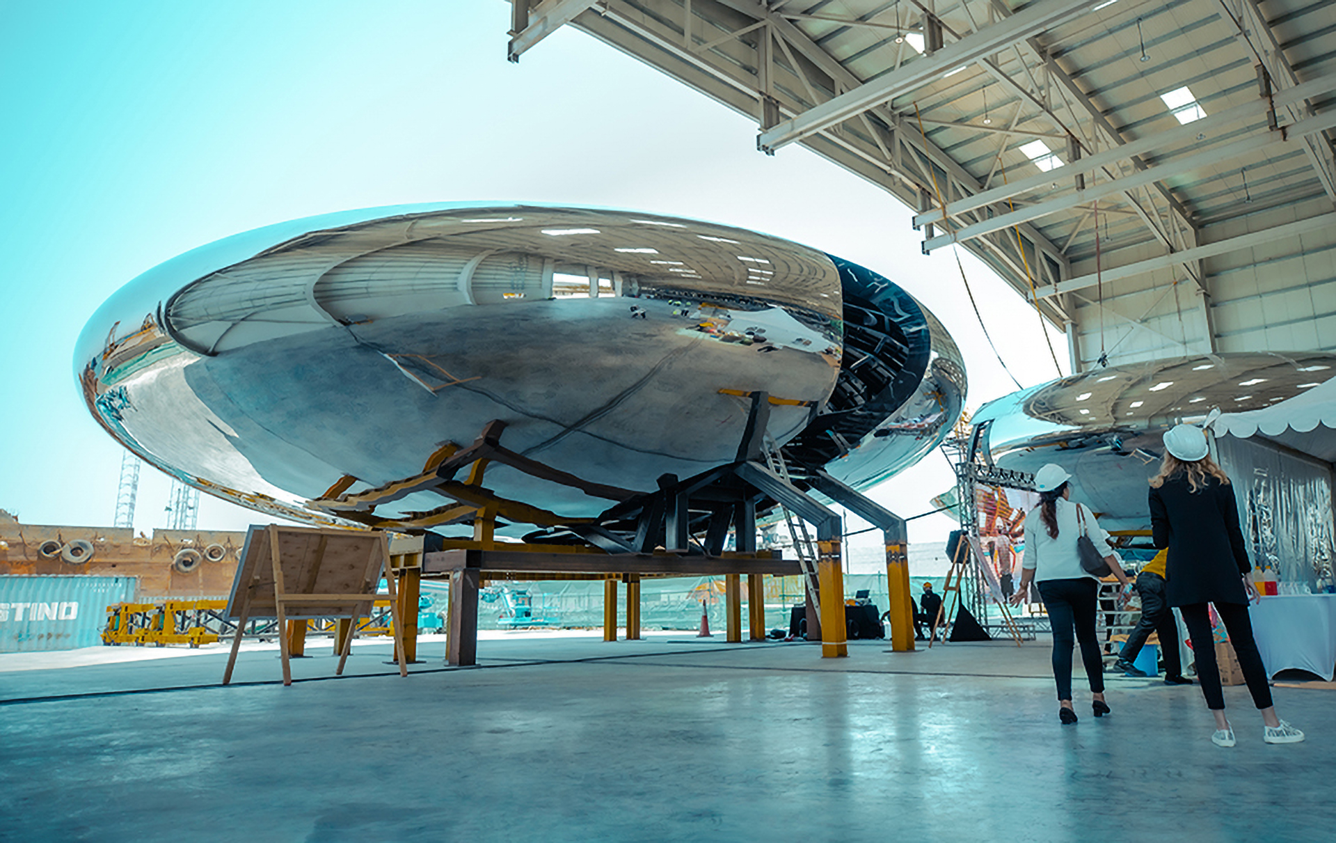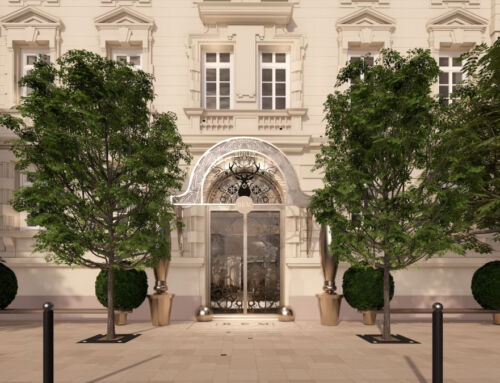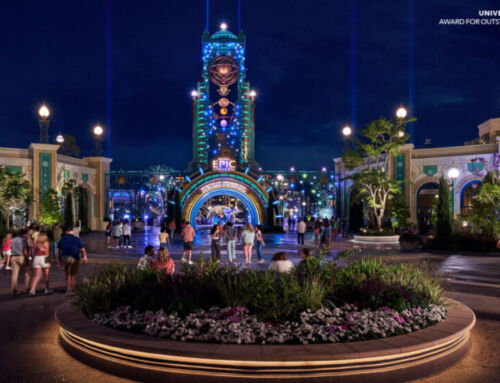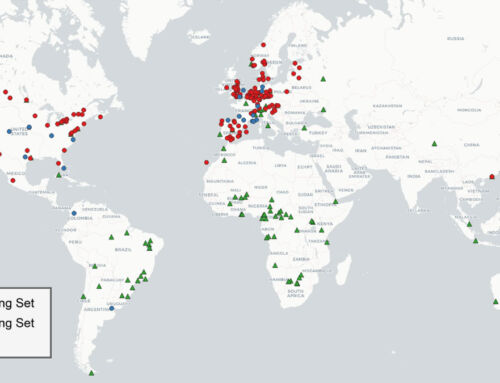The Sheybarah Hotel is one of the ultra-luxury resorts planned for location on the Red Sea coast of Saudi Arabia, on the island of Sheybarah. The resort hotel is part of The Red Sea Project and is therefore one of the major tourism projects of the well-known Saudi Vision 2030 development programme. It consists of 73 villas, some elevated over the water and some on land, as well as a reception hall, restaurants, spa, swimming pools and other facilities. One of the main features of the design, by Dubai-based architecture firm Killa Design, is its capsule-shaped polished stainless steel cladding. The cladding was designed to avoid visual impact on the surroundings, reflecting the water, the sky and the rich marine life of the reef below. Given its complexity, the construction of the Sheybarah Hotel, which has already begun, represents quite a challenge.
Grankraft, a construction company specialising in metalwork based in Sharjah, United Arab Emirates, and part of the Kraftell Groupe, is in charge of the engineering and fabrication of the villas. To demonstrate the benefits of its manufacturing process to the client, The Red Sea Development Company (TRSDC), Grankraft produced a scale model. It succeeded in eliminating the thin weld seams between the stainless steel panels that divide the exterior of the villas, resulting in a seamless, distortion-free surface, and the award of the contract. The tender for the loading, transportation and installation of the 73 prefabricated villas on the beach and over the water, was signed at a ceremony in the Saudi city of Umluj on 16th May. For this, TRSDC chose Mammoet, a Dutch company specialised in solutions for “any heavy lifting or transport challenge“.
Regarding the manufacturing process, as specified by Grankraft, the first stage consists of the construction of each villa’s primary structure. Subsequently, oversized stainless steel panels are moulded using a set of bespoke moulds created for each specific curvature of the capsule assembly. Once these have the desired curvature, they are cut to the exact dimensions required and then installed onto the primary structure. Grankraft uses a mechanical fastener to provide thermal and acoustic separation between the façade panels and the structural support. After a further geometry check, the pre-assembled panels are welded together. Finally, once welded, the panels are polished, first by machine and then by hand, to a perfect mirror finish.
Grankraft had to develop its own machinery as there was none available on the market to successfully carry out these processes. It also had to establish ‘a full new production unit (…) to accommodate the needs of this project and to ensure the maximum quality and accuracy in the stainless steel shell’.



