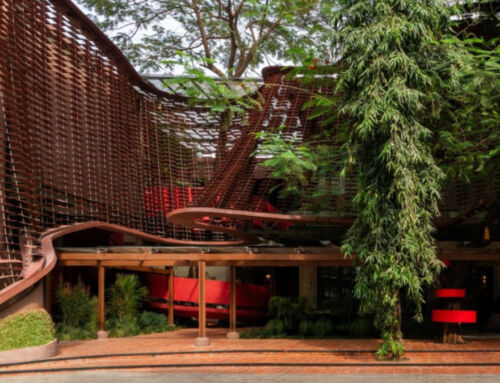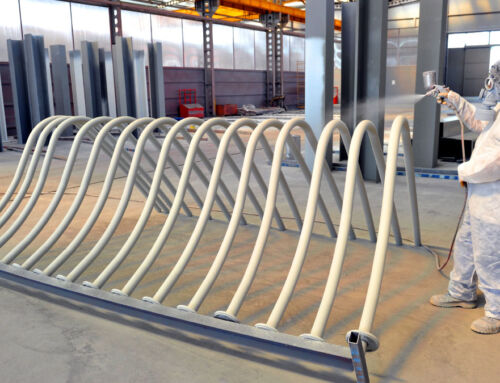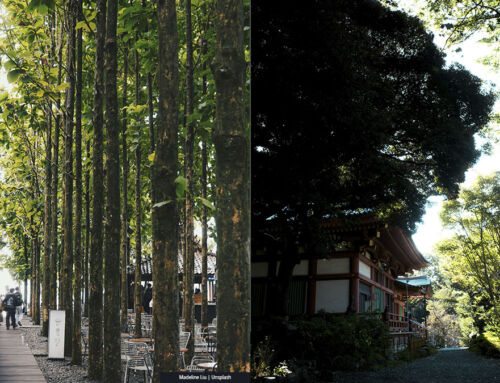In recent years, cities have faced a growing challenge with the increasing frequency and intensity of urban heat waves. This phenomenon can raise temperatures up to 7°C above those recorded in surrounding rural areas. This effect, known as the “urban heat island,” has prompted the development of innovative solutions in architecture and urban planning. One of these is the design and construction of climate shelters in cities.
Climate shelters are thermal protection spaces. They combine passive design strategies with advanced climate and energy technologies. Passive solutions include the use of green roofs, high-solar reflectance pavements, specialized materials that reflect more than 70% of solar radiation, and ventilated facades. These elements are complemented by careful design of natural lighting to maximize comfort without increasing the thermal load. The active part of these shelters incorporates high-efficiency climate control systems such as energy-efficient VRF (Variable Refrigerant Flow) units, indirect evaporative cooling systems, and hybrid solutions that combine different technologies. An innovative aspect is the integration of photovoltaic systems into the building elements themselves, allowing the shelters to generate part of the energy they consume.
Real-time monitoring through IoT (Internet of Things) sensor networks represents another fundamental process in these spaces. These systems continuously measure parameters such as temperature, humidity, air quality, and occupancy levels, and allow for dynamic adjustments that optimize energy consumption. Recent data shows that this system can achieve energy savings of over 30% compared to conventional solutions.
Paradigmatic examples of climate shelters are found in cities such as Paris, where the “Oasis Schools” program has transformed schoolyards using computational fluid modelling to optimize natural ventilation and shading. Barcelona, for its part, has developed a network of climate shelters in libraries and civic centres that integrate recycled water systems and permeable pavements as part of a comprehensive climate adaptation strategy.
For situations requiring rapid interventions, especially in vulnerable urban areas, prefabricated modular solutions have been developed. These units incorporate cutting-edge materials such as insulated structural panels and aerogels, enabling rapid deployment and assembly.
The design of these spaces is part of a broader vision of resilient urban planning. These climate shelters, which comply with international standards such as EN ISO 7730, or have certifications such as LEED or WELL, represent a comprehensive solution that combines thermal comfort, universal accessibility, and long-term sustainability.
By Francisco Lozano, MEP engineer in the Architecture Department at Amusement Logic







