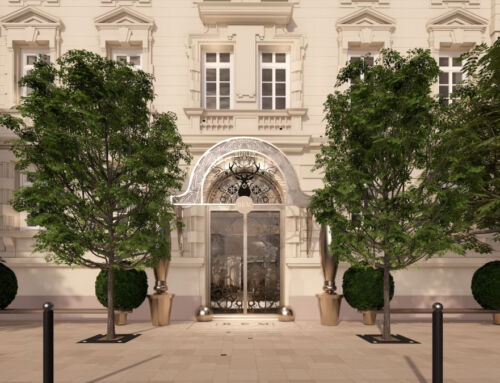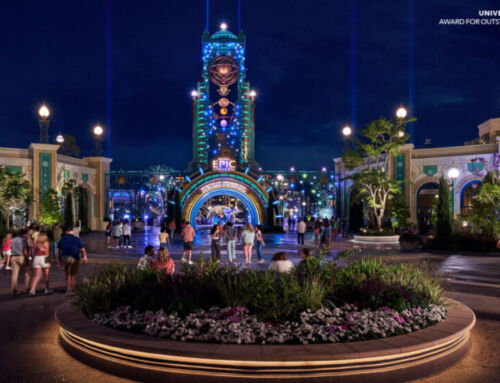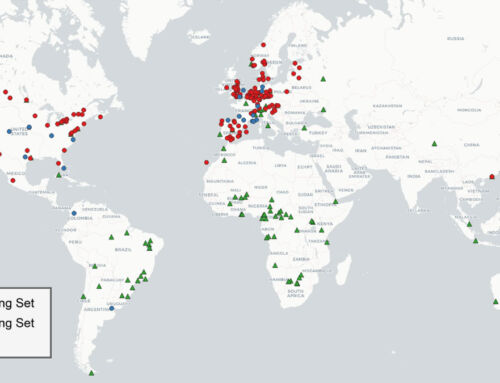The proposal by the Danish design and architecture studio BIG for the Gastronomy Open Ecosystem (GOe) headquarters in Donostia-San Sebastián, Spain, won the competition organised by the Basque Culinary Center (BCC) last May. The BCC is a pioneering academic institution in the world of gastronomy, comprising the Faculty of Gastronomic Sciences, attached to the University of Mondragon, and the innovation and research centre BCC Innovation. BIG’s project, christened “Olatuen bidea – Camino de las Olas”, deserved the award for its architectural uniqueness, for integrating the headquarters of the gastronomic centre into the surroundings and for improving the adjacent public spaces with new possibilities for citizen activity and interaction. We can attest to this, in addition to its beauty and architectural interest.
Located between the slopes of Mount Ulía and the city of San Sebastián, the design takes advantage of the 10 m slope of the land on which it stands. With this, the new building rises gently from ground level, so that its roof becomes an extension of the existing park, which it preserves and renews at the same time. In this way it becomes a building that can be walked around and which offers those who venture up to the viewpoint at the northern end of its roof, views over Zurriola beach and the sea. At the same time, with its glass façade, the building opens up to the city, so that everyone can observe the activity in the kitchens, during classes or in the research laboratories. In doing so, it creates a real connection between local culture, gastronomy and the city.
The entrance leads visitors and users directly to the Gastro Hall, a central space that extends from the ground floor, in a staggered fashion, up to the roof. Side staircases add to the tiered seating in what turns out to be a large amphitheatre for events, classes and lectures. Ascending these stairs, moreover, and since the interior spaces, like the façade, are separated by large windows, visitors can observe all the activities taking place in the building. Once at the top, they can enjoy the views from the terraces, or the excellent food in the restaurant on the top floor.
The design of the laboratories, offices and other spaces has been designed with flexibility in mind. Classrooms and laboratories can be easily transformed to accommodate different uses, thanks to their generous heights and width. Finally, all work and research areas are built with industrial materials for hygiene and maintenance. In contrast, the common areas of the GOe use natural materials such as stone and wood to create a more welcoming atmosphere.
Source: BIG, Basque Culinary Center.
Images: BIG.













