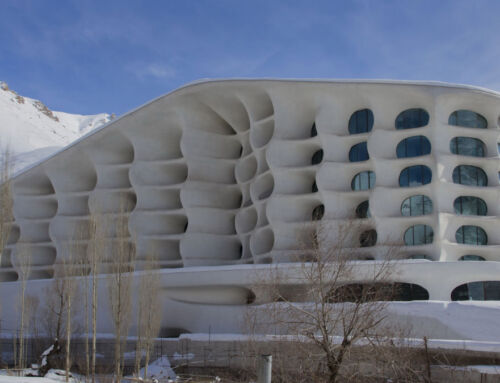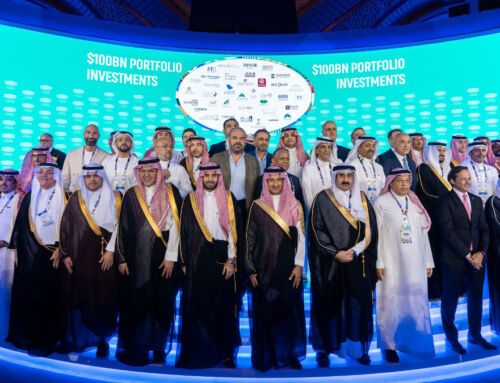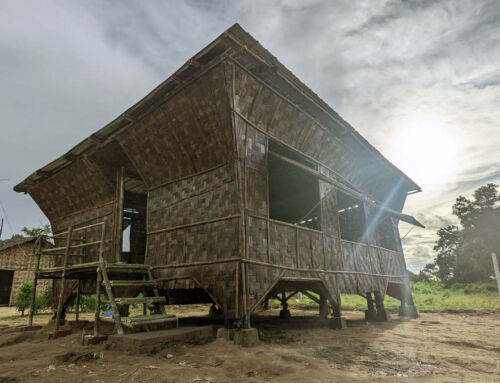Bionic architecture is a trend in building design that expresses a preference for layouts and lines inspired by shapes found in nature, more specifically biological or life forms. Architectural projects belonging to this movement use curved lines as well as designs reminiscent of organic structures, as opposed to traditional straight lines, edges and rectangular layouts. It is a relatively modern movement, having started at the beginning of the 21st century. Well, a new bionic-style mixed-use residential project is being prepared for the Khoroshevo-Mnevniki district, northwest of Moscow, Russia. The development, recently unveiled at the Moscow Urban Forum, is the result of a collaboration between construction company KROST and British architectural firm Zaha Hadid Architects.
“Moscow has quite a large population growth, both natural and migratory, [so] we have to think about how to accommodate new residents, how to implement social and economic functions,” said Sergey Kuznetsov, Moscow’s chief architect, justifying the project. It will be part of Union Park, which will be the city’s largest residential area. Explaining the bionic style of the residential complex, Alexey Dobashin, general director of KROST, said that “people are tired of right angles and standard forms, they want new architecture”.
The project anticipates 5 residential towers erected on a “podium” and a “belt” connecting them. The functional zoning determines these three closely related and interdependent elements: the podium is located at the base of the residential towers and represents the central infrastructure connecting the complex to the street; it will house “offices and commercial premises, modern clinics, sports and entertainment centres, educational institutions, cafés, restaurants and much more”. In contrast, the belt is the architectural element that serves as a transition between the podium and the towers themselves, and will contain various private spaces for residents. The 5 towers will rise above the podium and the belt to a maximum height of 200 m, so that they will be the main, dominant visual elements of the complex. A central plaza, finally, will open up to the sky and will be used as a public space, with recreational areas, street furniture and an outdoor art exhibition. The project will feature a profusion of landscaped green areas at different heights, from the central plaza at street level to the “cascade” of gardens that will cover the different heights of the podium and the beltway.
Speaking to the Russian news agency Tass, Alexey Dobashin said that KROST was developing specific technological solutions for the construction of the large residential complex, adding that “more than 50% of the buildings will be manufactured industrially at our factories”. Construction of the residential towers using bionic architecture will begin in 2023 and will be completed, in a phased construction process, in 2028, according to the company’s forecasts.
Sources: Tass, Consejo de Política de Planificación Urbana y Construcción de la ciudad de Moscú, Russia Beyond, KROST.
Images: KROST.








