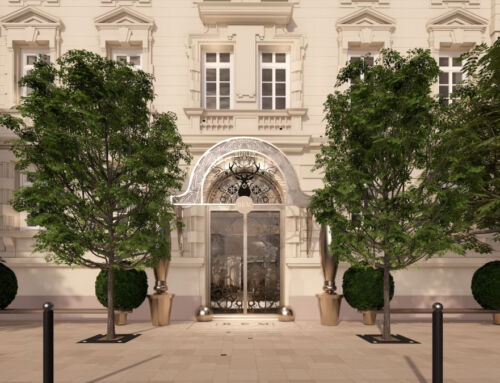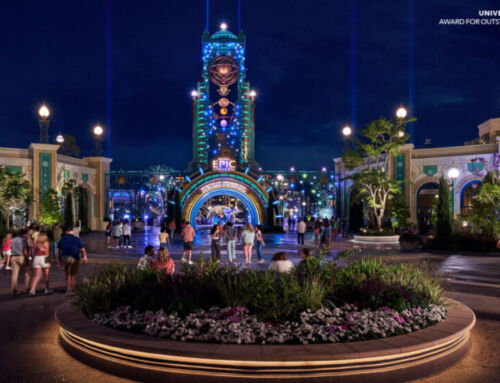Biomimetic architecture is based on the imitation of natural forms and processes. It seeks not only to replicate nature, but also to integrate efficient solutions, tested and perfected within it over millions of years of evolution.
With structures that reduce energy consumption and use materials that respond to climatic conditions, biomimetic architecture aims to reduce environmental impact and make better use of available resources. It is therefore emerging as a contribution to the solution to the challenges of climate change.
Here are some outstanding examples of this trend in architecture:
Eastgate Centre (Harare, Zimbabwe)
This is an office building and shopping centre, designed by Mick Pearce, whose ventilation system is inspired by that of termite mounds. It uses passive ventilation to regulate the internal temperature without the need for traditional air-conditioning systems. As a result, the building consumes 90% less energy for air conditioning than other similar buildings.

The Gherkin (London, United Kingdom)
Designed by Norman Foster, this skyscraper has a natural ventilation system and uses a double glass façade to optimise the use of sunlight and reduce energy consumption. Its aerodynamic shape also minimises the effect of wind at the base of the building. It is inspired by the shape of sea sponges and anemones.

The Eden Project (Cornwall, UK)
This biome complex, designed by Nicholas Grimshaw, houses a collection of tropical and Mediterranean plants. The biomes are geodesic domes inspired by the hexagonal structures of honeycombs and cell formations. They cover large areas with as little material as possible. The domes are made of ETFE (ethylene tetrafluoroethylene), a translucent material that allows light to pass through and retains heat.
One Central Park (Sydney, Australia)
This mixed-use building, designed by Jean Nouvel and Patrick Blanc, is famous for its vertical garden on much of the façade. This green design improves air quality, regulates the building’s internal temperature and reduces its carbon footprint. The integration of plants into the structure is a form of biomimicry of natural ecosystems.

Lotus Temple (New Delhi, India)
It is a Baha’i temple with a lotus petal structure. Its impressive aesthetic optimises airflow and light flow within the building. Like the lotus flower, the design takes advantage of natural light and passive ventilation.
Beijing National Stadium (Beijing National Stadium)
Popularly known as the ‘bird’s nest’, the architectural firm Herzog & de Meuron designed this stadium for the 2008 Olympic Games. Its structure emulates a nest, with interlocking steel beams providing a strong and efficient form. The design allows for natural light and ventilation, key elements in reducing energy consumption.
By Ángel Ibáñez Pérez, senior MEP engineer in Amusement Logic’s Architecture Department






