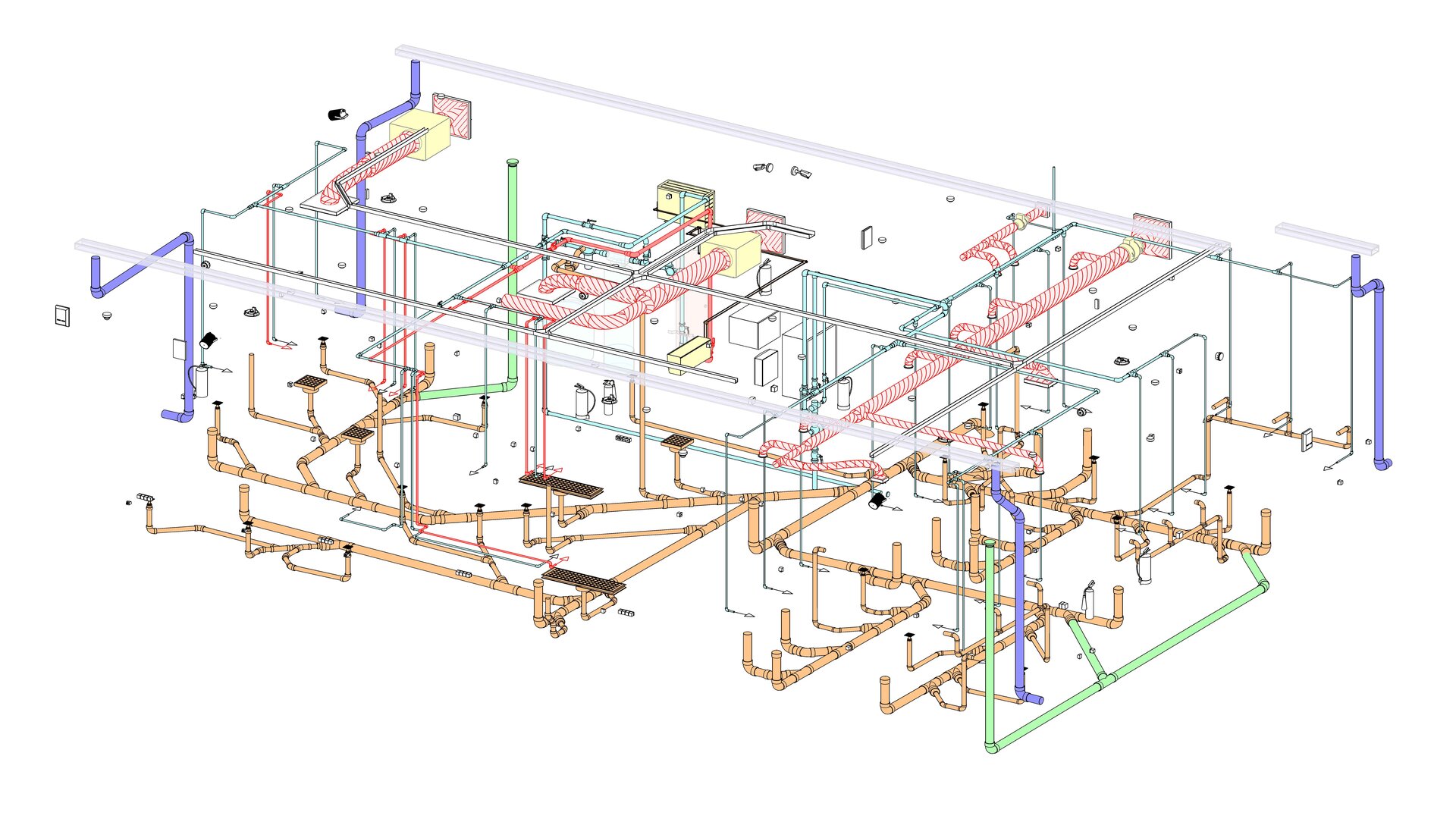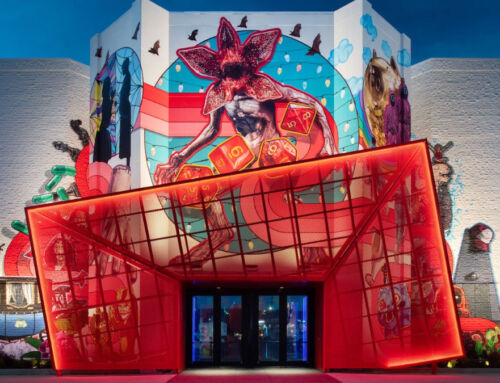For the design and construction of its projects, Amusement Logic relies on the BIM methodology, which also includes its MEP (Mechanical, Electrical and Plumbing) part. These installations are of great importance within the construction project and their three-dimensional layout requires a great deal of interdisciplinary coordination, which BIM methodology makes possible.
A multidisciplinary team of installation engineers and BIM modellers work simultaneously and jointly develop the MEP elements of each project. The calculation, schematics and equipment selection of the installation is carried out simultaneously and coordinated in the three-dimensional layout. This means that we have the most up-to-date information for decision-making at all times. We also avoid costly mismatches and/or collisions on site that could easily occur with the use of traditional 2D design systems.
A multidisciplinary team of installation engineers and BIM modellers work simultaneously and jointly develop the MEP elements of each project. The calculation, schematics and equipment selection of the installation is carried out simultaneously and coordinated in the three-dimensional layout. This means that we have the most up-to-date information for decision-making at all times. We also avoid costly mismatches and/or collisions on site that could easily occur with the use of traditional 2D design systems.

In summary, the following are the advantages of working with BIM methodology:
- Collaborative and multidisciplinary work.
- Improved coordination between disciplines.
- Productivity and efficiency.
- Detection of interferences and reduction of errors.
- Integration of 2D and 3D work.
- Automatic generation of multiple information (for budgeting, planning, etc.).
By Ángel Ibáñez Pérez, senior MEP modeller in Amusement Logic’s Architecture Department






