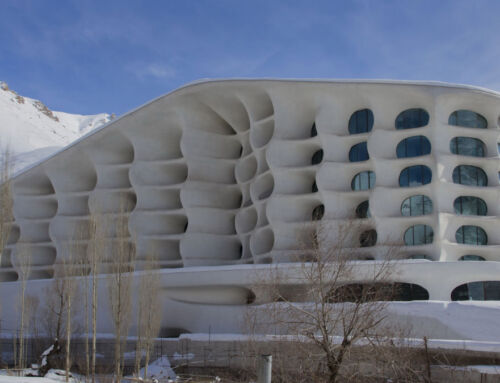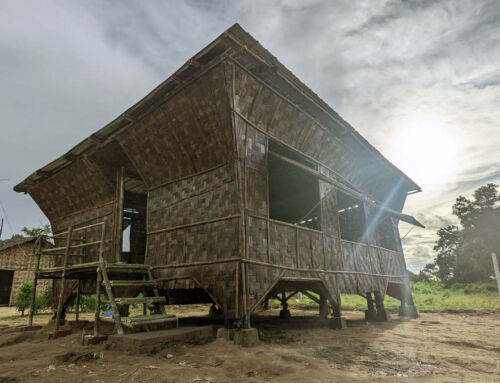The BIM (Building Information Modelling) methodology in architecture and construction in Argentina has been implemented for some years now and is spreading throughout the country. Although there are still no national regulations requiring the use of the methodology, some provinces and municipalities require it in public construction projects.
Buenos Aires, the capital of the country, for example, has launched the so-called BIM Implementation Plan for the construction of public buildings. This plan establishes the mandatory use of this methodology in projects of more than 20,000 m². Moreover, the province of Santa Fe has passed a law establishing the use of BIM methodology in public and private construction projects.
In the private sector, several construction companies and architectural firms in Argentina have adopted the BIM methodology. In addition, some organisations and entities in the country promote the use of BIM technology, such as BuildingSMART International, a global community of affiliates, partners and sponsors working to promote BIM methodology in the construction and engineering industry; or the National Technological University, which offers courses and training in BIM technology.
Some projects carried out with BIM methodology in Argentina are the Estadio Único Madre de Ciudades, in Santiago del Estero. Luciani Asociados Arquitectos is the architectural firm responsible for the planning, design and coordination of this football stadium project, inaugurated in 2021. Another example is the 24-storey Forum Puerto Norte building in Rosario, designed and built with BIM technology.
By Eduardo Hernández García, Senior Structural Modeller in Amusement Logic’s Architecture Dept.








