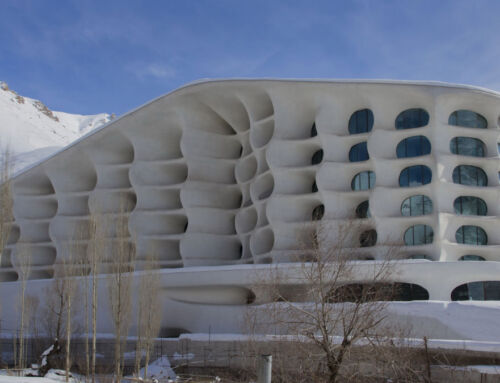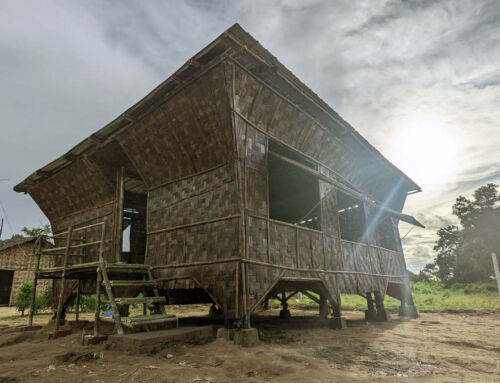“The vision behind and motivation for my work is to explore and use architecture as a medium to strengthen cultural and individual confidence, to support local economies and to foster the ecological balance“, declares Anna Heringer on her website, the architect of the project we have recovered here. Among the features of this project that have caught our attention is the mystery of those buildings which, however humble and simple they may be, stand out for their uniqueness and beauty. This is the Anandaloy building, a centre for people with disabilities, combined with a workshop for women weavers in the small village of Rudrapur, in the Dinajpur district of Bangladesh, where it is located, to produce fair-trade textiles. This is an example that illustrates the motto at the top of Anna Heringer’s profile: “form follows love“.
But let’s look at the construction process: the foundations of the Anandaloy building were laid with fired brick, whilst the walls were erected using the cob mud technique. The latter is a very ancient building technique, existing since at least the beginning of the Neolithic period (between 10,000 and 8,000 BC). The cob technique consists of using a mixture of clay, straw and water to make a mouldable mass that is sufficiently consistent and homogeneous for the workers to lift and shape the walls. Along with the structure and arcades, which were made from bamboo, and the thatch for the roofs, all the materials are locally sourced. In addition, most of the project budget was invested in the work of village artisans, including some people with disabilities. In addition, the Bangladeshi contractor Montu Ram Shaw managed the construction works. In this way, Anandaloy fulfilled one of the objectives of the work of Anna Heringer’s architectural office, namely to promote the local economy and ensure the transfer of knowledge to the local population.
With this particular mud construction technique, no formwork is necessary, so that curves are just as easy to make as straight walls. This is why, unlike other buildings in the area, which have a rectangular layout, the Anandaloy building ‘dances in curves’. One of its characteristic elements is precisely “the ramp that playfully winds around its structure“, and which allows access to people with functional diversity in terms of mobility. In fact, the ramp at the disabled centre is the only ramp in the vast area of Bangladesh. During its construction, many onlookers and local visitors asked the question: what is the reason for the ramp? Well, the ramp, “with its happy curves“, with its shape that “follows love”, radiates a clear message: “Diversity is wonderful!
Sources: ArchDaily, Studio Anna Heringer, Anandaloy project, Wikipedia.
Images: Studio Anna Heringer.










