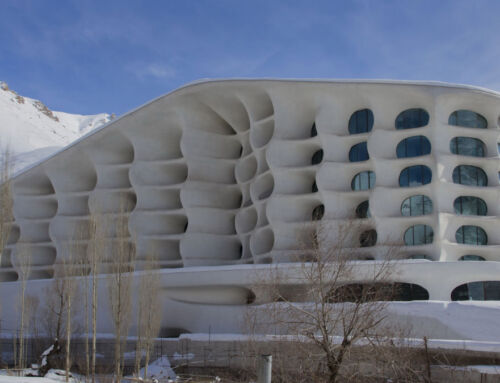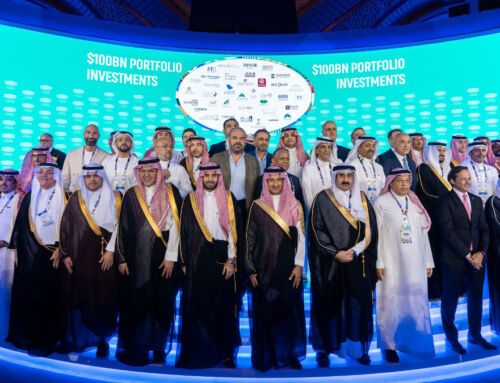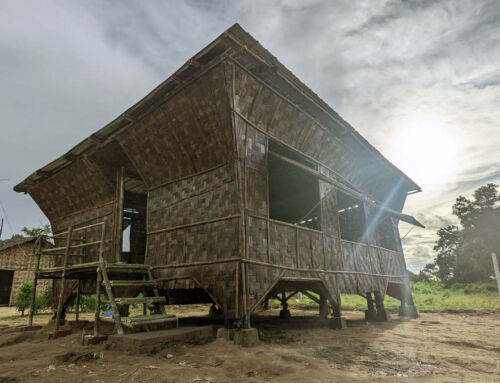Philippine architectural firm Carlo Calma Consultancy has created an intricate mixed-use space that “pushes the boundaries of design thinking in architecture and construction practice“. The project is designed to combine agriculture and fishing, i.e. food production, with tourism and leisure. It includes a private family house, a restaurant, garden spaces, galleries for different uses, rainwater harvesting tanks, swimming pools and even a farm for the seasonal breeding of mud crabs. The project’s designs have won a prize in the food category of the experimental section of the World Architecture Awards. Cagabelete Sand Clusters is located on the island of Cagabelete, Quezon Province, Philippines.
The complex relies on the prefabrication of coral-inspired, wave-shaped modules that overlap and link together to extend the building horizontally or vertically. The designs include an additional element inspired by local fishing gear, a series of nets that function in some cases as a kind of “veil over the structure, a translucent skin that protects from the sun and rain”, and in other cases serve as informal beds for lying down and taking “afternoon naps”. The mixed-use complex is supplied with electricity by a series of custom-made “solar umbrellas” installed on the upper floors. At the same time, its configuration is open to natural ventilation. The ground floor incorporates a “wellness grotto” with saltwater, mud and freshwater pools. At night, careful lighting transforms the building into a “glowing space”, with galleries for holding shows.
The aim of Cagabelete Sand Clusters is to blur the boundaries between the natural and the artificial, using a biomimetic design that adapts to the different seasons of the year. At the same time, it has been designed with a clear orientation towards “Filipino identity“. All to create “a new typology of sustainable ecotourism that enhances the local culture of agriculture and fishing”.
Sources: Designraid, Kanto, Carlo Calma Consultancy.
Images: Carlo Calma Consultancy.












