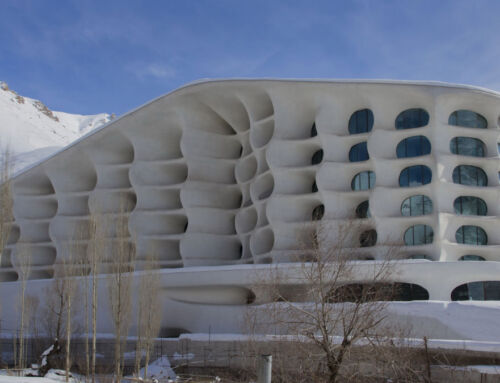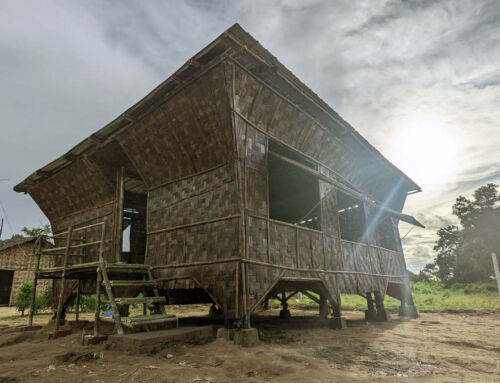Architectural acoustics is a fundamental discipline that aims to provide an optimal listening experience through the design of spaces, usually intended for the enjoyment of music, education, and also often for work and leisure. To achieve this purpose, it is necessary to carefully analyse, consider and choose materials, volumes and their spatial distribution.
One of the first parameters to be analysed and controlled in the design is the reverberation time of sounds. This reverberation time has a direct influence on their intelligibility. Therefore, in places such as classrooms or conference rooms, the design must ensure a short reverberation time. In musical auditoriums or theatres, on the other hand, a balance must be struck between clarity and warmth of sound. The choice of absorbent or diffusing materials will make a difference in achieving these objectives.
Another important parameter for the design and architecture of rooms with good acoustic quality is sound insulation. This prevents the transmission of unwanted sounds between spaces and between the outside and the inside. Effective solutions to reduce noise transmission include the construction of double walls, the use of multi-glazed windows and the implementation of suspension systems. In addition, it is necessary to consider the sound absorption of interior furnishings and finishes, as they significantly modify the space’s response to sound.
Sound diffusion is another key parameter in the design and architecture of acoustic spaces. The use of irregular surfaces and diffusing materials allows sound to be evenly distributed. This avoids the concentration of energy at specific points and significantly improves auditory perception.

For example, architect Frank Gehry used irregular shapes and undulating surfaces in his design of the iconic Walt Disney Concert Hall in Los Angeles to promote sound diffusion and establish a balanced reverberation time. In doing so, the hall provides an unparalleled listening experience for classical music.
Another example is the headquarters of the Szczecin Philharmonic in Poland. The design, by architectural firm Barozzi Veiga, combines modern aesthetics with careful consideration of acoustics. The main concert hall features perforated wooden panels and sloping surfaces that ensure an even distribution of sound and provide the audience with an immersive listening experience.

Finally, the Central Library in Delft, the Netherlands, designed by the architectural firm Mecanoo Architecten, creates quiet and welcoming spaces. The choice of absorbent materials, such as carpeting and acoustic panels, and the arrangement of shelving and study areas, contribute to effective sound insulation and a quiet environment that facilitates concentration and study.
By Juan Guardiola Cutillas, senior architect in Amusement Logic’s Architecture Department.






