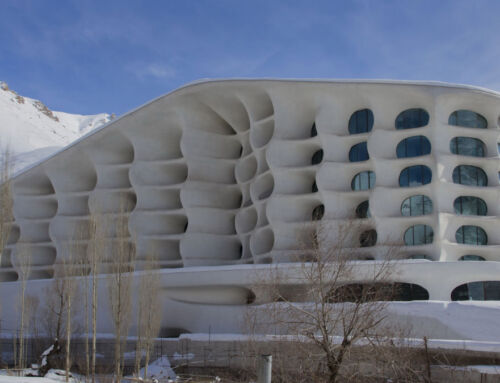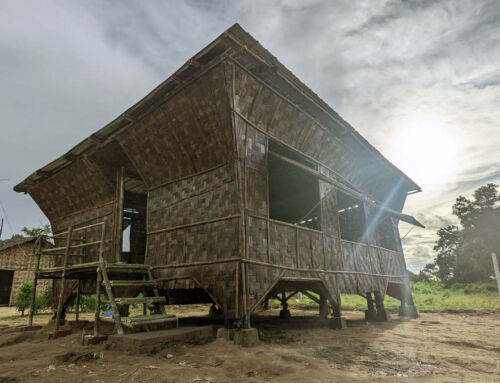This conceptual design for a prefabricated dwelling challenges both the traditional, millennia-old verticality of architecture and the law of gravity. The author of the idea is Nicos Yiatros, an architect who founded his own studio, NYDE, after a decade of collaboration in London with Foster+Partners and ZAHA Hadid Architects. He has called his bid “Diagonal Housing“.
Its “delightfully drastic” 55º inclination, which is the most notable feature of the design and the one that sets it apart from conventional bungalows, is precisely the one that offers some advantages. On the one hand, it increases the space available inside by relying on the diagonal base lines, whilst at the same time reducing its contact surface with the ground to a minimum. On the other hand, it optimises the extension of the area on which the sun’s rays strike, allowing the solar panels provided in its construction to be used to the maximum.

With regard to its interiors, which accommodate “more luxuries than a conventional hotel room”, the Diagonal Dwelling incorporates 3 levels: an upper one with a terrace, a “day bed” and a fireplace, an intermediate one with a raised bed, a panoramic hydromassage bath and a minibar, and the lower one with the bathroom and a compact kitchen. Finally, its layout enhances the guest experience by allowing them to enjoy views over the landscape from three different levels. The bed even offers the sensation of floating above the surroundings.
The design of the Diagonal House is geared towards sustainability, with the aim of making it self-sufficient. In addition, it is expected to take about 2 weeks to manufacture off-site, where it would be transported and assembled in around 10 days. So, in a record time of a month or so, its guests will be able to enjoy the Diagonal Dwelling, feel connected to the landscape, and let themselves be carried away by a “cascade of home and human function without effort”.
Sources and images: NYDE Studio, Designboom.






