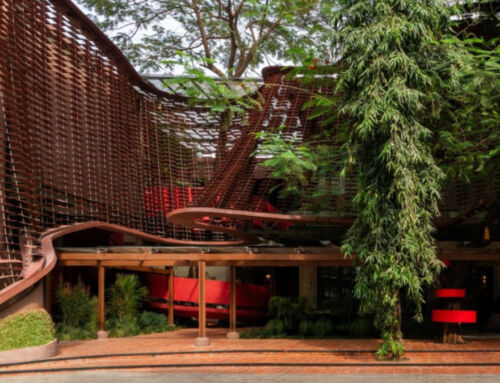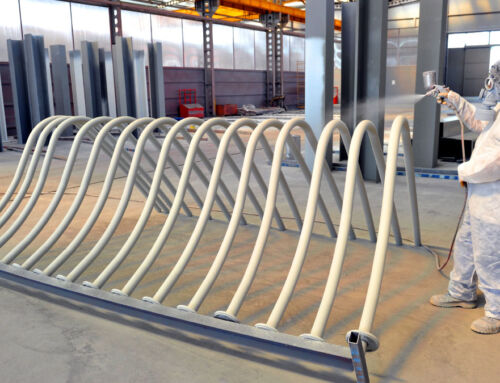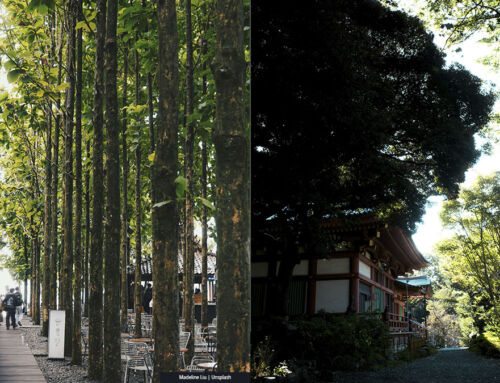Architecture and urban planning firm OMA, together with engineering consultancy Buro Happold, have developed a prototype hospital for Hamad Medical Corporation, Qatar’s leading ‘not-for-profit’ healthcare provider. The prototype is the result of their research for the design of the master plan for the Al Daayan Health District, located on 1.3 million m2 of land between Qatar University and the new city of Lusail. The masterplan, in the words of its architects, “offers the possibility for a new symbiosis between architecture and medical science”. In its design, the project rethinks the traditional concept of a hospital and entrusts its construction and internal functioning to the latest technologies.

Indeed, hospitals are usually conceived as intensive, high-rise facilities. In contrast, the conceptual design of the Al Daayan hospital turns this idea on its head with an extensive, low-rise, modular approach. The modules are shaped according to their function: cross-shaped modules for in-patient rooms and square modules for out-patients.

In addition, each of the modules has three floors and a basement. The rooms and beds are located on the ground floor, which reduces dependence on lifts and allows patients to enjoy the “generous” green spaces and gardens. Otherwise, the circulation runs through two networks of corridors, one exterior and one interior. The first is occupied by the staff and the administration and support processes, whilst the second, the interior, corresponds to the primary circulation and service area.

This modular conception of the hospital gives it great flexibility to grow, if required, or even to shrink if necessary. All this with a minimum of disruption to its operation. Moreover, OMA proposes 3D printing technology for its construction, which would allow for endless variations in its ornamentation, in contrast to the usual architecture for this type of building, characterised by austerity.

Finally, “a high-tech farm supplies food and medical plants for the local production of medicine”, and a “dedicated logistics centre and solar farm enable the district to function autonomously”. According to statements to Guanzhu (观筑) by Reinier de Graaf, the architect responsible for the project, the new hospital “will produce its own energy, its own food and even its own medicine to diminish its dependency on the global networks of distribution”. It also ” will embrace robotization to no longer have to import staff, like it happens in many places”.

You can see a graphic presentation of all this in this video:






